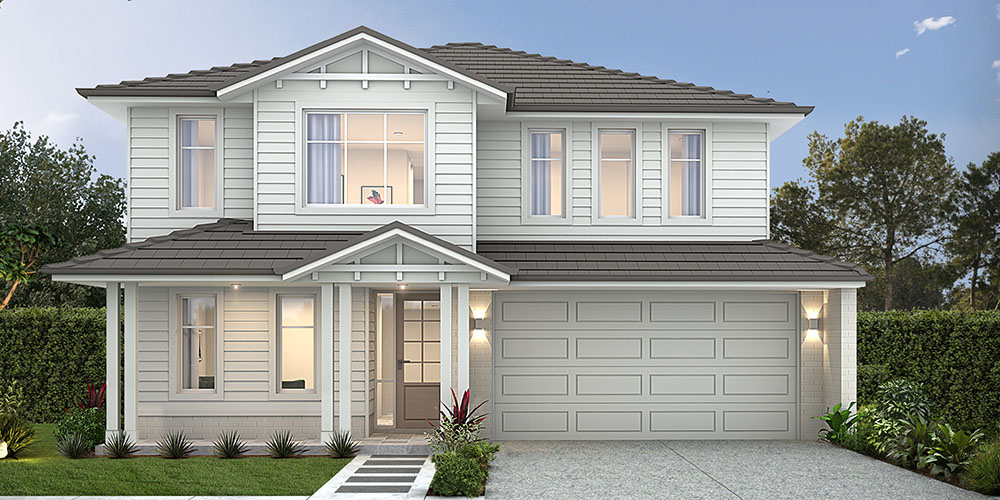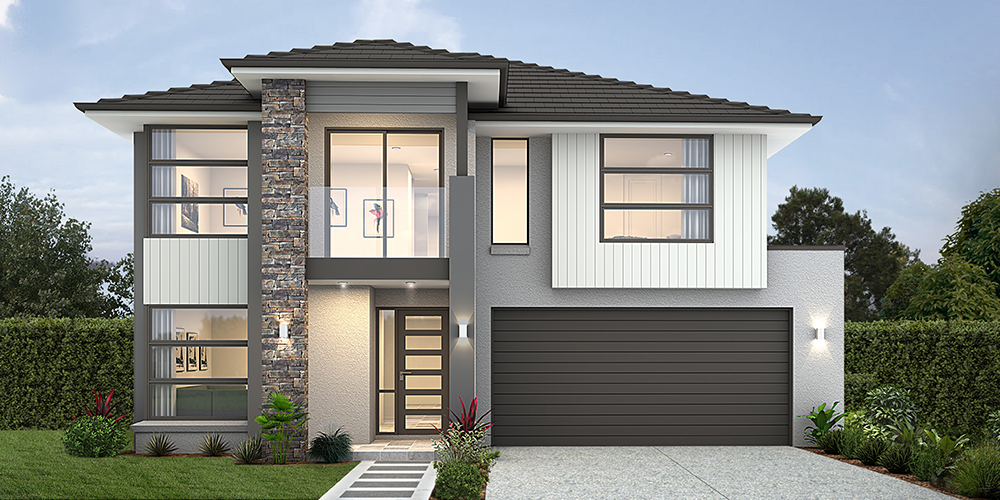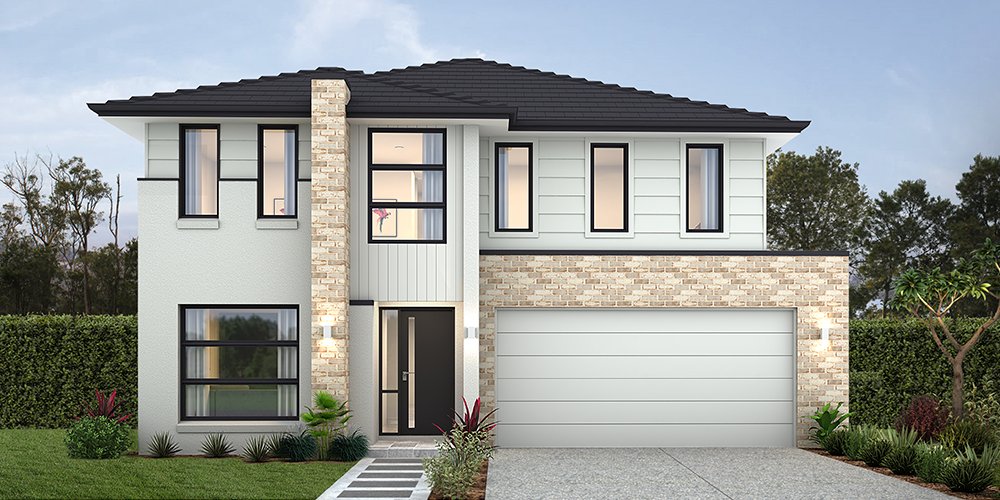Byron 262
Discover our affordable home design, Byron 262. Perfect for first home buyers and investors
Discover our affordable home design, the Byron 262. Perfect for first home buyers and investors.
The Byron 262 home design is both sophisticated and practical. Part of our double-storey home design range, the Byron 262 is ideal for a level site with a 12.9m frontage or larger. Committed to practical floorplans, the Byron 262 includes a well-appointed kitchen, meals and family zone — with the nearby Butler’s Pantry affording additional storage options.
A standout feature of the Byron 262 is the stunning U-shaped staircase which separates the lower level living and entertainment zone from the four upper level bedrooms. Design your ultimate family lifestyle with this thoughtfully crafted home design.
With the Emerge Collection, we cover the fundamentals and take the stress out of choosing colours and appliances with our interior-designer approved colour schemes and practical inclusions.
Complete package includes:
• Designer kitchen
• Haier appliance package
• Three coast premium paint system
• Complimentary electrical and lighting appointment with Your Home Consulting
• PGH Austral bricks and concrete roof tiles
• Insulation
• Corinthian front entry door
• Colorbond panelift garage door
Byron
Floor Plan Sizes:

Interested to find out more?
View our House & Land Packages
Similar Home Designs
Nothing found, please check back later
Testimonials





















Join our newsletter to receive our latest promotions, news and helpful building and design tips




















