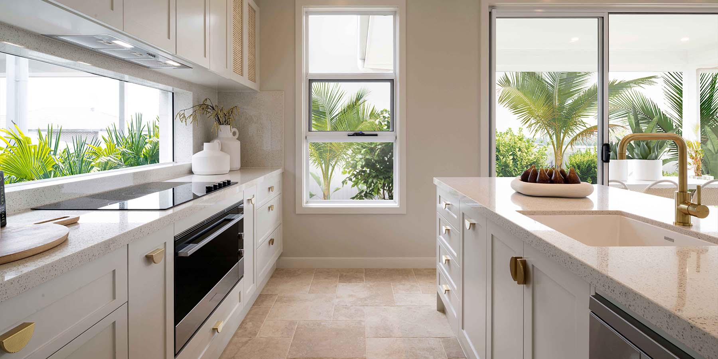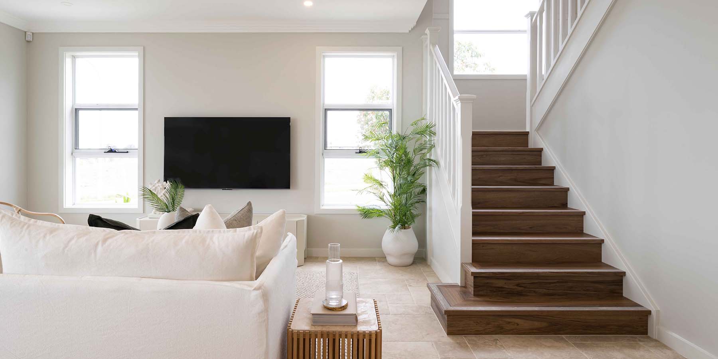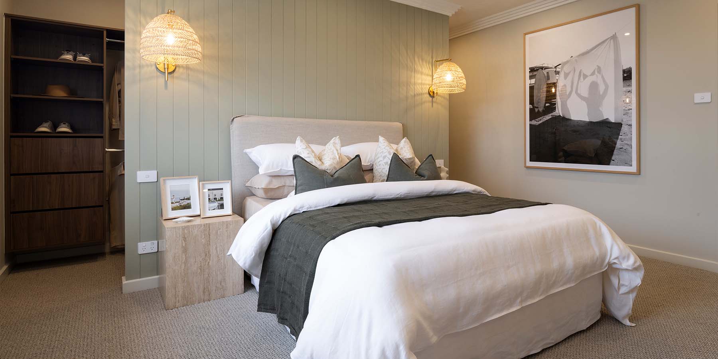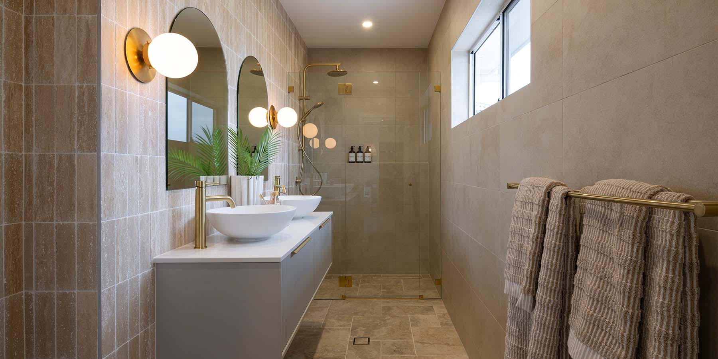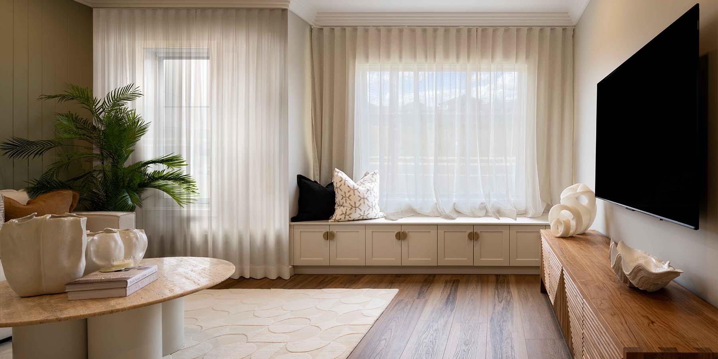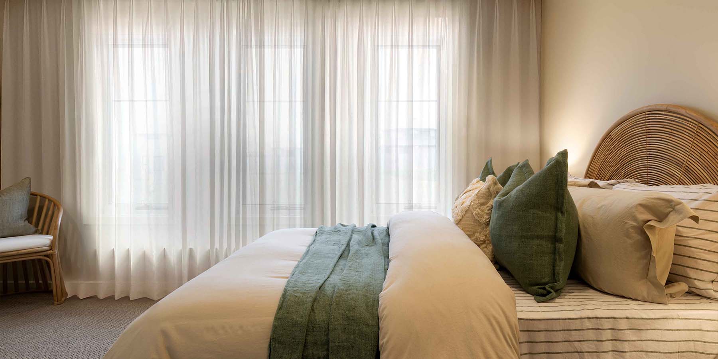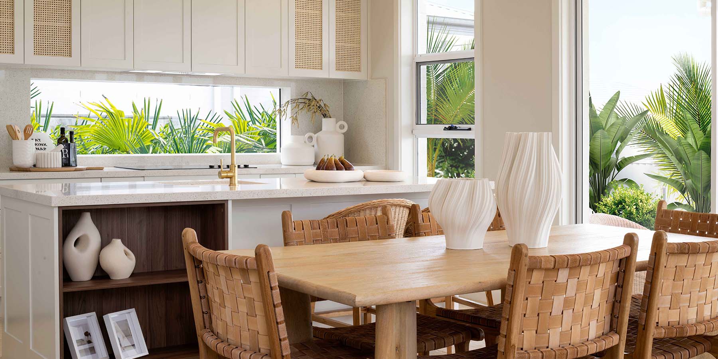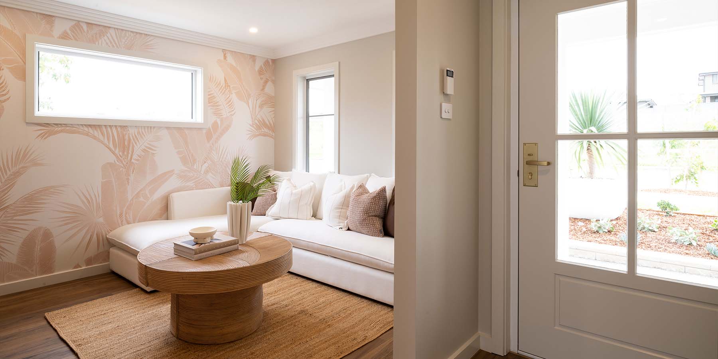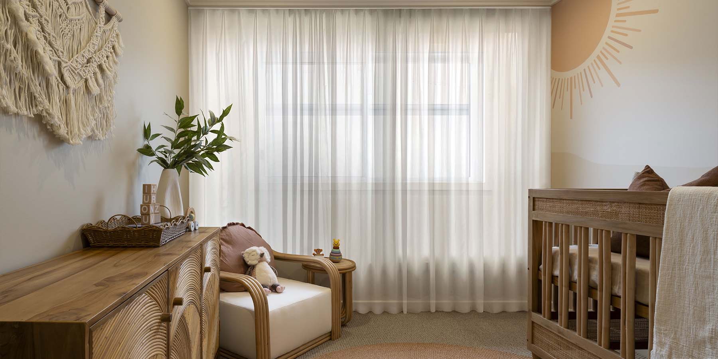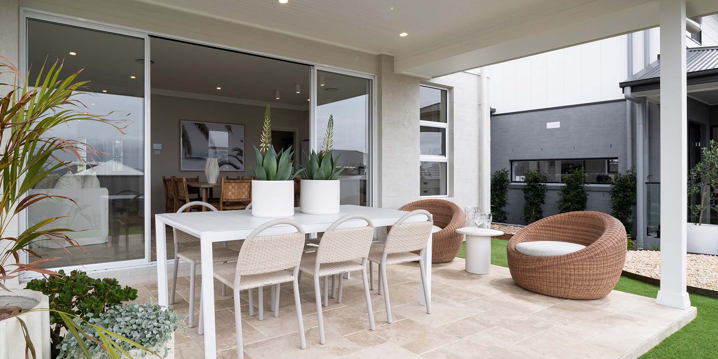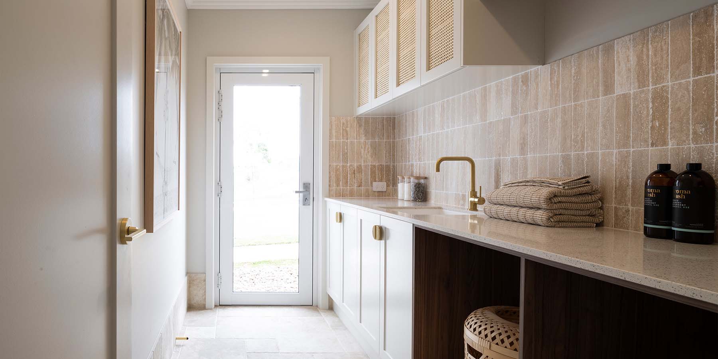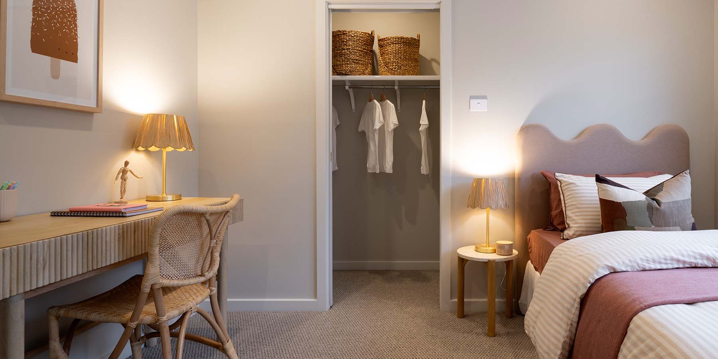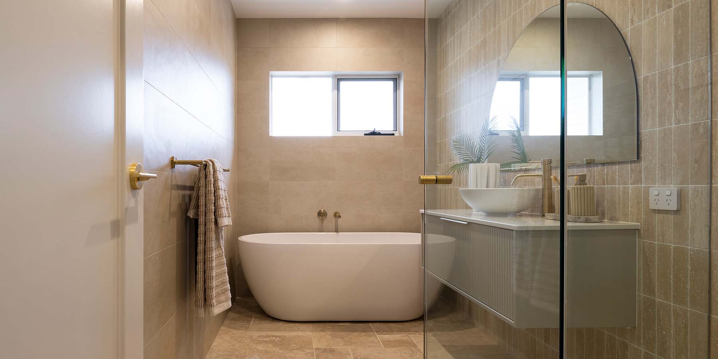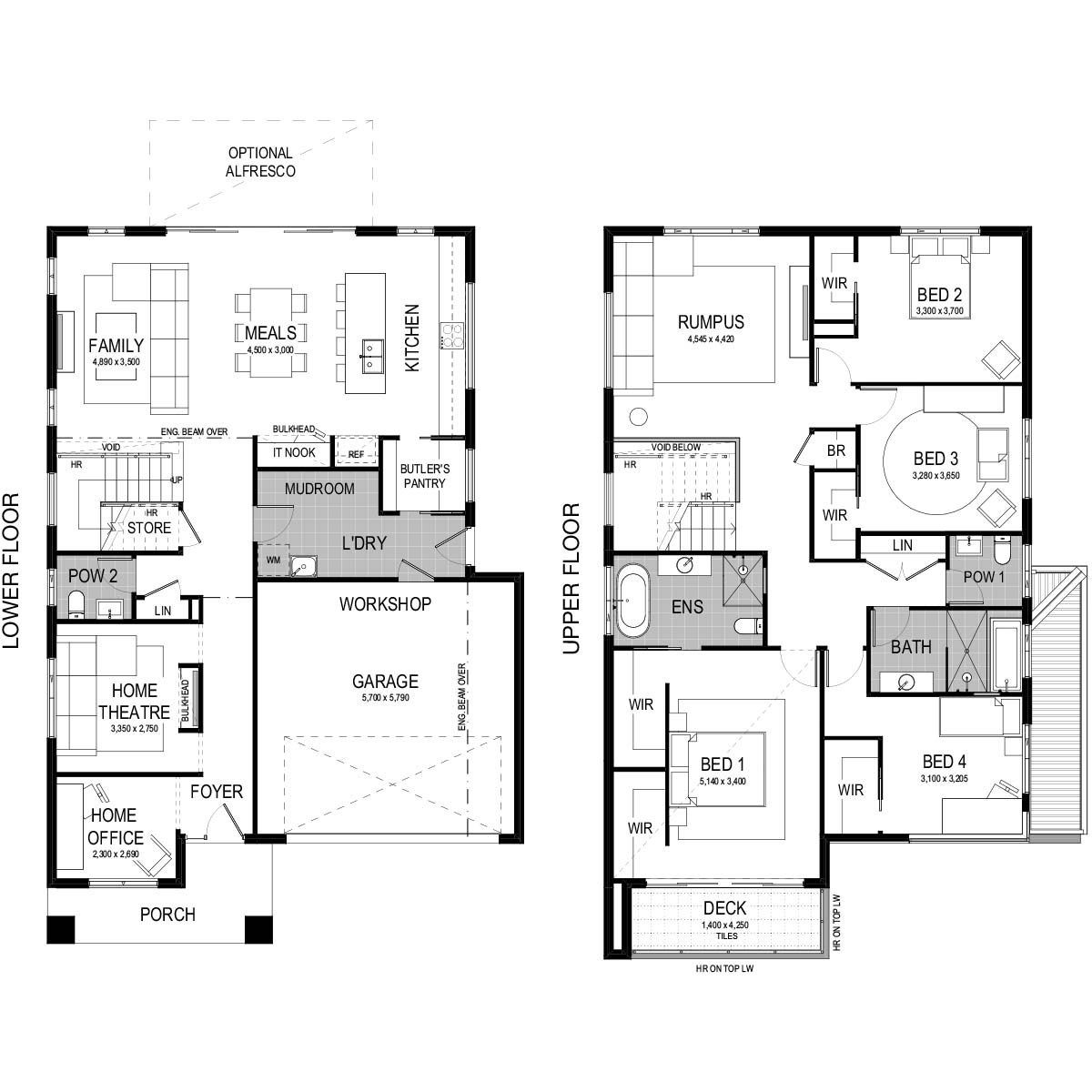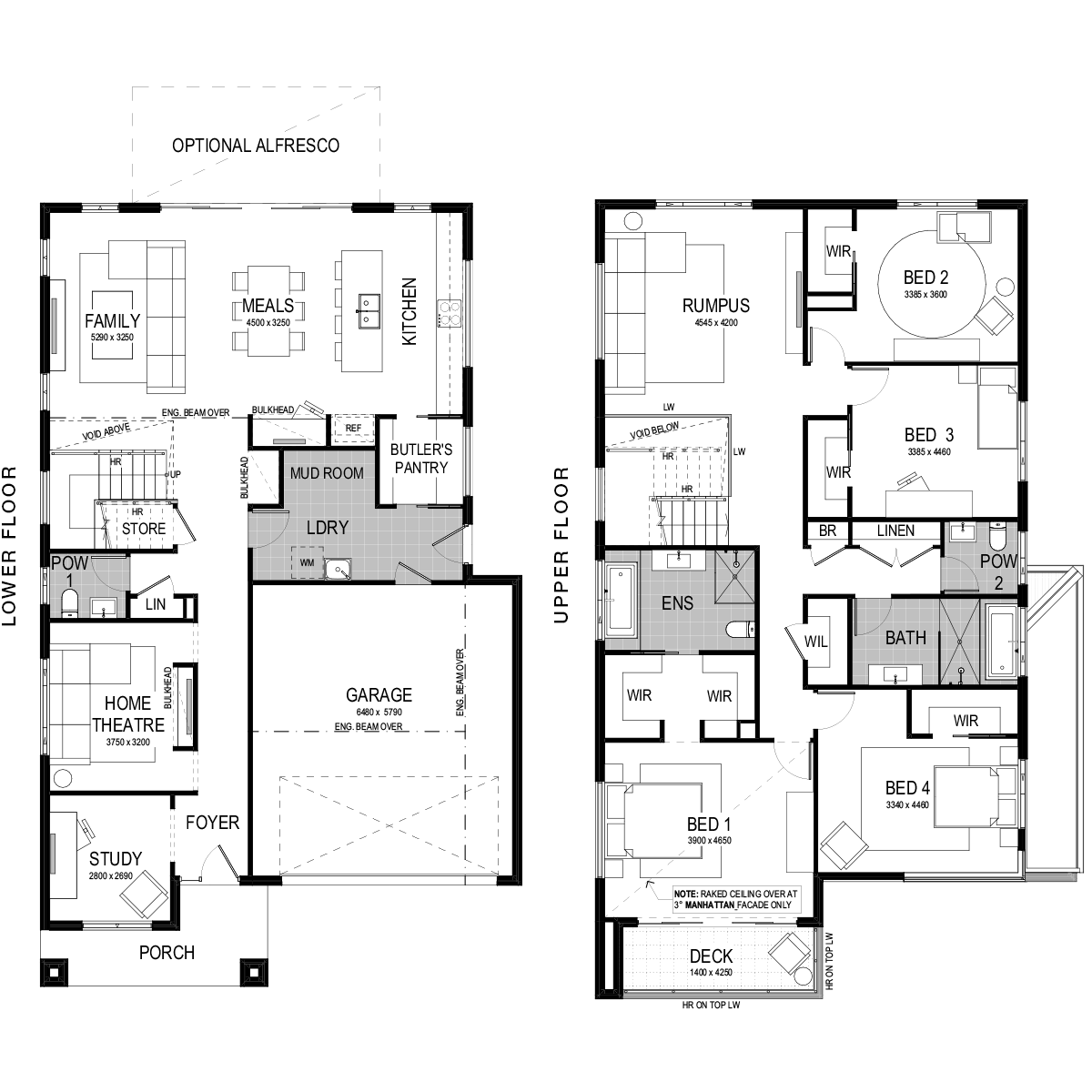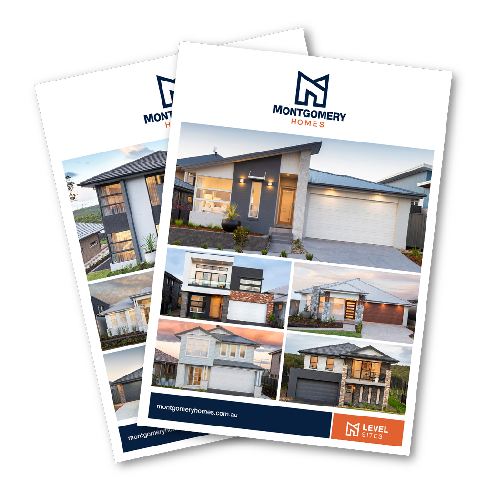Byron 262 Display Home
The Shaynna Blaze ‘Relaxed Bohemian’ Byron 262
Fusing contemporary neutrals with eclectic features — endless carefree vibes and relaxation are spread through Shaynna Blazes’ Relaxed Bohemian Signature Collection theme in the Byron 262. Feel at home with a calming neutral colour palette and rattan textured tones.
Catering to the slightly sloping block, the lower level features Montgomery Homes stepped slab technique — weaving a small set of stairs to the four-bedroom Byron 262.
Exuding sophistication, the stunning Hamptons facade welcomes you to the double-storey Byron 262 — with a stunning gable-style roof creating a gorgeous porch-entryway. Step inside the foyer and be greeted by the home theatre — the first of multiple living spaces in this design. Feature wallpaper to the home theatre adds a splash of Relaxed Boho to this rejuvenation haven. Journey along the hallway and pass the well-appointed laundry, complete with external access to utilise the backyard.
To the rear of the lower level is the entertainment haven! The open-plan kitchen, meals and family zone adjoins the alfresco — ideal for indoor-outdoor entertaining. Crisp white outdoor furniture is complemented with a natural rustic internal dining set and French pattern floor tiles — creating a sense of peace and relaxation. The Butler’s Pantry is tucked away for convenience — providing ingress from the garage which is perfect for arriving home with groceries. The powder room is cleverly placed nearby the main living spaces and completes the lower level of the Byron 262.
Connecting the lower and upper levels is a stunning U-shaped staircase — complete with a Hamptons timber handrail. Each of the four spacious bedrooms to the upper level features a walk-in robe — testament to Montgomery Homes passion to deliver practical floorplans. Tucked away to the rear is the luxurious master suite, which includes a T-wall dual walk-in robe to provide ample storage. The connected ensuite feels like a day spa, with brushed gold tapware and fully frameless shower. Eye-catching rattan pendant lights are accentuated by an ‘Olive Meadow’ feature panel wall. The three remaining bedrooms surround the main bathroom and bonus rumpus room — the perfect teen retreat!
The Byron 262 is ideal for level sites with a 12.9m frontage (or 12.3m if zero lot applicable) or larger, and is available in four stunning facades — Hamptons, Manhattan, Executive and Metro.
See this Montgomery Homes display home at:
Wilton GreensInterested to find out more?
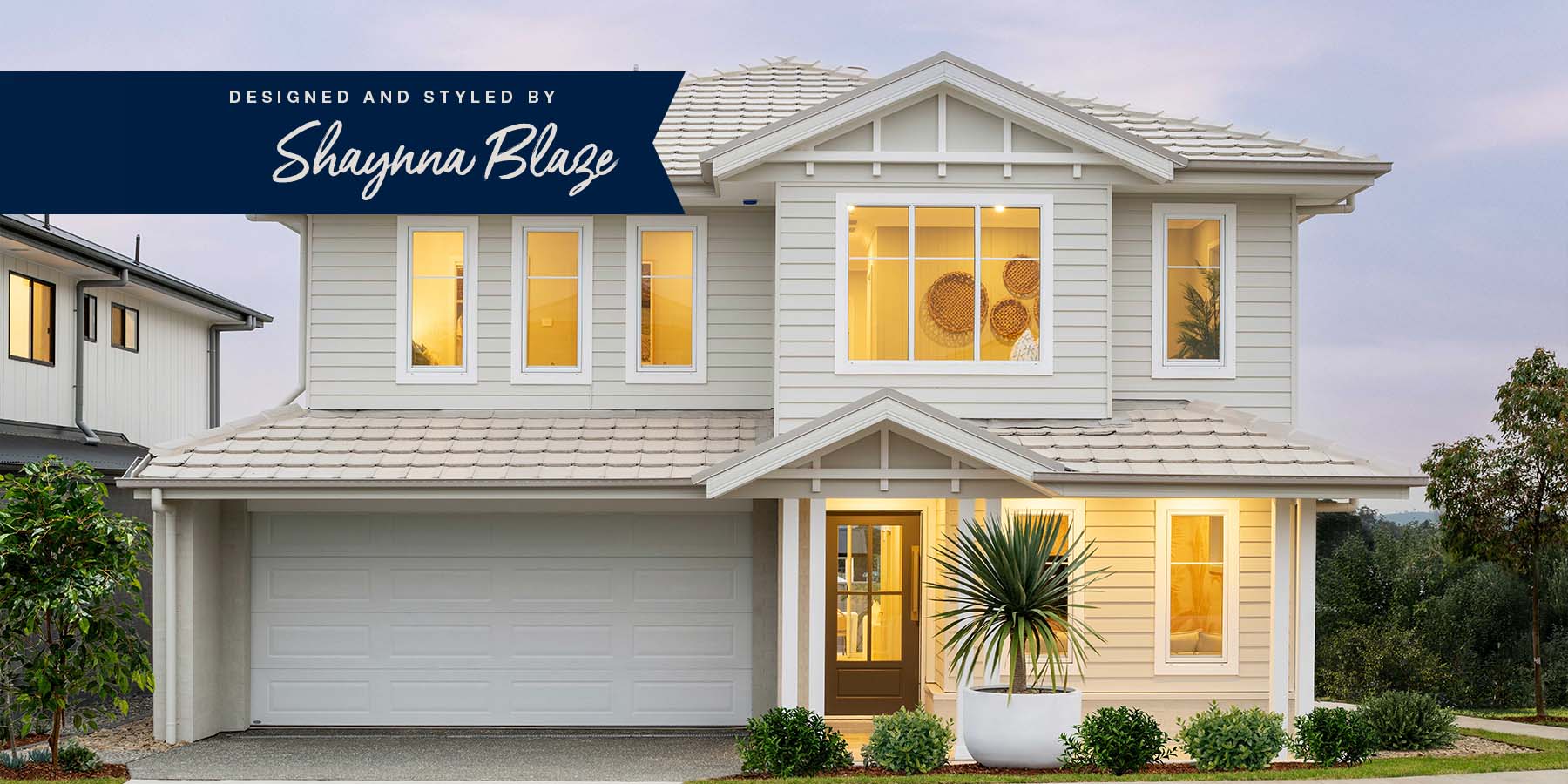
View our House & Land Packages
Testimonials





















Join our newsletter to receive our latest promotions, news and helpful building and design tips













