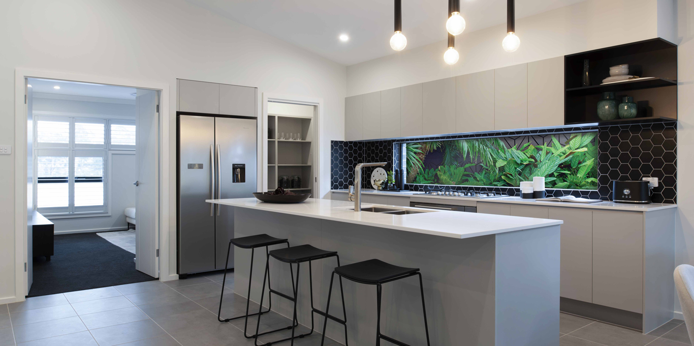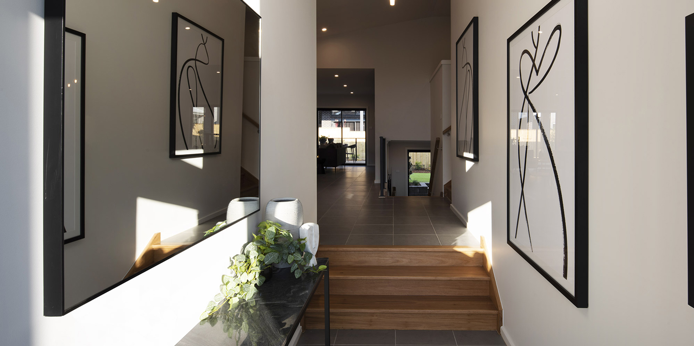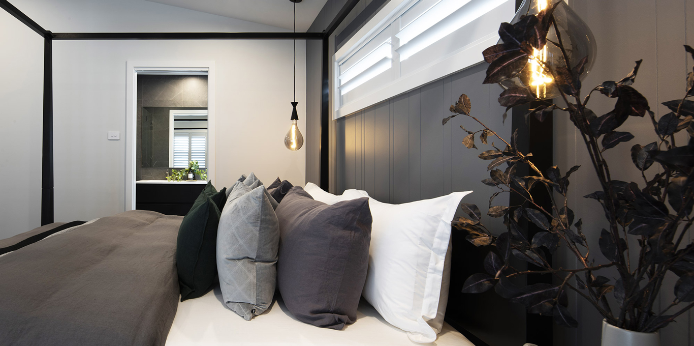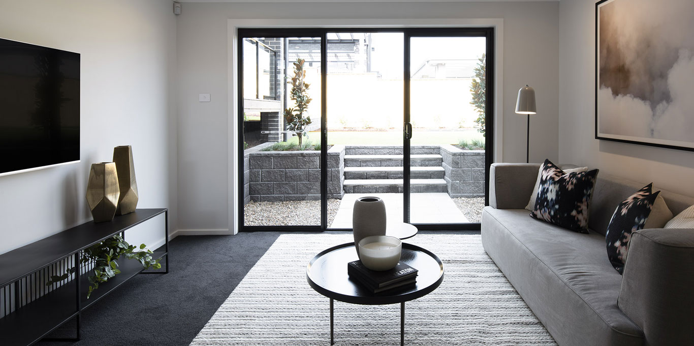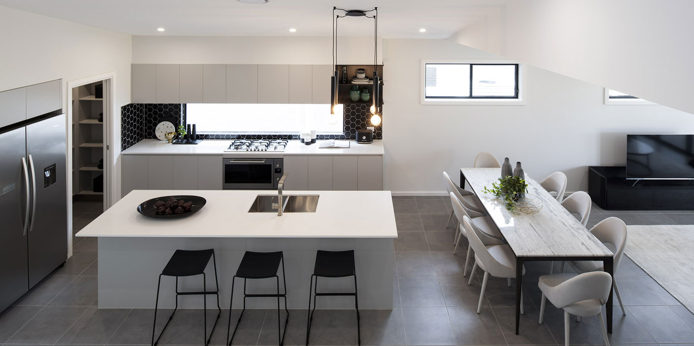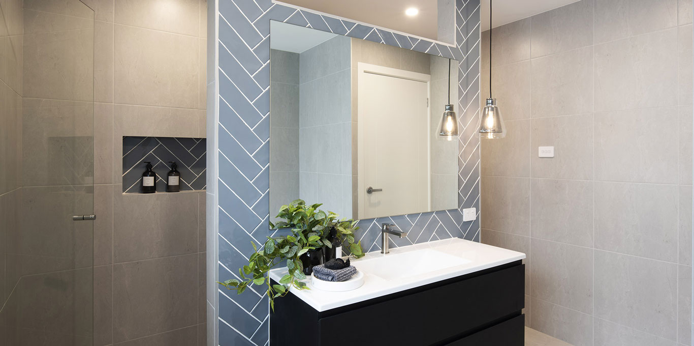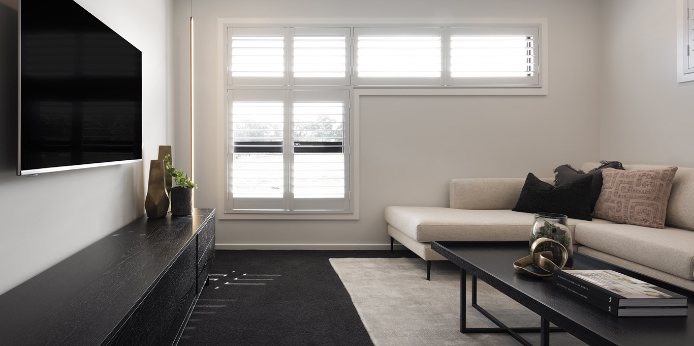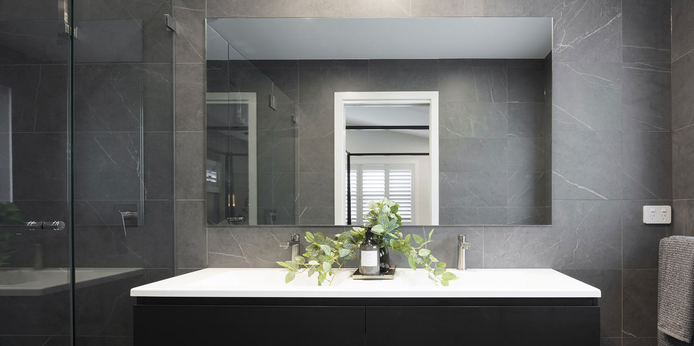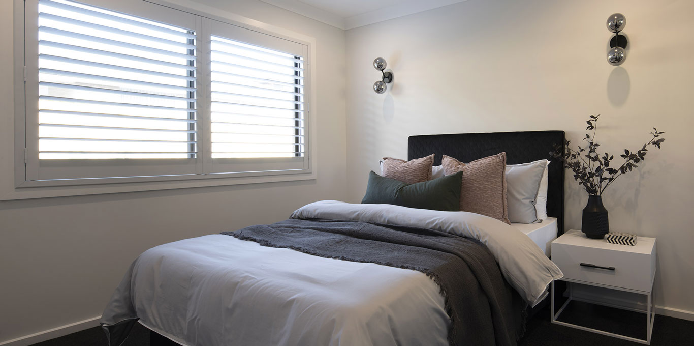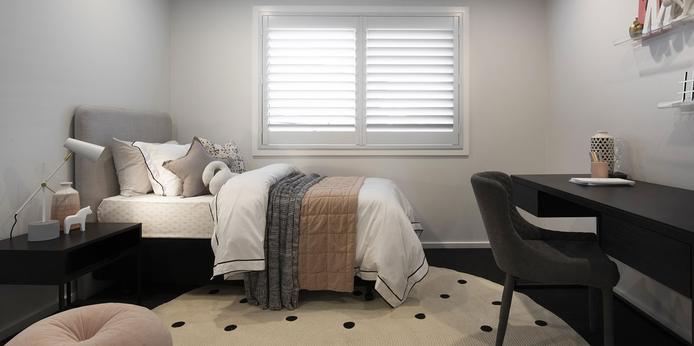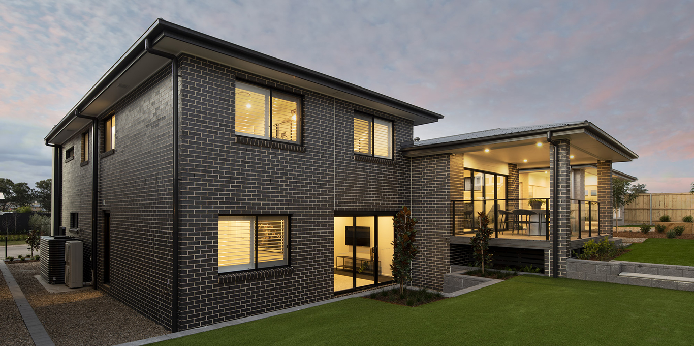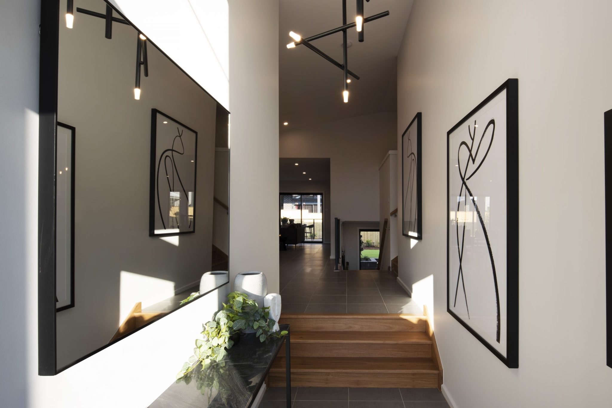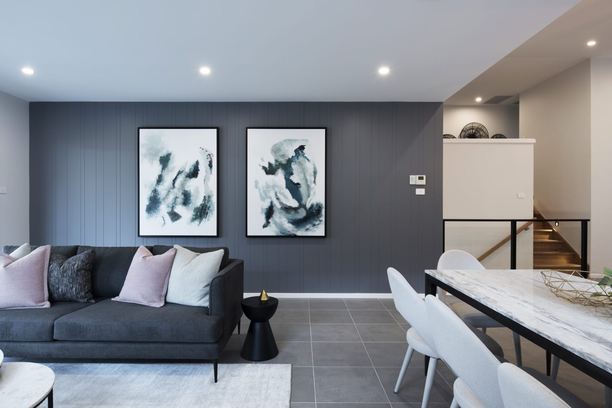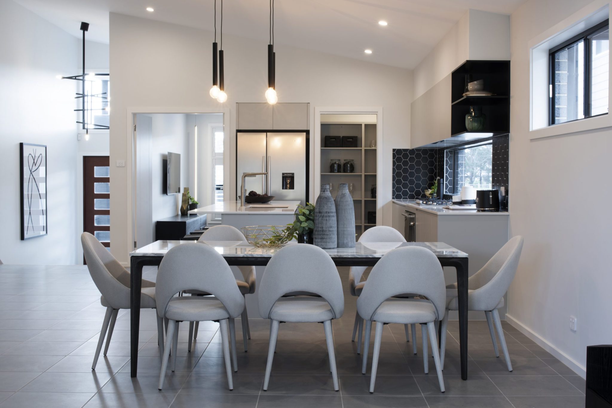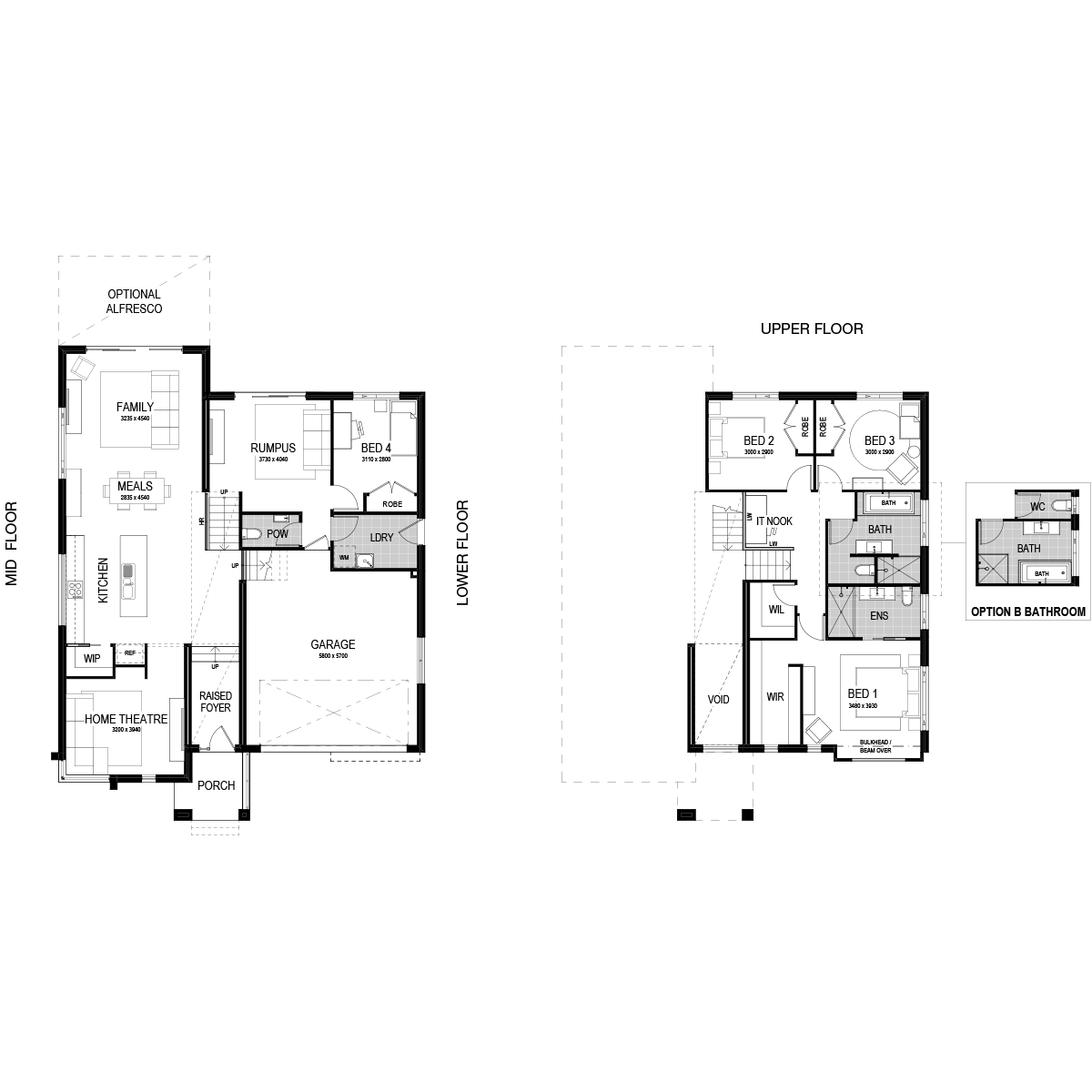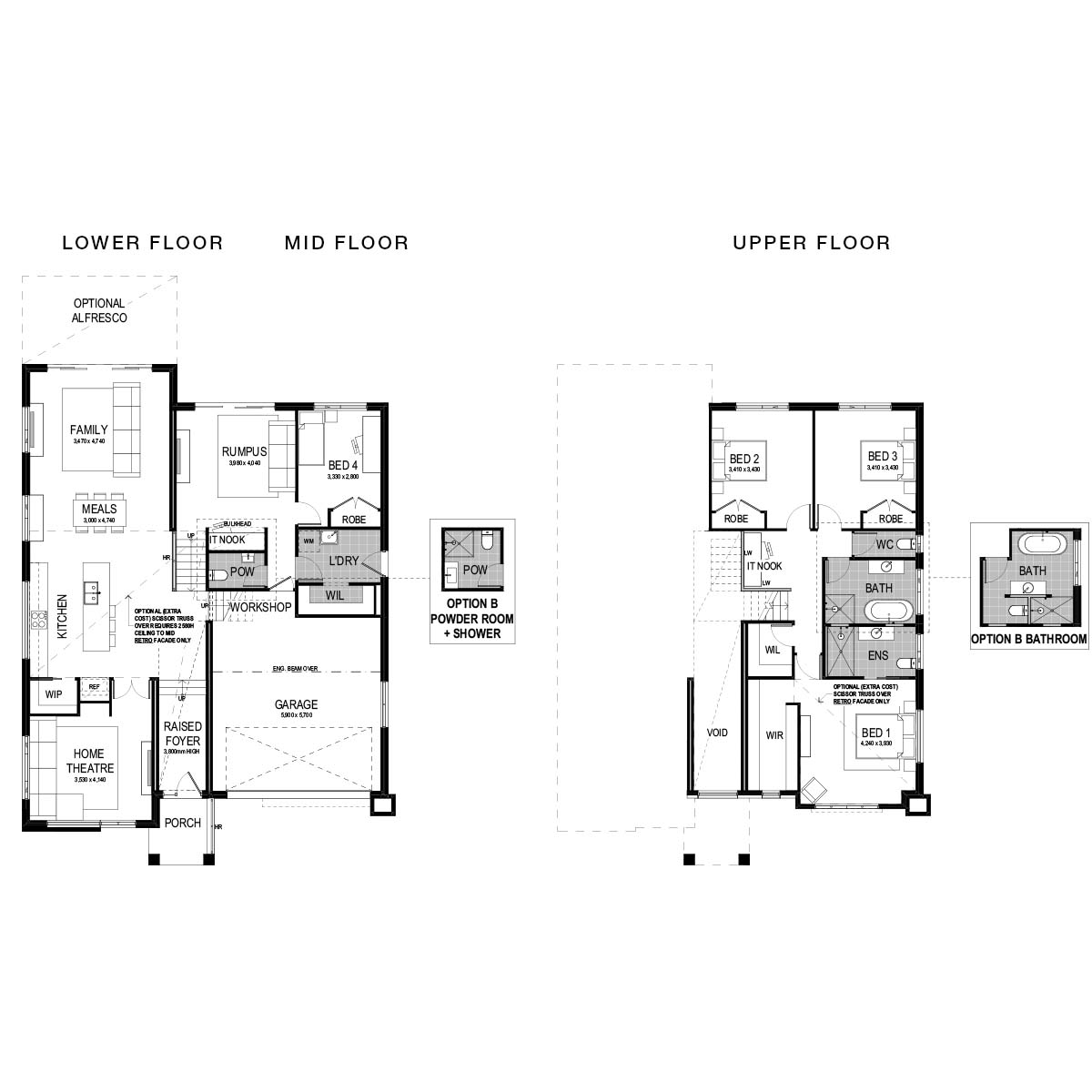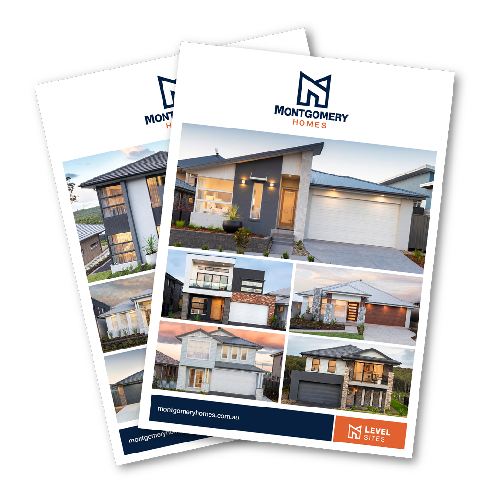San Tropez 273 Display Home
Our renowned sloping site specialist techniques have been applied to our San Tropez range to craft homes that caress a sideways sloping site – preserving natural drainage and enhancing natural light. Our San Tropez 273 display home is a split-level design that provides three different living areas, making it perfect for big families who appreciate space to retreat as well as spend time together. This creative design follows the natural gradient of the sloping site, allowing for a bigger home with smaller footprint.
The San Tropez 273 display home at Box Hill showcases a Retro facade with a complementary mix of moody blue-toned greys that span across a striking mix of materials, such as cladding, brick, render, and tile, giving this house ample street appeal.
Masterfully designed for family living, entering the home on the mid-floor, you’re greeted with high, raked ceilings that flow through to the next level, making for a grand entrance and provides a breathtaking sense of openness. The mid-level combines the central entertaining spaces and showcases how a modern kitchen can encompass both function and style, seamlessly flowing to a spacious outdoor area.
Providing privacy, three bedrooms — including the master suite — are located on the upper floor and have access to a deluxe bathroom, featuring our unique t-wall layout that conceals the toilet and shower, affording privacy for these and space for the deep inset bath. The design of the bathroom creates a beautiful sense of space while the pop of colour within the tiles conjure an understated luxurious vibe.
Be amazed by the parents’ retreat with the four-post bed bringing traditional sophistication into the bedroom whilst adding an injection of glamour. The vertical cladding adorned feature wall evokes an instant feel of understated luxury and provides a beautiful backdrop to your very own fortress. The ensuite echoes the sophisticated and moody theme with grey marble look tiles, a shower with dual shower heads, all veiled by a fully-frameless glass screen. The expansive walk in robe is an extension of the master bedroom and features our exclusive Polytec Wardrobe Pod, providing ample space to store and display garments, handbags and shoes.
Impressive planning delivers a fourth bedroom, rumpus room and separate powder room on the lower floor, which can double as a private space when guests stay.
This home is available in four contemporary facades – Retro, Executive, Hamptons and Metro. The Retro facade offers an optional raked ceiling to the kitchen and also to the Master Bedroom. This creates a sense of space and openness and provides a real connection to the upper floor IT Nook, overlooking the living area from the upper floor.
Showcasing majesty from the street and a captivating modern layout within, the San Tropez is fast-becoming a Montgomery Homes favourite.
See this Montgomery Homes display home at:
Box HillExplore
The San Tropez 273 Display Home
Take a tour through our San Tropez 273 at Box Hill. A split level design that provides three different living areas, making it perfect for big families who appreciate space to retreat as well as spend time together.
Hit play to take the video tour!
Interested to find out more?
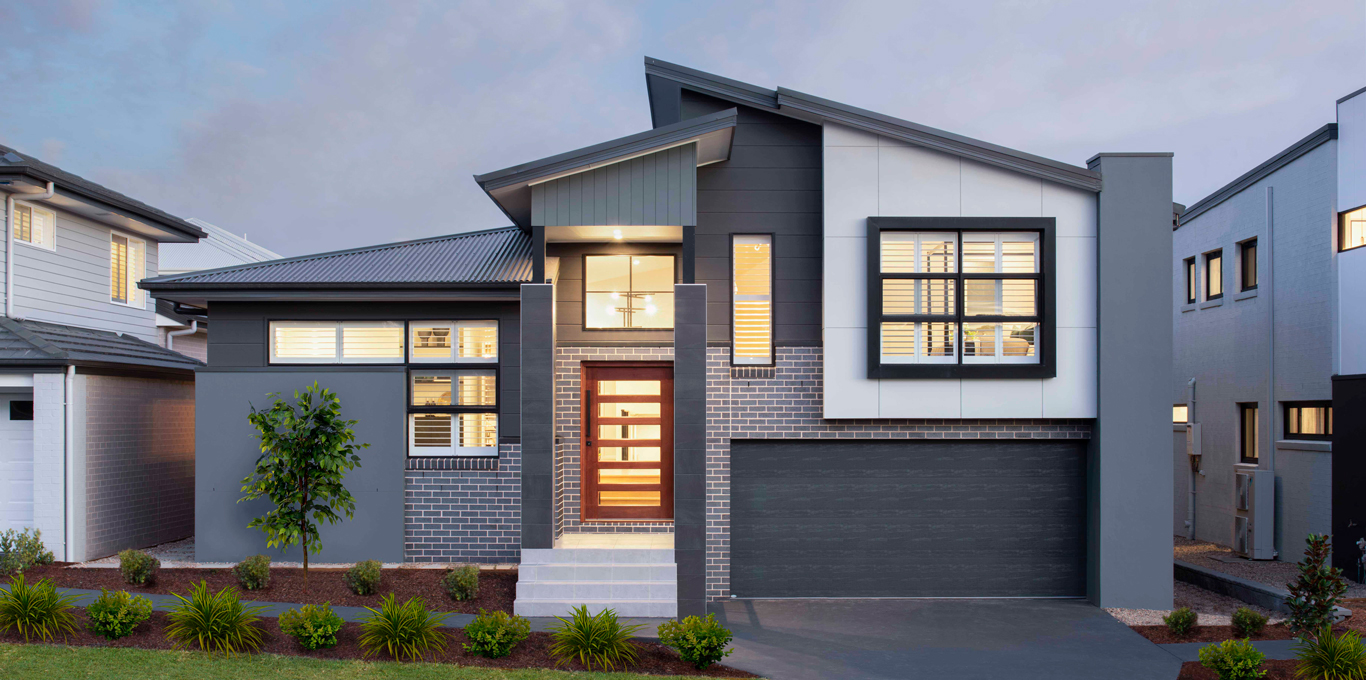
View our House & Land Packages
Testimonials





















Join our newsletter to receive our latest promotions, news and helpful building and design tips













