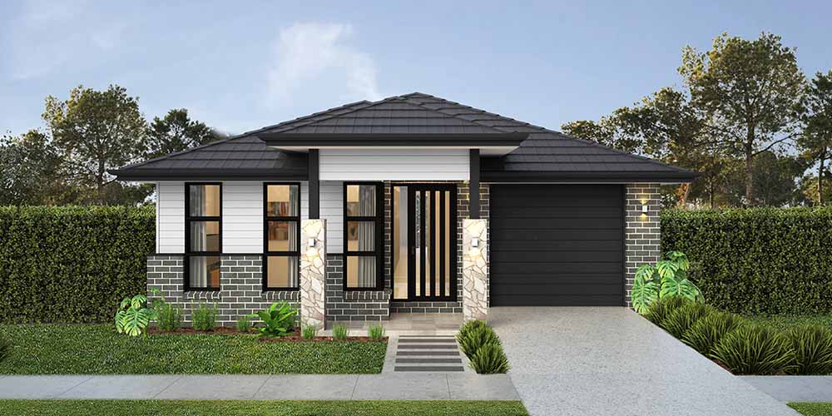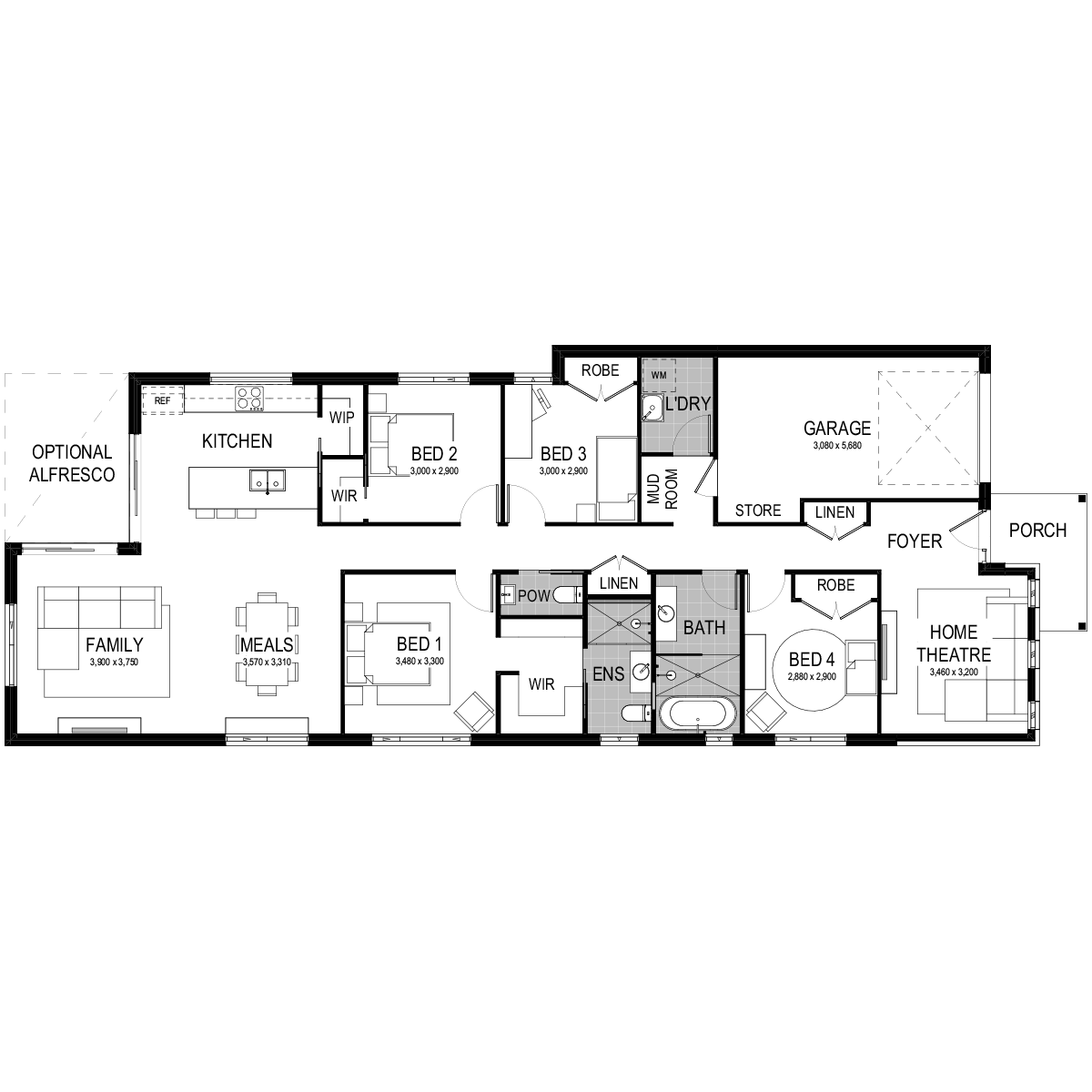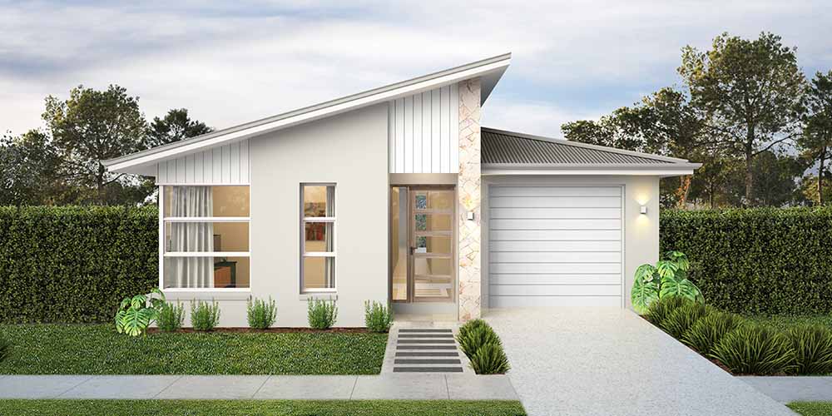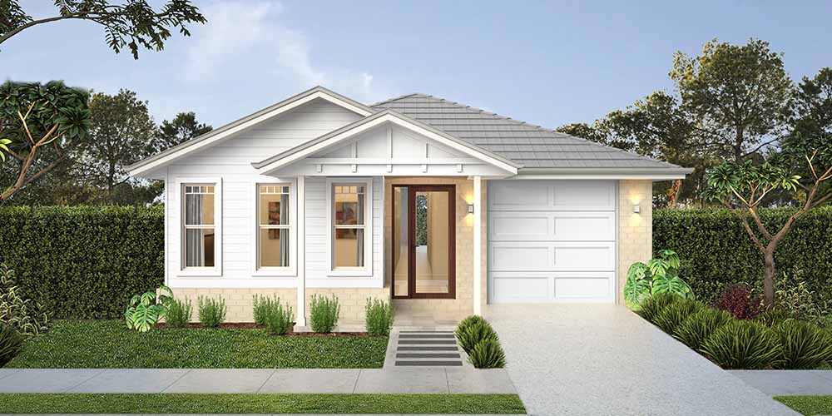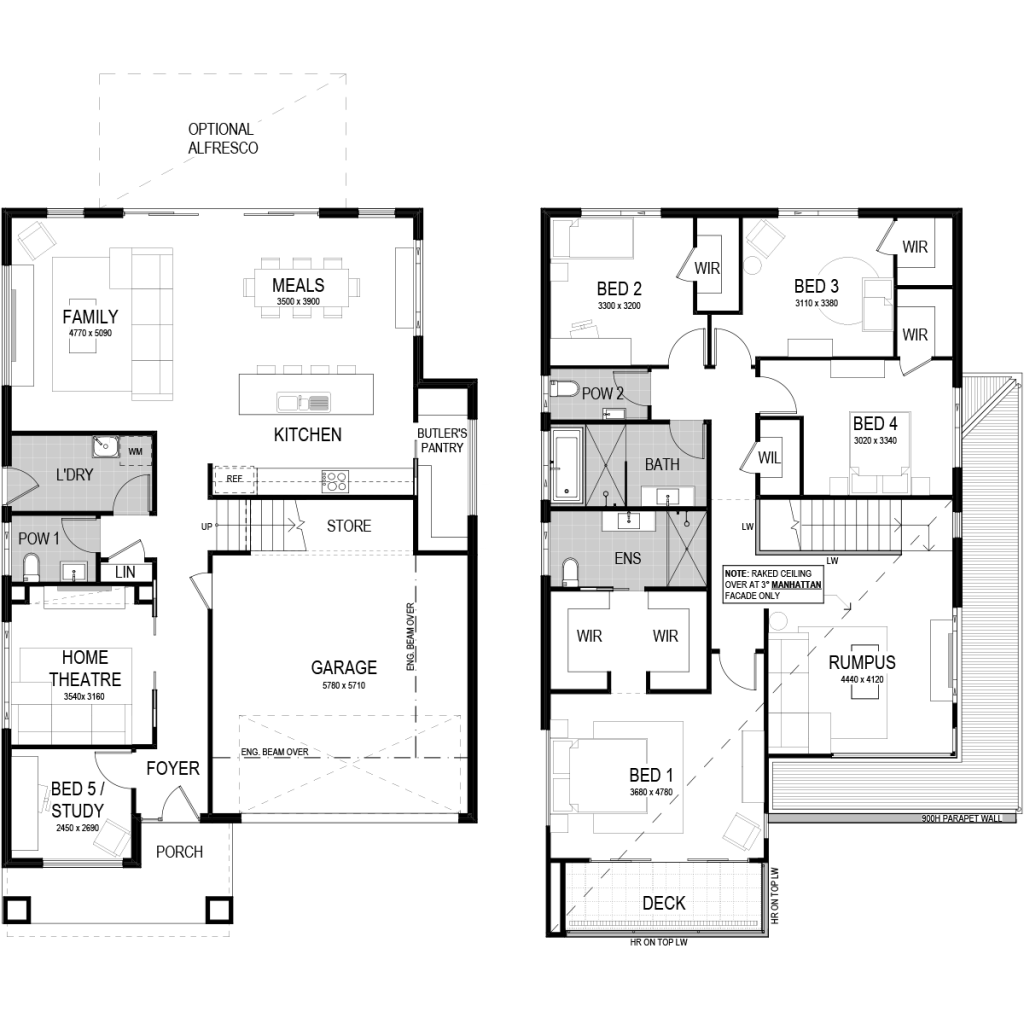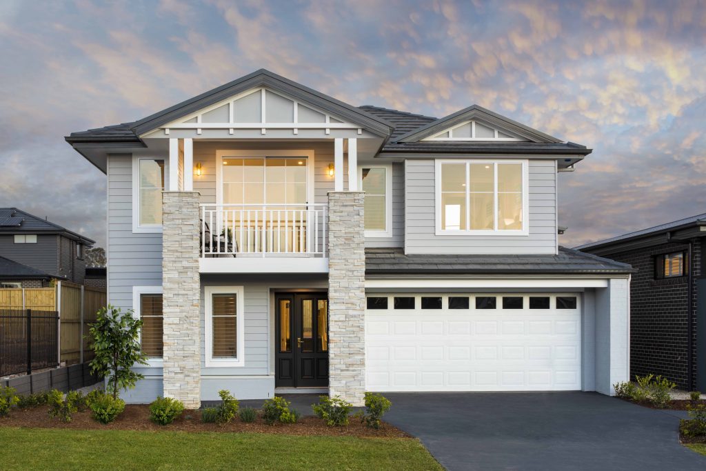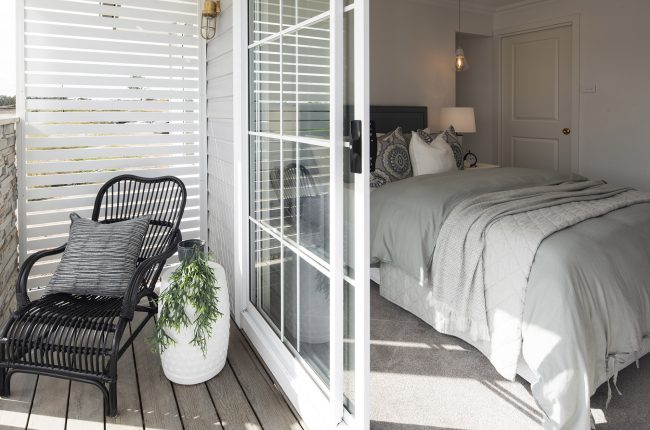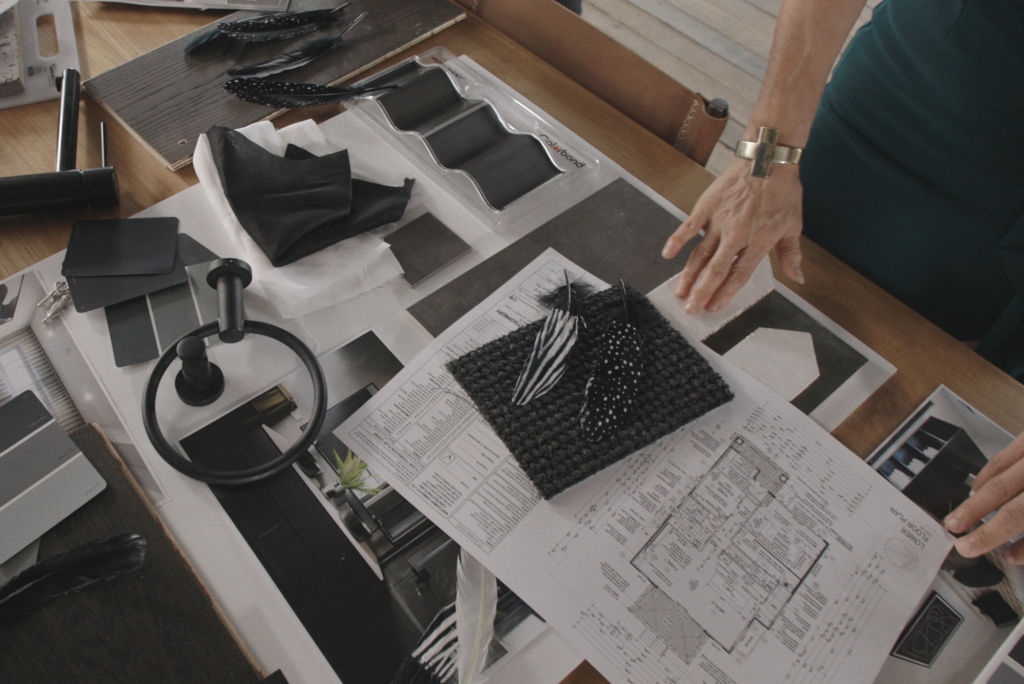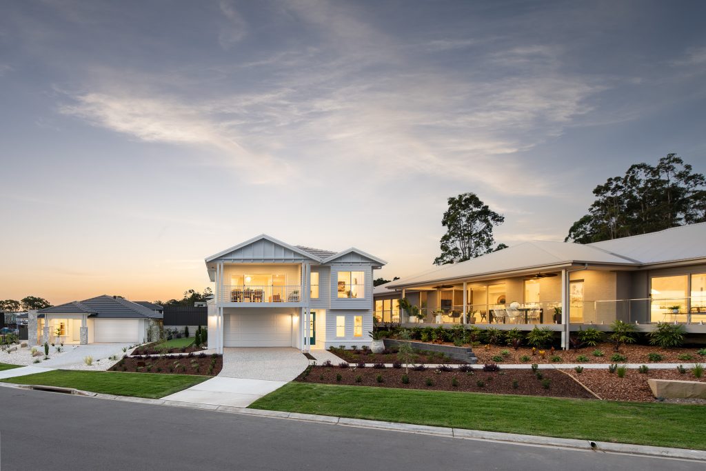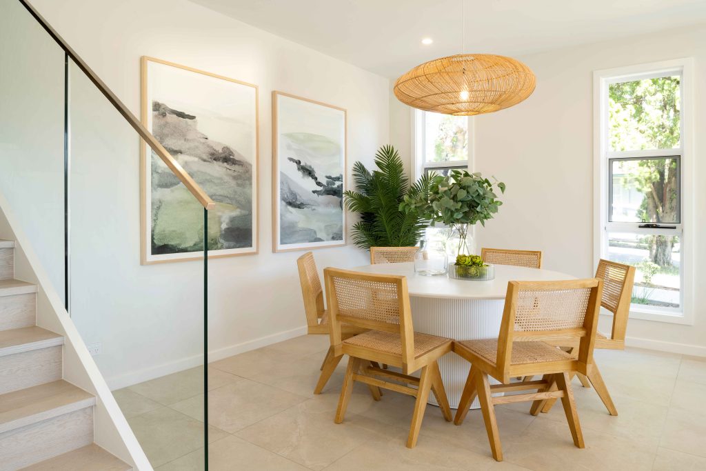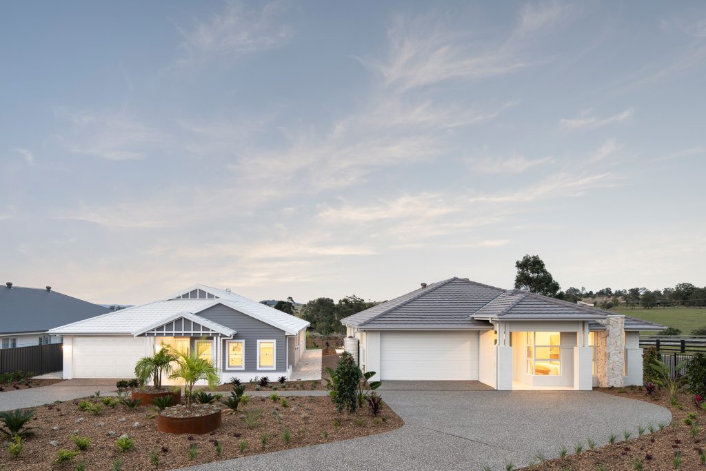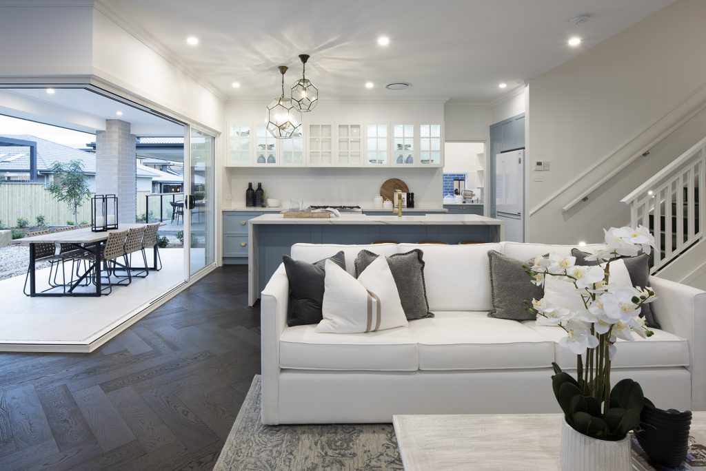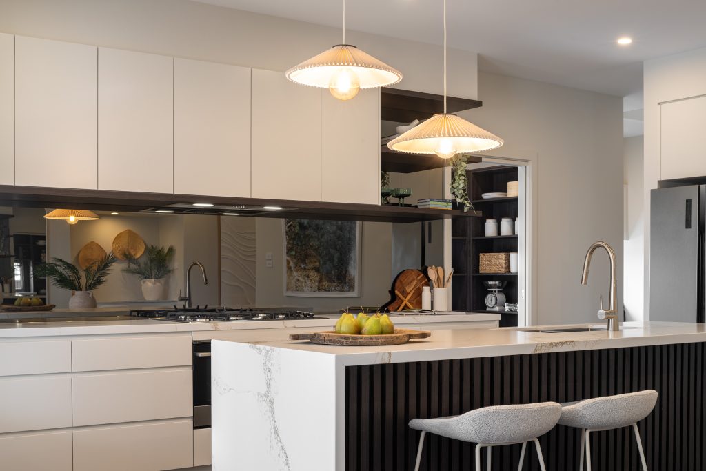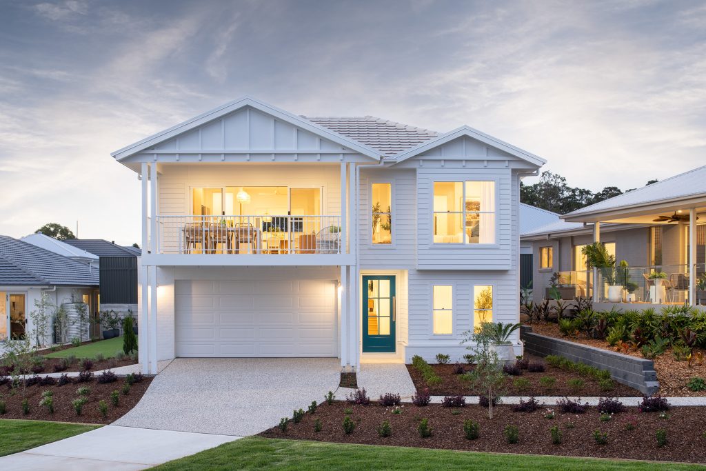What does zero lot boundary mean?
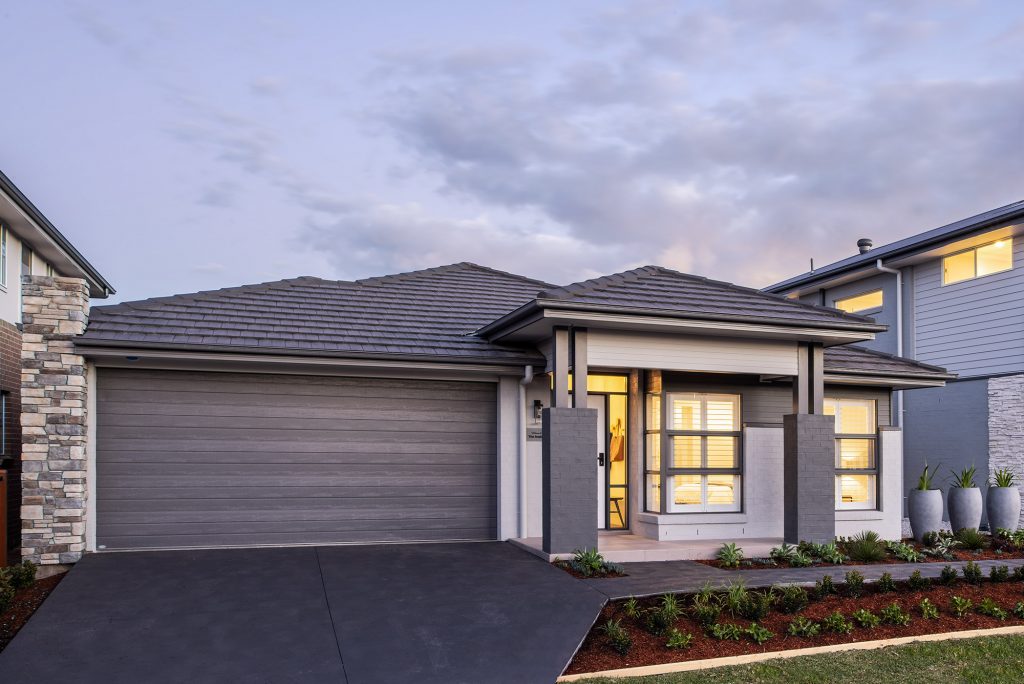
What are zero lot boundary designs?
With supply of land tightening and dense city-like living becoming the norm, the demand for zero lot boundary housing has increased. Zero lot boundary designs maximise the space of your block by building very close to the boundary line of the lot.
Two key benefits to zero lot boundary designs
1. More space to entertain
If your dream home includes a variety of living and entertaining spaces to host friends and family, a Montgomery Home is just what you are looking for. With our home designs featuring multiple living spaces such as home theatres, activity rooms and rumpus rooms, you will be spoilt for choice when it comes to entertaining zones. Building a zero lot home means you can utilise a house design that features these fantastic spaces on a narrow block.
2. More space for your growing family
We understand that you want space to grow and change — and your home should be the just the place for that. Despite families growing, house block sizes aren’t — meaning you will need to fit a larger design on a somewhat smaller block. With many of our four-or-five-bedroom house designs being suitable for a zero lot boundary build, your dream home will be just as spacious on the inside.
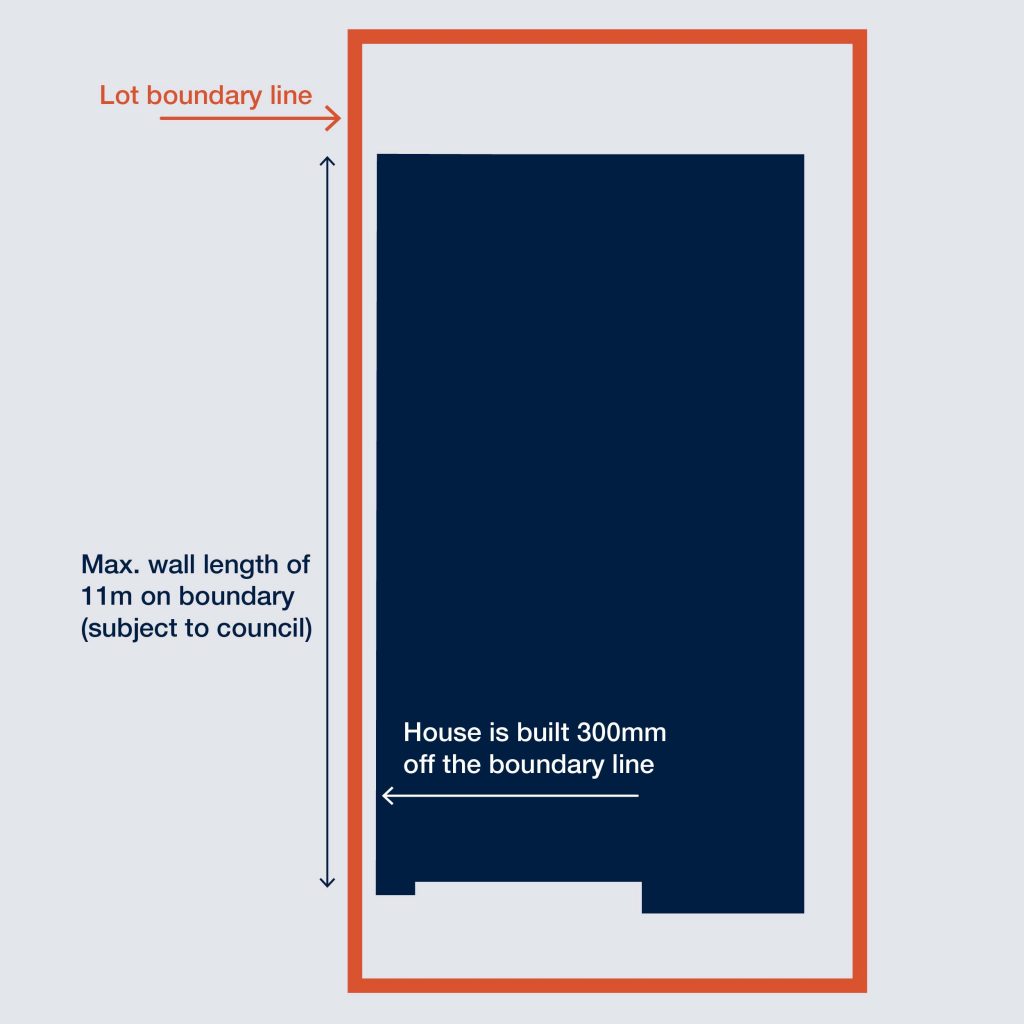
How do I know if my lot is a zero lot?
Before progressing with a zero-lot house, there are two factors that need to be considered:
1. Check your title and ask your local Council
Not all councils allow zero-lot homes which may inhibit the design you had in mind. Whilst each council is different, as a generalisation flexibility has become key due to supply shortage of land and the shrinking size of available blocks. Your Montgomery Homes Sales Executive will work with you during the initial stages of your journey to determine if a zero lot boundary design is possible in your local government area (generally 12.5m wide blocks or less).
2. Accessibility challenges
Building on the boundary of your lot may pose significant accessibility challenges during the build process. Trades and suppliers may not be able to access the side or rear of your yard with materials during construction so you may need to consider one side having wider access.
Consider how you will live after you receive the keys and whether you will experience other challenges down the track with getting lawn mowers, bins, and bikes down the side of the house.
Zero-lot boundary display home — the Avalon 209
The perfect juncture of shrinking land size and increasing housing demand, Sydney’s property market has experienced exponential growth. The Avalon 209 is a level four bedroom home built close to the boundary, and displays how you can have a spacious Montgomery Home on a narrow block — without compromising on quality.
View the Avalon 209 floorplan and brochure.
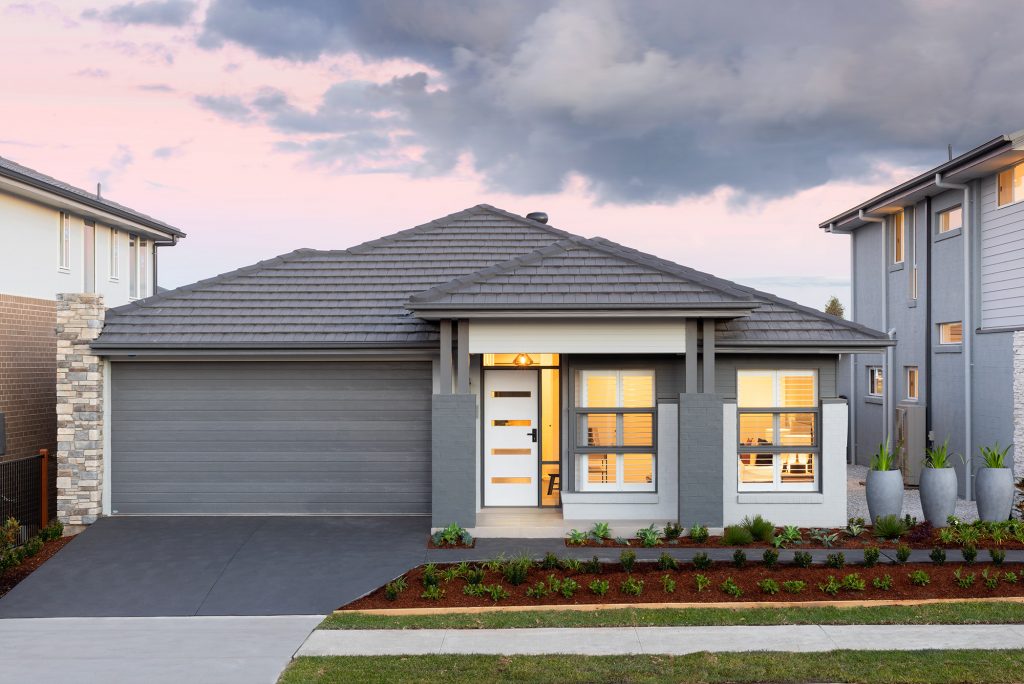
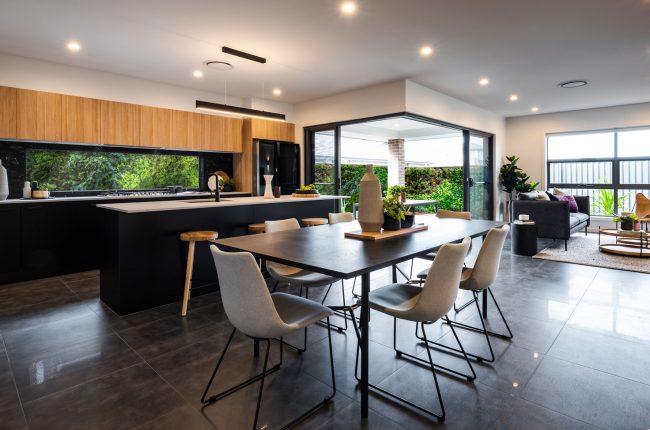
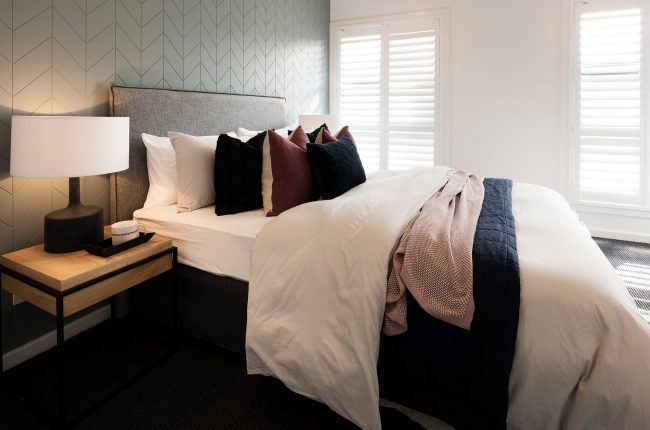
Level, single storey zero lot boundary designs
The Coogee 178
Available for zero lot builds, this premium design includes 4 bedrooms, 2 bathrooms and a variety of open plan living areas including a home theatre, meals and family living area. A single garage creates a slimline design, with multiple storage options giving you more space to enjoy your new home. Available in Retro, Hamptons, Metro, Cosmo and Executive facades ensures your new home exudes street appeal and sophistication — the Coogee 178 is also a great option for first-home buyers and investors.
View the Coogee 178 floorplan and brochure.
The Noosa 223
The Noosa 223 is available as a zero lot boundary four-bedroom house design.
You will feel relaxed the moment you enter the front door of this stylish home. The master bedroom is secluded at the front of the home, with a walk-in robe and modern ensuite. High ceilings evoke a sense of extra living space with the architectural raked ceilings spanning from the main bedroom to the home theatre. The open plan kitchen seamlessly joins to the meals/family and alfresco area, epitomising the modern family lifestyle.
Explore the Noosa 223 with our 3D virtual tour now. View the brochure and floorplan.
Level, double storey zero lot boundary designs
The Cayman Series
Available as zero lot houses, cutting edge two-storey designs the Cayman 255, Cayman 287 and Cayman 349 have been designed to suit narrow lots whilst still featuring ample space across three levels. Being four bedroom, five bedroom, and six-bedroom designs respectively, the Cayman designs embody family living with a variety of open-plan living spaces, multiple storage options and easy to expand to alfresco areas.
On display at Box Hill, the Cayman 287 features a Manhattan facade with a sense of space and openness created through raked ceilings throughout the upper floor rumpus and master bedroom.
Four spacious bedrooms await on the upper level, each with a walk-in-robe. Dark and dreamy modern elements are best seen in the master bedroom, with an incredibly stylish ensuite adding an element of wow to the home. Featuring a comfortable rumpus room, the upper level space defines family living at its best and is the ultimate rejuvenation zone for your family.
A Cayman 287 is on display now at HomeWorld Box Hill. Or take a virtual tour now. View the brochure and floorplan.
Zero lot boundary designs — uphill sloping sites
Montgomery Homes have a number of tried and tested architectural split-level house designs to maximise the long-term value of your new home. Our split slab technique allows the home to follow the natural gradient of the land — as seen in the animation below.
The Whitehaven 238
With a stunning Hamptons facade, the Whitehaven 238 is a zero lot boundary home design option. This home displays how our sloping site specialist techniques have been applied to an uphill sloping site. This preserves the natural drainage of the site and means a less steep driveway, alongside enhancing outlooks and views and maximising on space.
Filled with warmth and character, this home design includes four bedrooms, two living areas and a contemporary Butler’s Pantry.
On display now at Box Hill, enter on the lower floor and be greeted by herringbone timber floors guiding you to the fourth bedroom (or optional study) and a private home theatre room. An adjacent powder room completes this level as a perfect secluded guest zone.
Exuding luxury, the master bedroom located on the upper level unfolds to a covered deck — giving you more room to relax. The remaining two bedrooms and main bathroom are also located on the upper level.
A Whitehaven 238 is on display now at HomeWorld Box Hill. Or take a virtual tour now. View the brochure and floorplan.
Build with Montgomery Homes and maximise the space and potential of your new home
Granting you more space to entertain and more space for your growing family, building a zero lot boundary home will create a spacious abode by taking full advantage of your block size. With a range of home designs available for a zero lot boundary build, our specialist building techniques ensure that your new home will be quality and luxurious whether your site is level or sloping.
Affording you peace of mind our team of building specialists will conduct a complimentary site appraisal and recommend the best home design to maximise your lifestyle.
Get in touch to start planning your zero lot boundary house design with Montgomery Homes today.
Explore our other blog posts
Similar Blogs
- All Articles
- Styling & Inspiration














