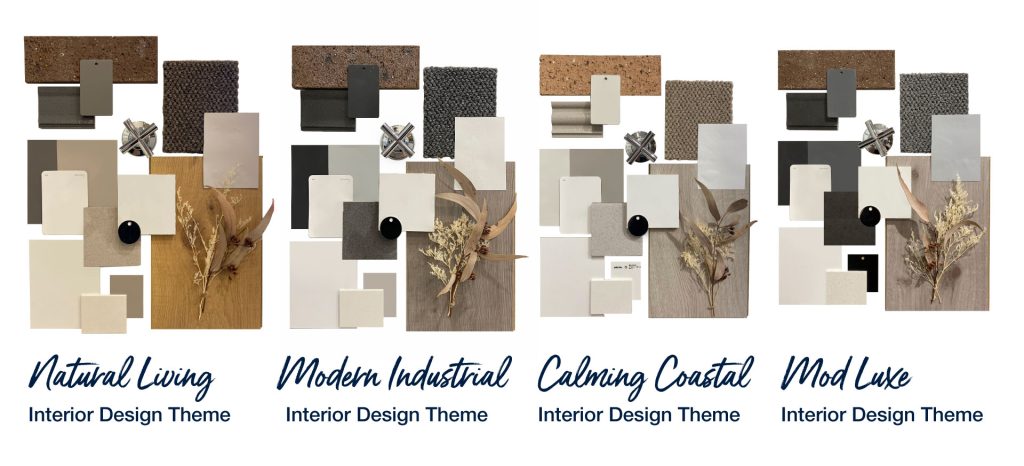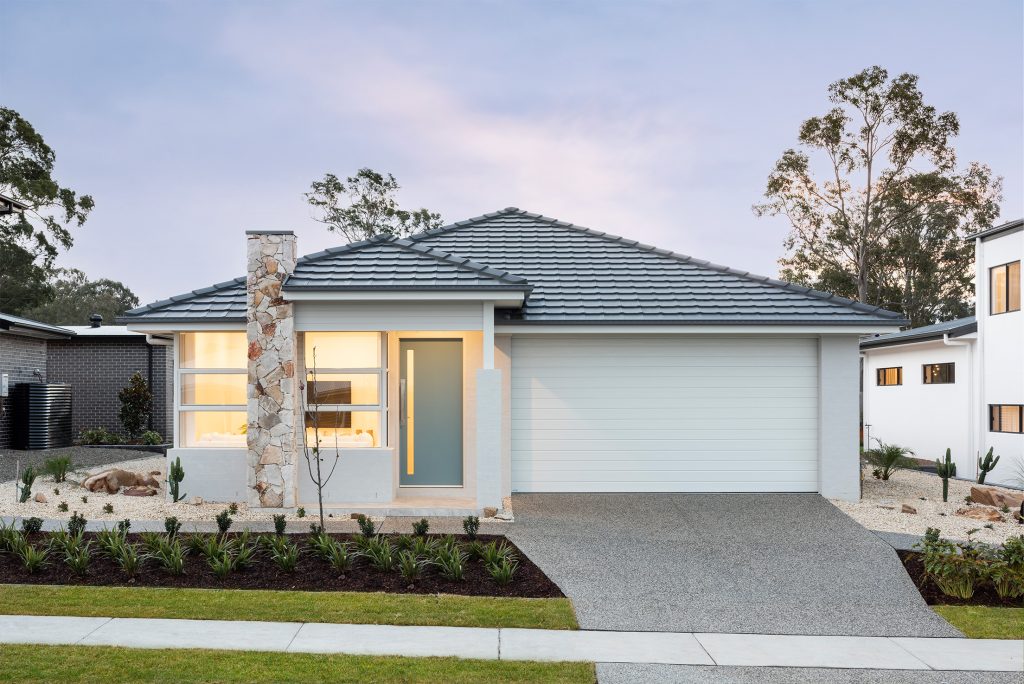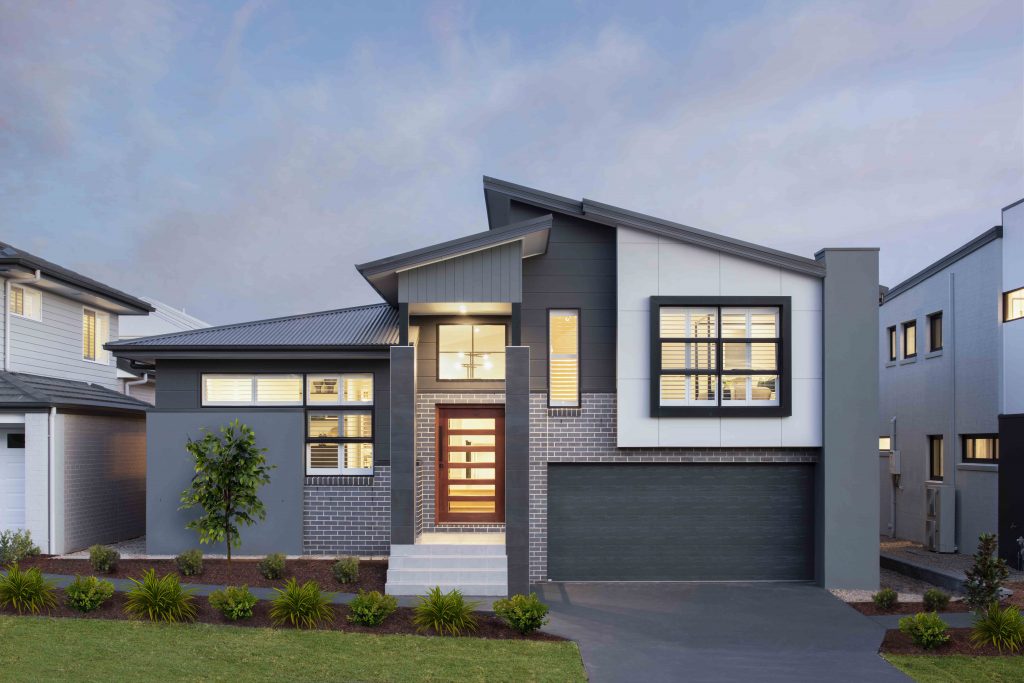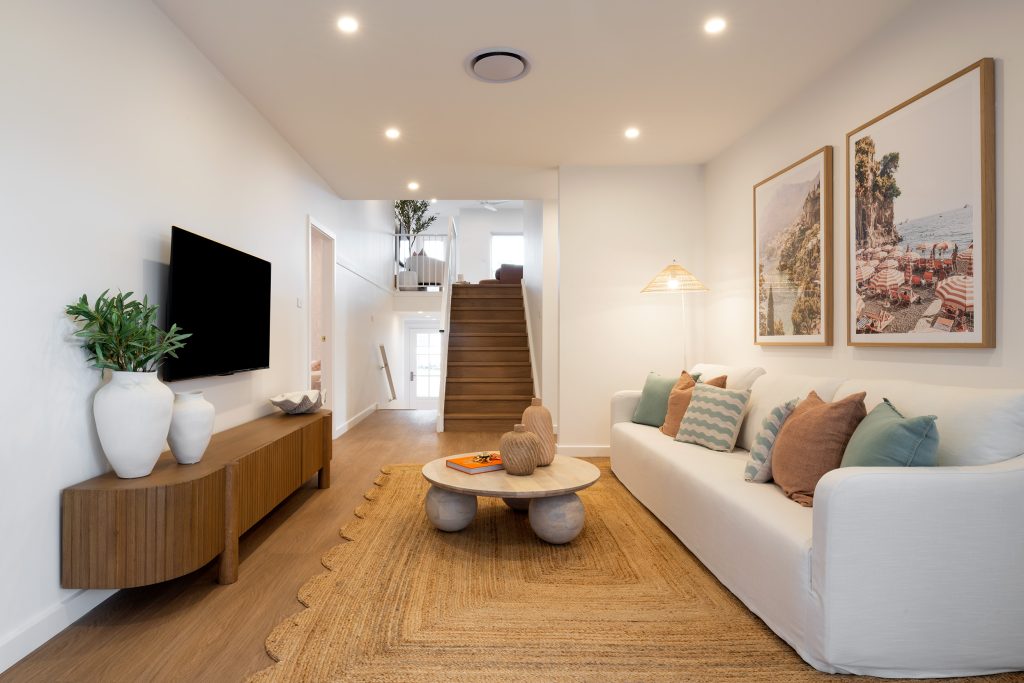First-time buyer homes in our new Emerge Collection (+ two granny flats!)
Buying your first home is a significant milestone filled with excitement, anticipation, and a hint of nerves; a home is one of the biggest financial investments you’ll ever make, and there’s always pressure to come in under budget! To make things simpler and more affordable for first-home buyers, we’ve introduced our new first-home buyers package — the Emerge Collection — with new and classic Montgomery Homes’ designs at a competitive price point.
Choose from pre-selected interior designs and forget about site costs, like piers and excavation — these are included in the total price of your new home build. We cover the fundamentals to accelerate the building process and keep costs low.
Plus, you can benefit from a range of included essentials, like:
- Individually crafted kitchen
- Haier appliance package
- Taubman Premium Paint system
- Complimentary electrical planning
- PGH bricks and concrete roof tiles from your preselected theme
- Insulation
- Hume front entry door from your preselected theme
- Colorbond panel lift garage door
The first step in the process is to choose your dream home from the Emerge Collection! We have 20 stunning designs available (including TWO acreage homes), as well as two architecturally designed granny flats for multi-generational families or those looking to make some extra rental income.
Explore our houses for first-home buyers below, and take the first step towards your home ownership goals!
Airlie 222
The Airlie 222 features a master suite at the front of the home, ensuring privacy. The remaining three bedrooms are strategically secluded from the main living area by an adjacent wall, providing a comfortable living space for the entire family.
Whether it's a cosy family dinner or a bustling morning breakfast rush, the open-plan kitchen, dining room, and living area are designed to cater to your lifestyle needs.
Brighton 229
This two-storey marvel is perfect for narrow sites with a 10.6 overall width (or 10m with zero lot setback) and boasts a range of desirable features. With four generous bedrooms, multiple open-plan living spaces, and a convenient unfolding alfresco space, the Brighton 229 ensures ample space for comfortable living.
An upstairs rumpus room provides a secondary living area, catering to the diverse relaxation needs of every family member. The lower level encompasses a family and dining room, walk-in pantry, and kitchen seamlessly connecting to the alfresco, making it an ideal setting for family living.
Coolum 266
The Coolum 266 comfortably hosts multiple open-plan living spaces, creating a harmonious environment for everyone to connect and relax. Blending beauty and practicality, the lower-level open-plan kitchen seamlessly connects to the meals and family zone, promoting the warmth of family time.
With five bedrooms, this home is tailored to meet the needs of growing families while providing ample space for everyone.
Laguna 142
This stylish home is part of our level and narrow site range, suiting blocks 9.35m or wider. The master bedroom has a walk-in wardrobe and ensuite, strategically positioned just a few steps away from the kitchen and living area for added convenience. This area offers the opportunity to add an adjoining alfresco, providing an enhanced and flexible living space for relaxation and entertainment.
Entry to the house from the garage goes straight through the laundry, offering a convenient way to avoid tracking dirt and mess from shoes or boots throughout the house.
Malibu 208
The Malibu 208 is a stylish option suitable for sites with an 8.3m wide frontage. The primary living areas, including a contemporary open-plan kitchen, living area, and alfresco, are situated on the lower floor, creating a seamless indoor/outdoor living and entertaining space.
The upper level of the Malibu 208 features three spacious bedrooms, with an outdoor deck connected to the luxurious master suite, providing a private outdoor retreat. A rumpus room on the upper level offers a secondary living space, adding versatility to this stunning home design.
Oakview 206
This stunning four-bedroom homestead dwelling is tailored for an acreage site, boasting a classic and timeless home design. The master suite has a private wing, offering peace and quiet from the remaining bedrooms on the other side of the spacious kitchen, meals, and family zone.
The spacious home theatre at the front of the home serves as an additional living space within this beautiful acreage home, providing versatility for family relaxation and entertainment.
A generously sized alfresco off the main living area sets the stage for delightful summer night BBQs, creating the perfect setting for outdoor entertainment.
Shorehaven 263
This beautiful home design is tailored to maximise the modern lifestyle, offering four spacious bedrooms and multiple storage options. The lower level hosts an entertainment precinct featuring the home theatre, meals and family area, kitchen, butler’s pantry, and an adjoining powder room, creating a vibrant and functional space for leisure and hosting.
The mud room provides a seamless ingress from the garage, ensuring that dirt and mess from dirty shoes are kept at bay, maintaining the house's cleanliness.
Trinity 248
This double-storey design features four bedrooms and multiple open-plan living spaces, offering a seamless blend of comfort and functionality. Part of our level home design range, this floorplan is the perfect fit for blocks 12.5m or wider, ensuring versatility and adaptability for various property sizes.
The Trinity 248's stunning U-shaped staircase provides a captivating transition to the upper level and adds a touch of elegance to your home.
Crafted with the modern entertainer in mind, the Trinity 248 encompasses an open-plan family, meals, and kitchen area, creating the perfect space for hosting and relaxation. The convenience of a nearby butler’s pantry is ideal for food preparation and maintaining a tidy, clutter-free environment, reflecting a seamless blend of style and practicality.
Willowview 230
Boasting a thoughtful floor plan, this design encompasses four spacious bedrooms tucked away in a private wing, ensuring privacy and tranquillity for residents and visitors alike. The spacious kitchen, meals, and family zone are combined, accentuated by a private home theatre, creating the perfect space for relaxation and entertainment.
The Willowview 230 presents unparalleled lifestyle flexibility, featuring a strategically positioned laundry and a second walk-in linen adjacent to the garage. Ideally suited for level sites with a 29m frontage or larger, the Willowview 230 stands as a testament to luxury and practicality, redefining acreage living for the discerning homeowner.
The Avalon Range
Avalon 220
The Avalon 220 redefines family living with its expansive floor plan and four roomy bedrooms. Embracing an open-plan design, it effortlessly merges the kitchen, home cinema, dining area, and family room, creating a seamless living space. The outdoor entertainment area further extends the indoor living space.
Avalon 209
The Avalon 209 offers a spacious solution for narrow sites with a frontage of 13.2m or more. This design includes two living areas, a separate home cinema and four bedrooms.
An outstanding feature of this home is the modern butler's pantry and laundry, which provides direct access from the garage to the kitchen. This convenient entry point allows for easy unloading of groceries, school bags, and shoes upon arrival.
The Avoca Range
Avoca 210
The Avoca 210 is a contemporary haven designed for modern family life. This home features a front-positioned master suite, open-plan family room, kitchen, and dining area connected to the alfresco space. A luxurious home cinema complements three spacious bedrooms near the main bathroom, and the design includes a practical mud room to keep the entryway tidy.
Avoca 173
The Avoca 173 is a single-storey design from our level and narrow site range. This elegant residence showcases a spacious kitchen, living area, and four bedrooms.
Boasting a private master bedroom with an ensuite, an open-plan living and kitchen layout featuring a walk-in pantry, and separate secondary bedrooms, this home is ideal for contemporary family living.
The Byron Range
Byron 262
The exquisite Byron 262 home design perfectly blends elegance and functionality. Specifically tailored for a level site with a 12.9m frontage or larger, this double-storey residence boasts a well-appointed kitchen, spacious meals and family area, and a convenient Butler’s Pantry. The striking U-shaped staircase defines the living and entertainment space from the upper-level bedrooms.
Byron 250
Discover the Byron 250, a double-storey design tailored for a level, shallow site with a 13m wide frontage (12.4m with zero lot). Boasting primary living and dining areas on the lower floor that seamlessly extend to an optional alfresco area, it's an ideal home for hosting. With a home theatre room, rumpus and living area, and four bedrooms, it offers ample space for families.
The Monaco Range
Monaco 1 211
The Monaco 1 211 embodies our specialised construction methods, offering adaptability for level or uphill-sloping sites. Using the split-slab technique, this design seamlessly complements gentle land slopes. Ideal for 14m wide or larger blocks, this four-bedroom home design is tailored for modern family living.
Monaco 1 185
The Monaco 1 185 is skillfully designed for level or uphill sloping blocks of 14m width or more. Our split-slab construction technique enables adaptation to slight slopes, optimising the slope and maximising the block’s benefits.
Boasting four bedrooms and two bathrooms, this design is perfect for families and couples who love entertaining. The open-plan kitchen, family, and meals zone enhance modern living, providing ample space for connectivity.
Monaco 2 185
The Monaco 2 185 is adaptable for level or downhill sloping sites, incorporating a split-slab technique for tailored land accommodation. Featuring four bedrooms and a spacious kitchen, dining room, and family area at the rear, it serves as the entertainment hub for couples and families. This design is ideal for 14m wide or wider sites, which maximises homeowner benefits.
The Southport Range
Southport 189
The Southport 189 offers spacious, stylish living, ideal for narrow, shallow blocks. Its open plan connects the foyer, gourmet kitchen, meals room, and family rooms to the spacious alfresco area, perfect for year-round entertaining. The master suite prioritises privacy, while the additional bedrooms feature built-in robes. It is thoughtfully designed for smaller blocks and encompasses modern conveniences for a new home.
Southport 217
Catering to family living, the Southport 217 offers a single-level layout with modern amenities. The inviting porch leads to the home cinema, the open-plan kitchen, the family area, and an alfresco. Boasting four spacious bedrooms, this design is ideal for contemporary living and is well-suited for blocks 12.5m wide or larger.
Why not add a granny flat to your new home build?
The Hideaway
The Hideaway is a spacious granny flat with laundry, a study nook, a kitchen, a living area, and two bedrooms, each equipped with walk-in robes for ample storage. Building this alongside your new home facilitates the attachment of a separate residence for family members or rental income.
Found the perfect design? Take the next step with us today!
Once you’ve chosen a design, it’s time to jump in, explore inclusions from the Emerge Collection, and choose an interior design theme for your new home! From coastal vibes to modern industrial and luxe looks, we’ve taken the stress and confusion out of interior design, so it's as simple as choosing from the stylish themes below.

Contact us for more information about the Emerge Collection and start the home-building process today! Our team is on hand to make everything quick and simple so you can look forward to moving into your new abode.
Plus, keep an eye out for upcoming house and land packages for first-home buyers... The purchasing options keep getting more affordable and convenient!
Explore our other blog posts
Similar Blogs
- All Articles
- Styling & Inspiration































































