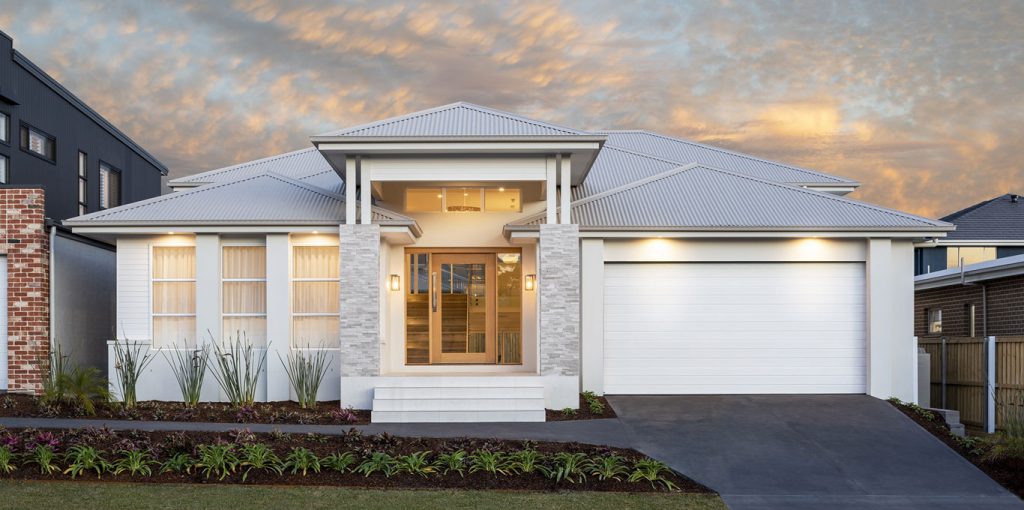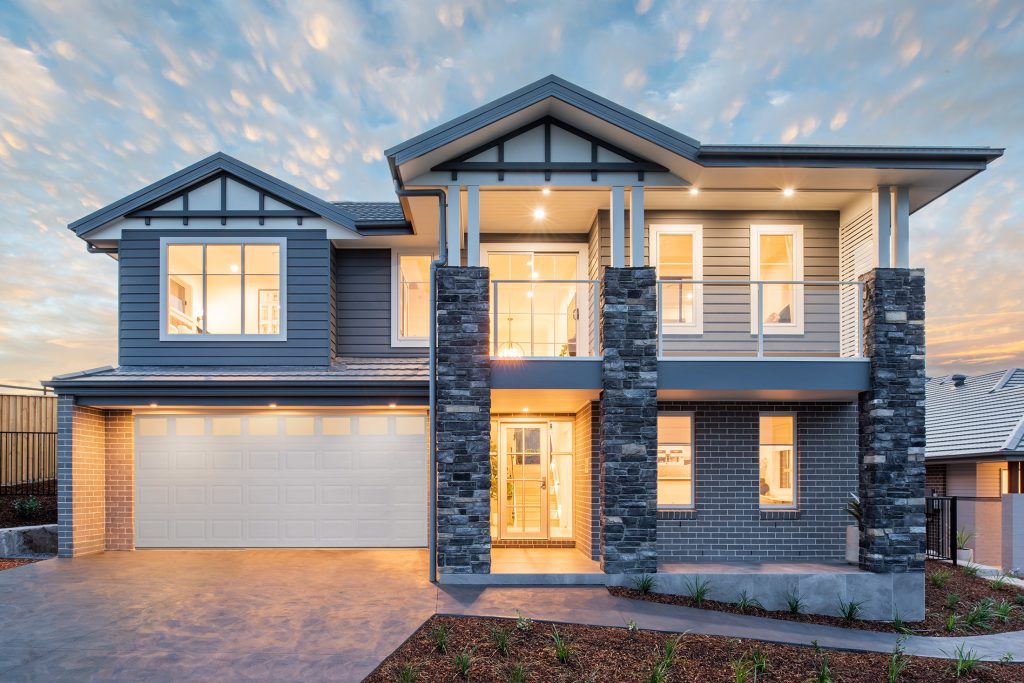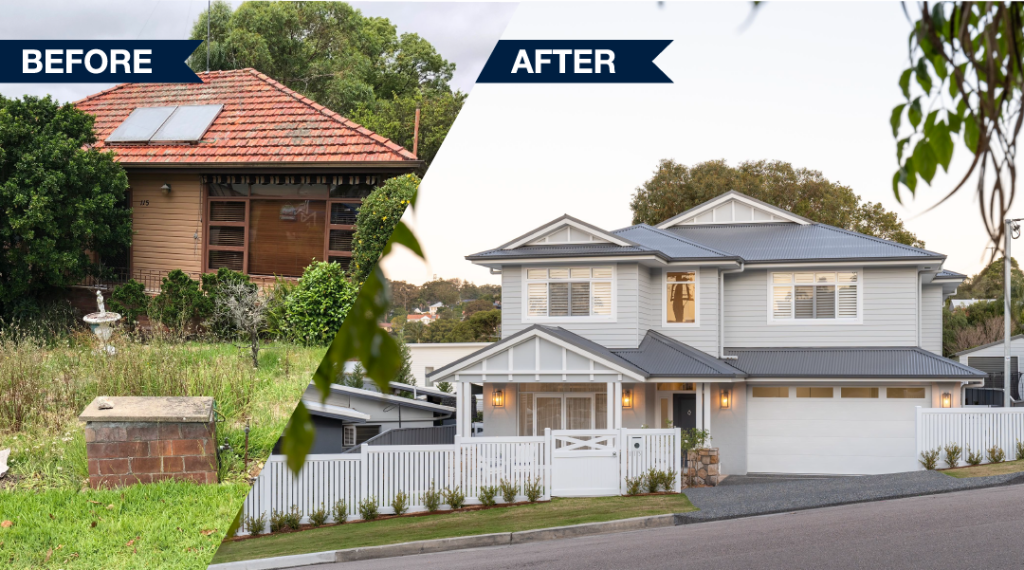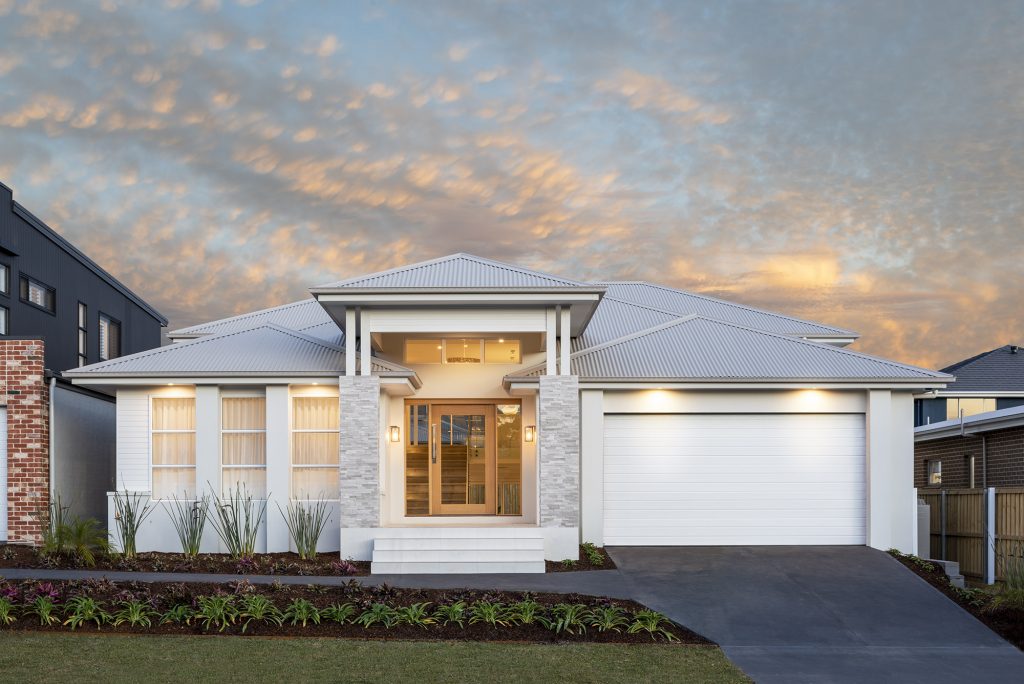Very Steep Slope House Plans: How Steep Is Too Steep?

Very steep slope house plans: how steep is too steep?
When it comes time to go searching for land, a common concern for future homeowners is how to picture a home on the block. Some blocks slope upwards, others down or to the side — each has its own complexities and challenges, and it can be hard for homeowners to visualise how the house will fit on the site.
If you’re looking into purchasing a steep site, you may have some questions about the building process and how you can make the most of the slope. These steeper slopes have a huge range of advantages including incredible views, a unique architectural design, more natural sunlight, and so much more.
At Montgomery Homes, we’re known as the sloping site specialists — we’ve mastered the art of very steep slope house plans and making the most of a steep block of land. So, in this blog, we’re going to explore sloping blocks in more depth and answer the burning question: how steep is too steep to build?
Understanding slopes and gradients
The difficulty of building on a slope comes down to the gradient or incline of the land.
Less than 10% incline is considered slight and is the easiest to build on. Around 11-20% is considered moderate and gradients above 20% are considered “steep”.
Above a 15% degree slope, the cost to build a house on a slope begins to increase because the risks get higher and building becomes more challenging.
An upward-sloping block can be even more complicated. Upward sloping blocks often require deep cutting into the land, then transportation and disposal of rock and soil. These are called “site costs” and are calculated after a site is visited and assessed.
It’s important to know that it’s uncommon to find a block of land that is “too steep” to build on. The key to minimising building costs is to work with the sloping slope and not against it. Plus, the cost of building on a sloping block comes down to who you choose to build with.
At Montgomery Homes, for example, we have a wide range of very steep slope house plans available where we use innovative building techniques to minimise site costs — plus, we can build on a gradient between 25%-30% which is considered “very steep”.
Keep reading to learn how we’ve mastered the art of building on a steep block of land.
How hard is it to build on a slope?
Over the last 30 years, we’ve refined our building techniques and adapted our home designs to complement the natural slope of the land. When building on a slope, modern methods are required — we utilise a split-level slab technique and a technique using bearers and joists to make the most of the space.

Curious about how to build a house on a steep slope using a split-level slab technique? Check out the animation below!
On the other hand, our bearers and joist technique is more suitable for very steep slope house plans. Bearers and joists use steel or engineered timber as the supporting structure to raise the floor.
This is a common approach in flood-prone areas and most steep blocks will require bearers and joists to work effectively with the gradient of the land which will, in turn, increase the functionality and architectural design of your home.
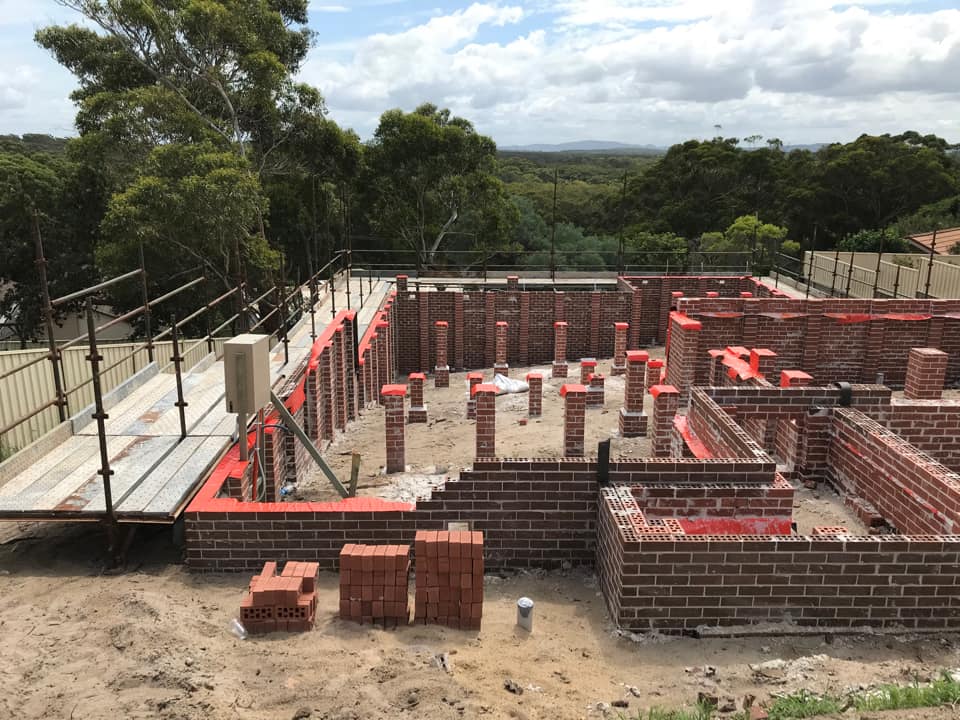
There are a huge range of benefits to our split level and bearers and joist building techniques. These include:
- Less cut and fill
- Abundant natural light and air-flow
- Separate living areas on different levels
- Preservation of natural drainage
- Enhanced outlooks and views
- Less excavation
- More manageable driveway
- More choice of affordable land in desirable locations
- Interesting designs
- Better outlooks and views
- Less retaining walls (and site costs)
- A more usable backyard
Our very steep slope house plans are designed to maximise the outlook and functionality of your new home, as well as save money so you can spend it on the more exciting things like upgrades and decorating your new home. Construction on slopes is easy with us!
Steep slope house design ideas
It’s possible to build beautiful homes on sloping blocks. In fact, houses on hills above sea level (i.e. sloping sites) tend to have better views and sell above the average house price versus less elevated homes — delivering a greater return over time.
Building a home on a slope is easy with Montgomery Homes, as we have a wide range of stunning architectural home designs to choose from. See two of our most popular very steep slope house plans below.
Carolina 1 311
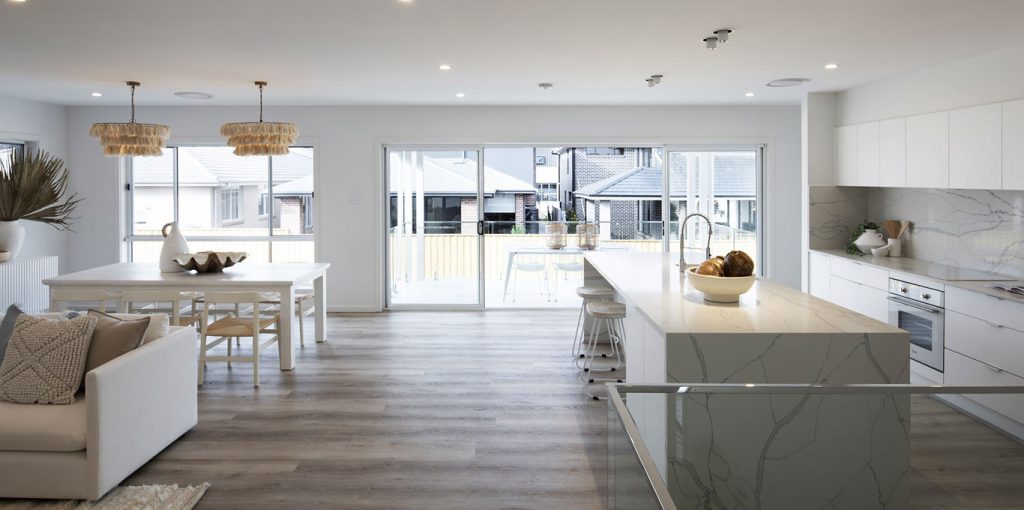

Easily one of our most popular downhill-sloping designs, the Carolina 1 311 is luxurious on all three levels. The kitchen and entertaining areas are on the upper floor, while the family room unfolds onto a stunning deck where you can enjoy the views from your block.
Abundant in natural light, the iconic Carolina is celebrated for the breathtaking high ceilings in the grand entrance.
Riviera 1 267

If you’re looking for a little more grandeur on a steeper slope, the Riviera 1 267 is for you. Ideal for growing families, multigenerational families, and those who need some extra space for entertaining, the Riviera is best suited to uphill sloping blocks.
With two storeys and a stunning entryway, you’ll have all the space you need for living life to the fullest. Like the Carolina, the Riviera has separate living areas on separate levels, while maintaining a fabulous open-plan atmosphere.
These are just a couple of our contemporary very steep slope house plans. Explore our range of sloping home designs online, or get in touch with our sales team for more information on the building process, site costs, and the ideal home design for your block.
We’d be happy to help find the perfect home for you and your family!
Explore our other blog posts
Similar Blogs
- All Articles
- Building Process













