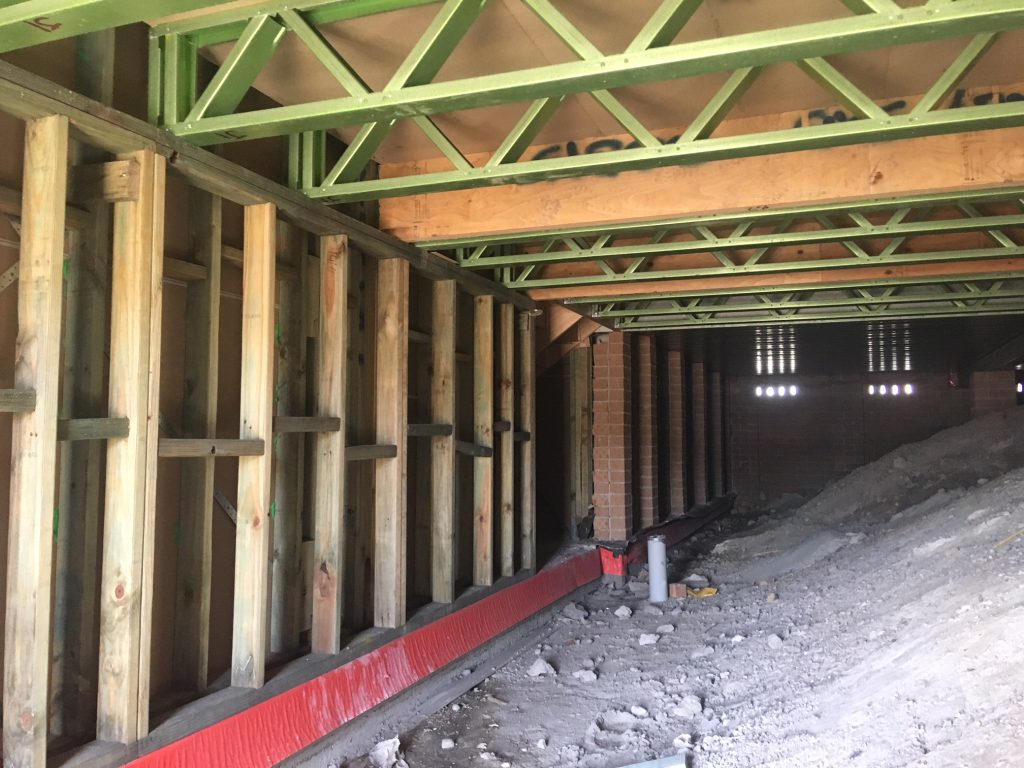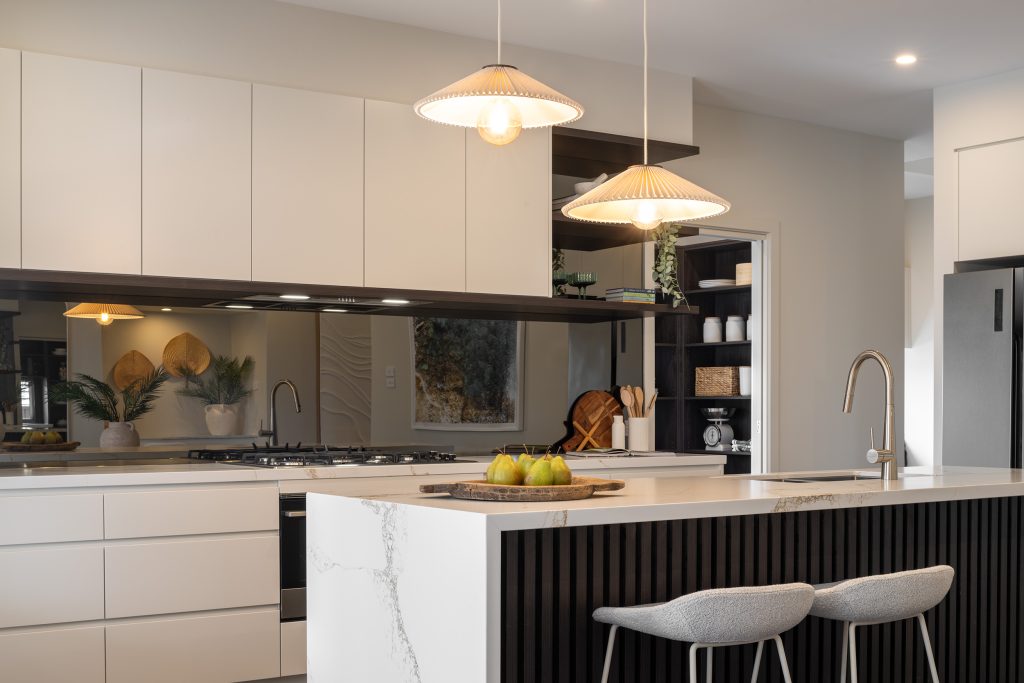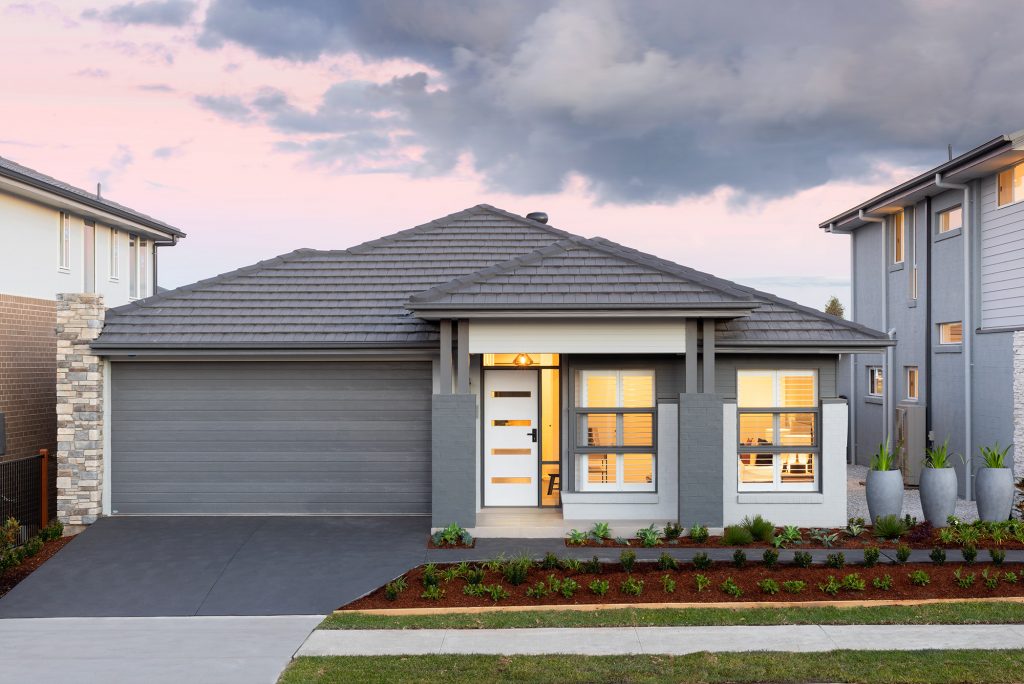
How to make a sloping block work for you
There are lots of advantages to building on a sloping block. Sloping blocks can provide elevated neighbourhood views, creative backyard features and unique, practical indoor floorplans.
However, building on a sloping block can also be a challenge.
It is important to consider the logistics of building on a slope. If you’re currently looking at a steep block, you might be wondering how you’re going to make your new home build work — without compromising your dream home design.
At Montgomery Homes, we’ve developed a reputation as sloping site specialists in New South Wales. We know what’s required to build a brand new home on a sloping block – from excavation to drainage, building techniques, and more.
Building on a sloping block doesn’t have to be a challenge. If you’re wondering what the best drainage for a sloping site is or how to build a block wall on a slope, we’re here to help. In this blog, we share four ways you can make a sloping block work for your new home build. Read on.
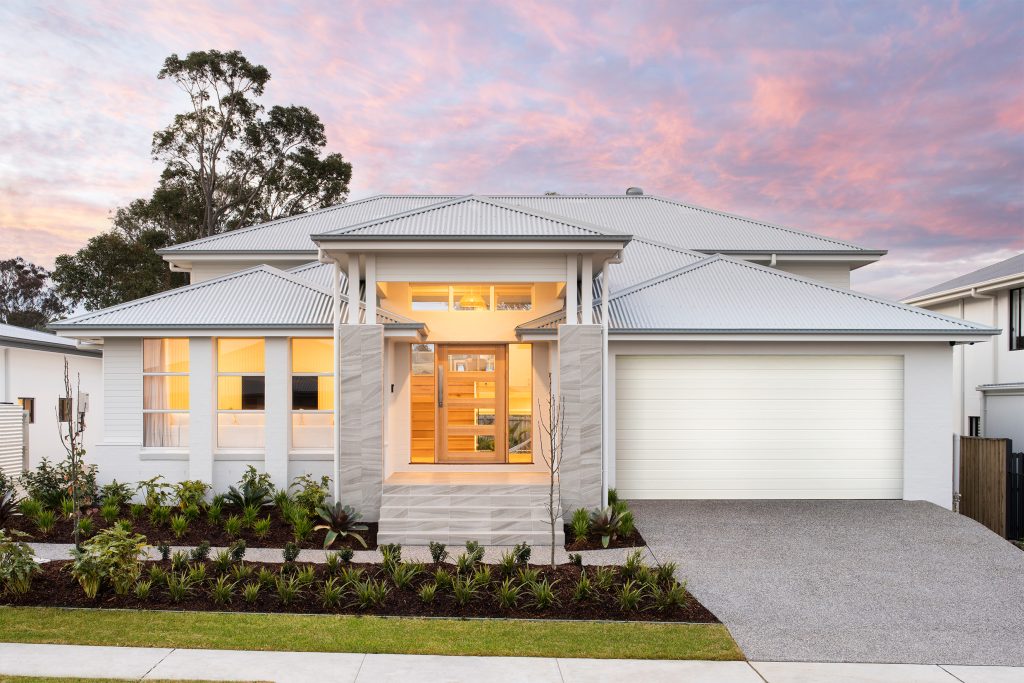
#1. Choose a builder with experience landscaping on a sloping block
A lot of home builders prefer taking on flat blocks as these are a much more straightforward build. Level blocks are simple to build on and sometimes builders can be inexperienced when it comes to building on sloping blocks.
When inexperienced builders approach a sloping block, they often dig deep into the slope to try and create a level foundation for your new home. Unfortunately, this can lead to high excavation costs and large, expensive retaining walls, blowing out the final price of the build.
These additional site costs are often unnecessary and expensive. Homeowners want the best possible deal on their new home build, so it’s essential to find an experienced home builder who will minimise site costs and build a strong, sturdy home.
At Montgomery Homes, we keep landscaping, handover, and excavation costs to a minimum so we can stick to your budget. Rather than digging deep into the slope, we work with the natural gradient of the land and then use the excess soil to create the underlying foundation for your new home. This minimises excavation costs and reduces the need for expensive retaining walls.
Before committing to a build, make sure to shop around and choose an experienced, reliable builder who understands the most efficient method of landscaping on a sloping block. The right builder will have an arsenal of landscaping, garden and sloping driveway drainage solutions that will give you a smoother (and more affordable) home-build journey.
#2. Look at home designs specifically for sloping sites
Home designs for sloping sites present some unique and interesting possibilities for your floorplan.
Thanks to the slope of the land, your home will have a tiered “step” design inside. If you choose Montgomery Homes as your new home builder, you will have three levels separating entertaining areas, living areas, and bedrooms.
You can also choose to adjust the floor plan - for example, you can move the master bedrooms to the top level (if applicable) or to the back of the house if you need a little more privacy. You can also swap your home theatre or spare bedroom for a gym! The choice is yours.
While most project builders and architects have fixed home designs, we offer flexible floor plans so you can build the home you’ve always dreamed of. After our initial site inspection, we’ll provide recommendations for split level home designs suited to your block. If you don’t instantly fall in love with the designs we suggest, you have the option to choose from more than 250 home designs.
We’ll adapt our home designs to suit your unique needs, requirements, and design aspirations. We can even alter our level one-storey and two-storey home designs for you!
#3. Always prioritise effective sloped yard drainage for your block
Drainage is one of the biggest concerns for sloping blocks. In the middle of a storm, rain will run down the slope and without proper drainage measures in place, it can cause flooding and water damage at the base of your home. Improper drainage can make selling a house with a sloped backyard much more difficult, especially in coastal and city areas prone to flooding.
As we mentioned earlier, some builders will cut into the sloping block and make the land appear flat to try and make it work for your home. However, this can lead to drainage and flooding issues, a restricted backyard, sloped yard drainage problems and a steep driveway such as in the diagram below.
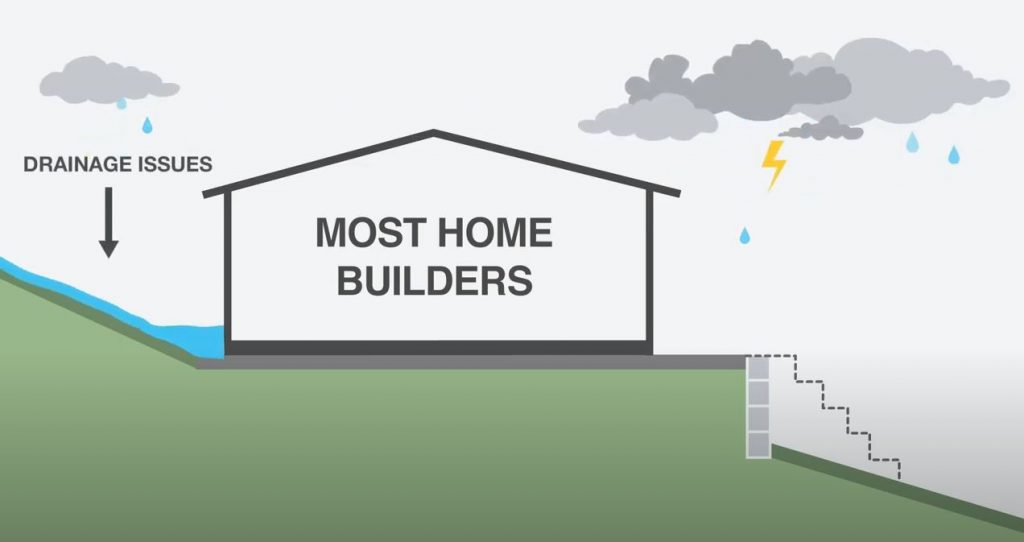
We take a different approach to allow for natural drainage on sloping blocks. With less excavation and by following the natural slope of the land, the risk of flooding is reduced dramatically. See how our split level home designs for sloping sites differ from your average builder below.
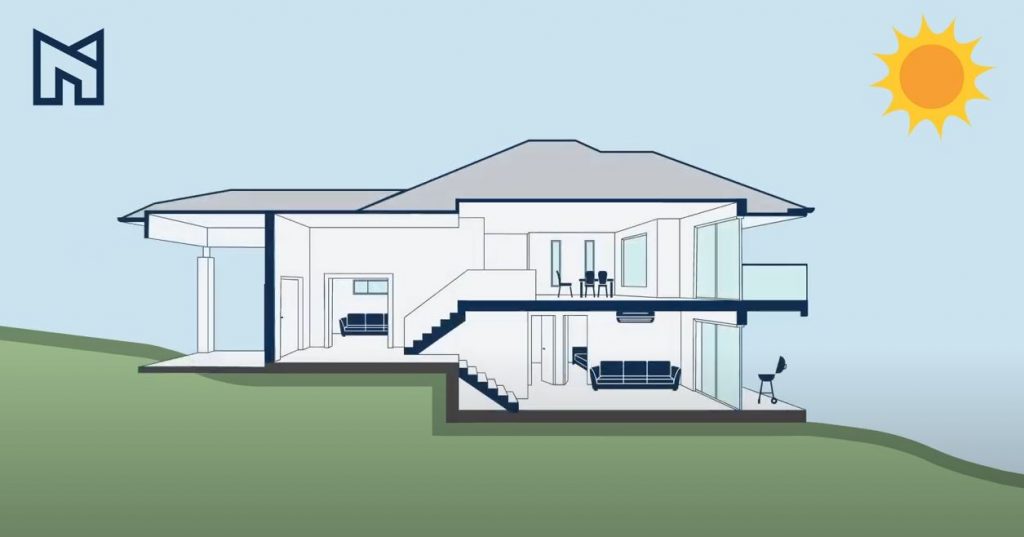
We work with the natural slope of the land and introduce “steps” into our designs to reduce drainage issues. We’ve refined this building technique over the last thirty years, so you can rest assured knowing you’re getting a functional, architectural home design.
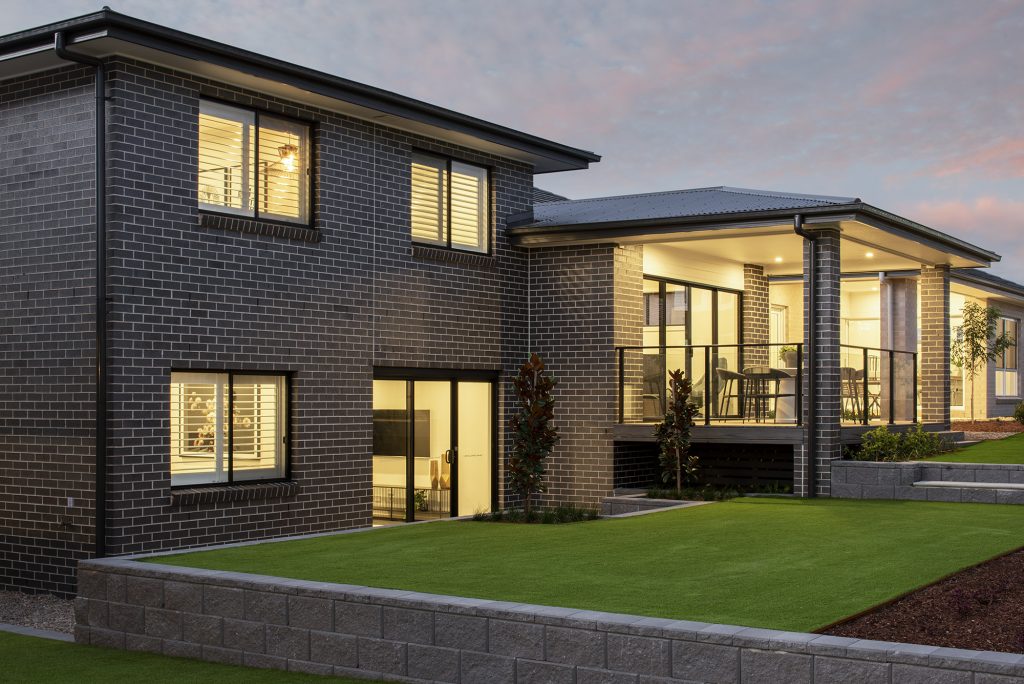
#4. Get creative with your yard and garden ideas for sloped blocks
Completely levelling a sloped yard is both expensive and time-consuming— so why not make it work for you instead? After all, when it comes to designing a garden, having a few roadblocks can lead to the most creative solutions!
Struggling to climb that steep slope? One of the most popular front garden ideas for sloped blocks is adding a set of steps. A set of brick, wood, concrete or slab steps aren’t just stylish — they make it easy to navigate your downward-sloping front yard while enhancing the facade of your home!
Patios are a great way to break up a sloped garden. They create a fun seating area that can be enclosed with stylish tiered walls, creating an inviting hideaway perfect for unwinding.
While you might think adding a pool to a sloped garden is too difficult, all it requires is some clever design work. For instance, building a block wall on a slope creates a flat area for you to place a pool. Stylish retaining walls can be made with stone, blocks, wood or brick to create a pool area that suits your home’s facade.
If you’re looking for pool ideas for sloping blocks on a budget, additional site work can be done to build up the lower end of your garden with excavated dirt. This provides a level surface for your pool area without the need to design and construct a wall. However, it also requires a little bit more space, as the remaining slope has to be at the correct angle for proper drainage.
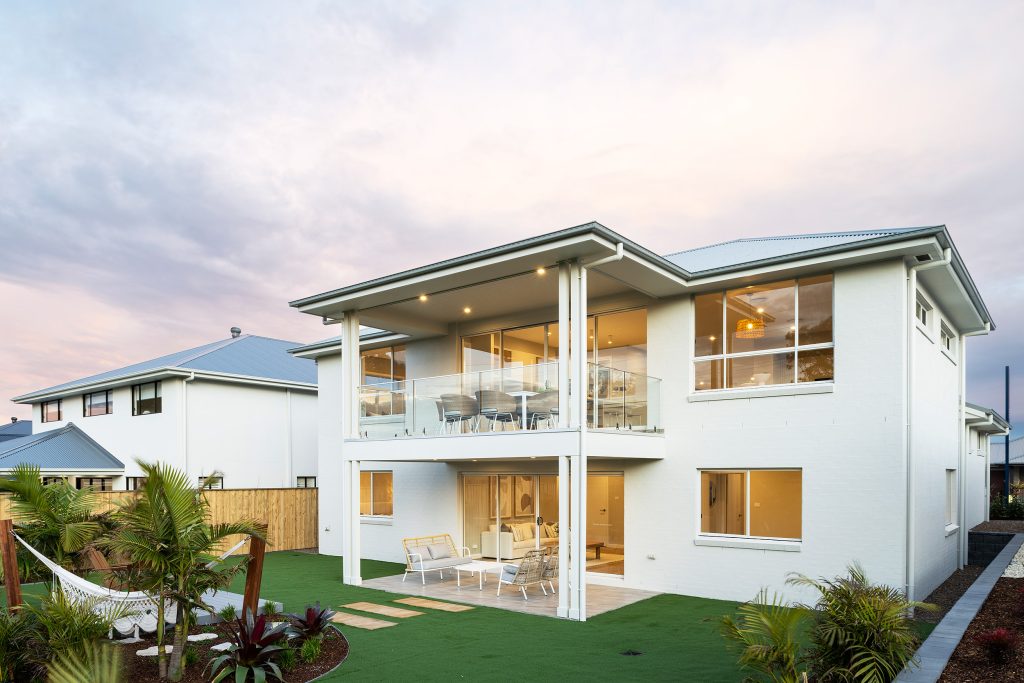
Build the house you’ve always wanted with Montgomery Homes
Ready to get your new home build started?
Get in touch with our team of professional home builders for a free design consultation and a free site appraisal today. We’ll help find the perfect split-level home design for your block and your family at no extra cost to you.
Let us take care of your challenging block. We have the expertise to create an elegant, functional house that you’ll love to call home.
Contact our sloping site specialists and find your dream home design today
Explore our other blog posts
Similar Blogs
- All Articles
- Blog
- Building Process
- Featured
- Finance Tips
- Home Designs
- Inspiration Gallery Blog
- News & Events
- Selections Gallery
- Selections Gallery Blog
- Styling & Inspiration
- Sustainable Living






















