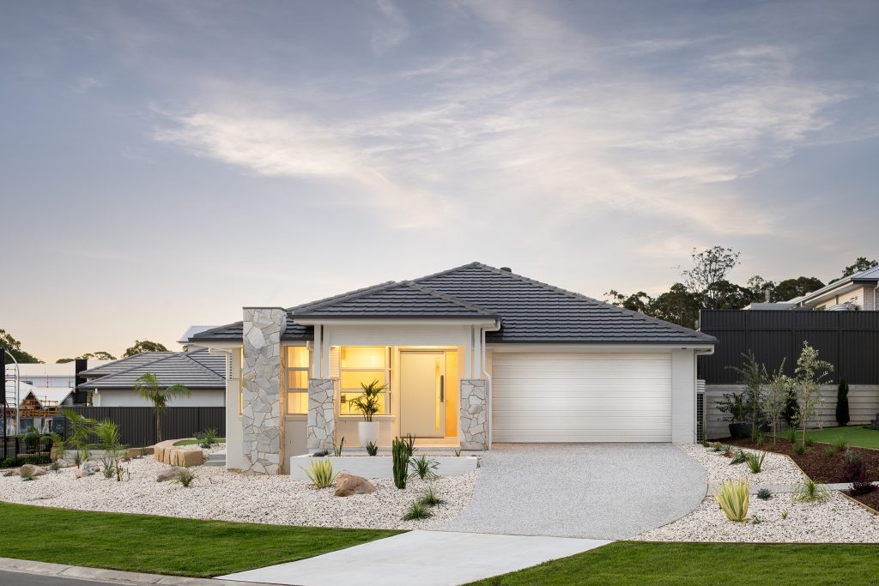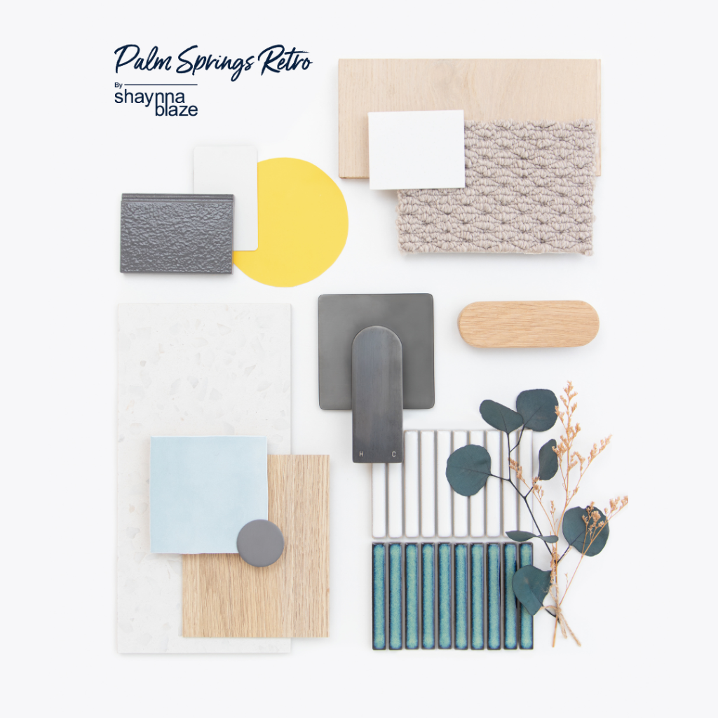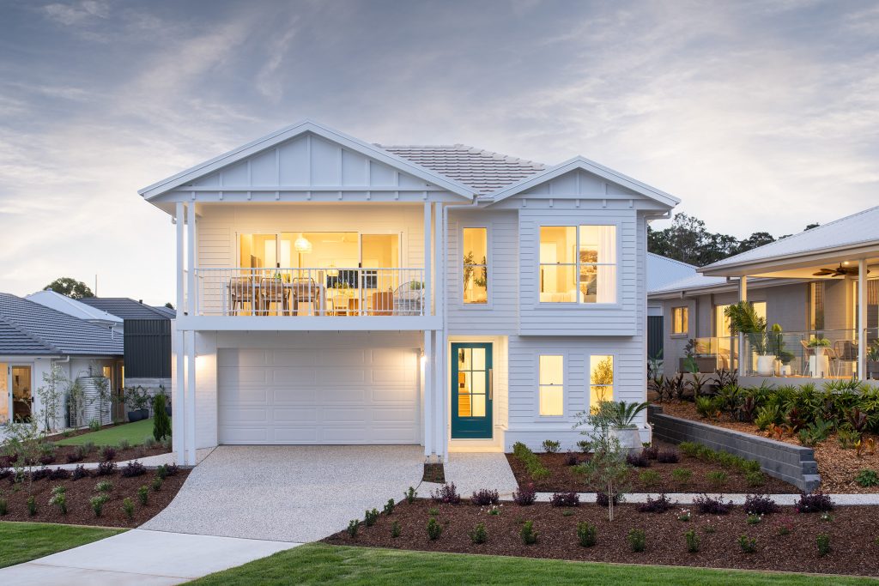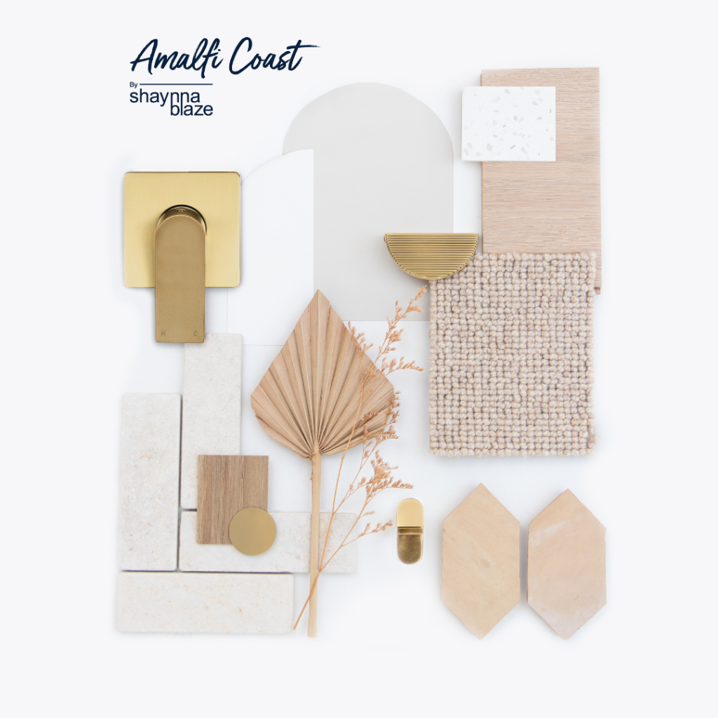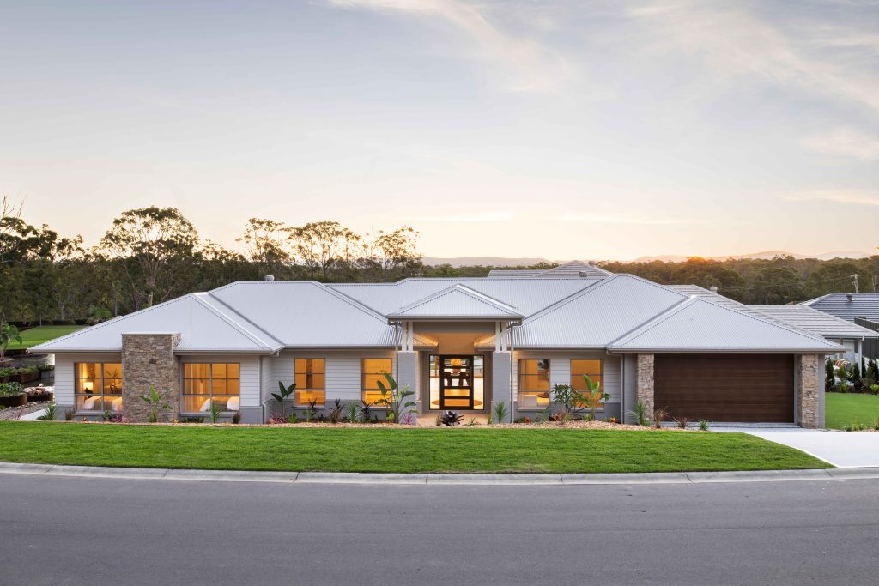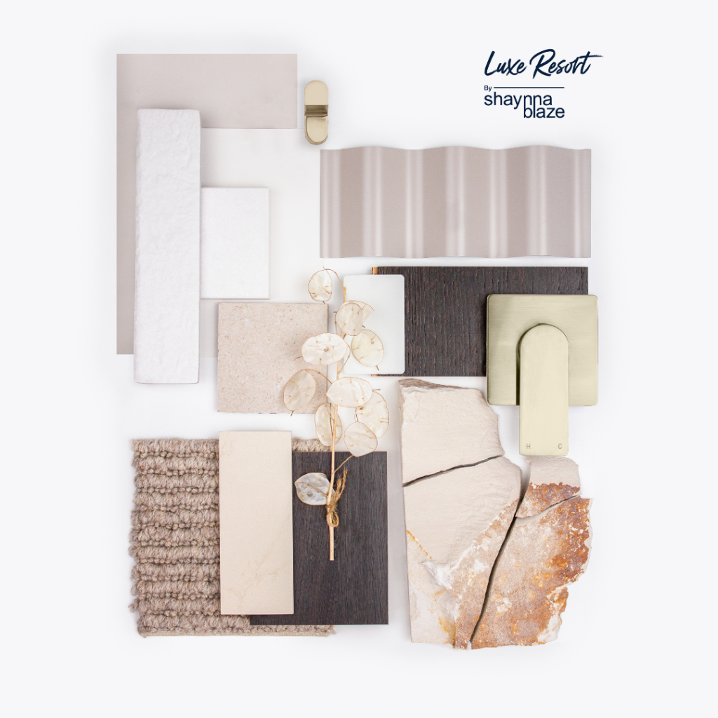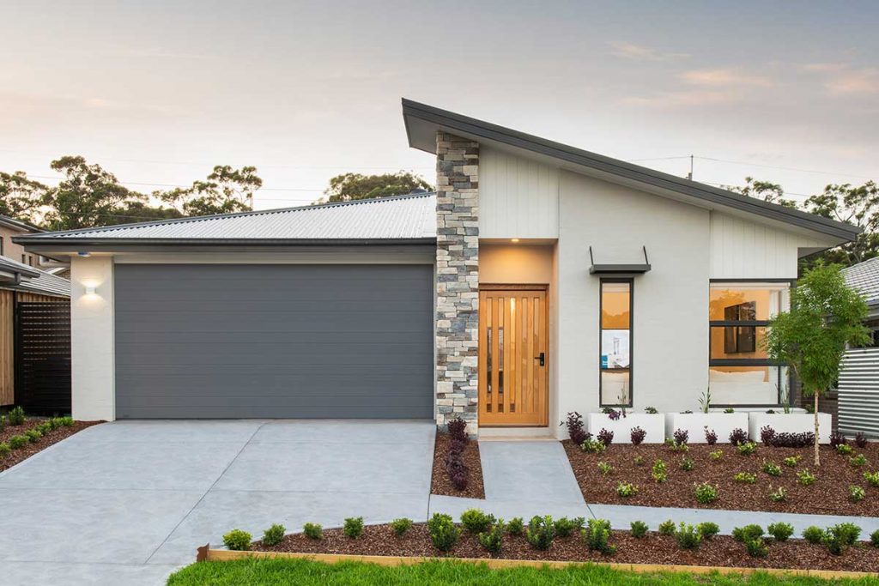3 Must-See Display Homes On The Central Coast
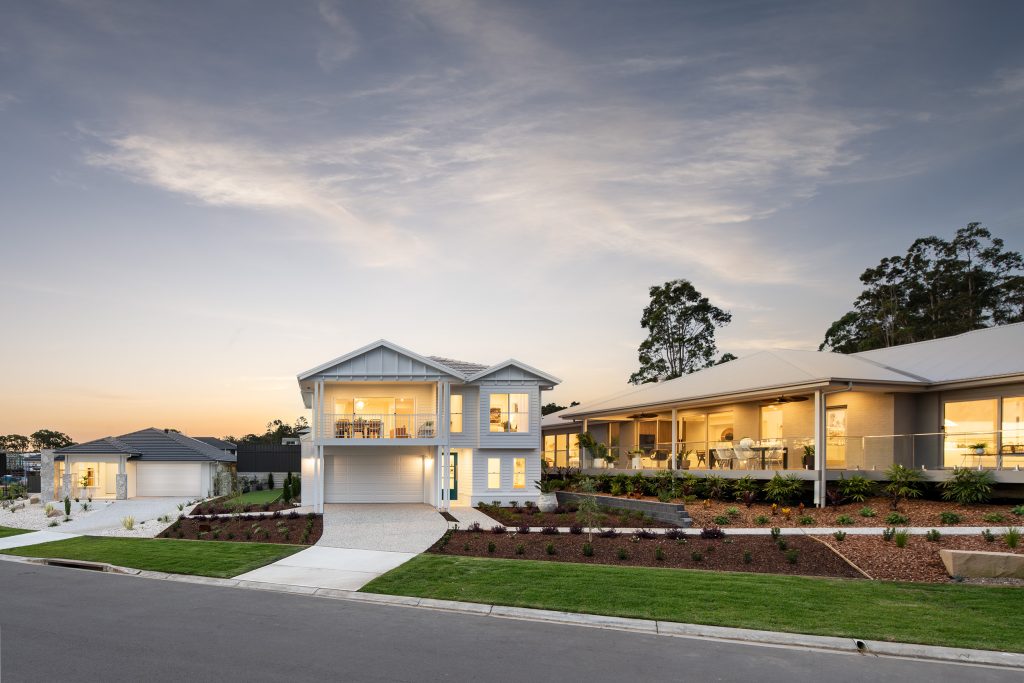
Three must-see display homes on the Central Coast
The Central Coast is one of the most sought-after locations for aspiring homeowners looking for a blend of coastal living and modern convenience in NSW. Never too far from a breathtaking beach, public transport, or shopping precinct, the Central Coast is perfect for growing families, entertainers, and even those looking to retire somewhere quiet and calm.
To match the laid-back lifestyle in the area, we’ve built three beautiful, timeless display homes on the Central Coast featuring themed interior designs, sprawling open-plan entertaining areas, ample storage, and more — all the essential elements you need for Central Coast living!
Avoca 245: Embracing the “Palm Springs Retro” Charm
Designed in collaboration with renowned interior designer Shaynna Blaze, this single-storey home integrates vibrant hues, retro-inspired furnishings, and timeless accents to create an unforgettable living experience!
The facade & entryway: a warm welcome home
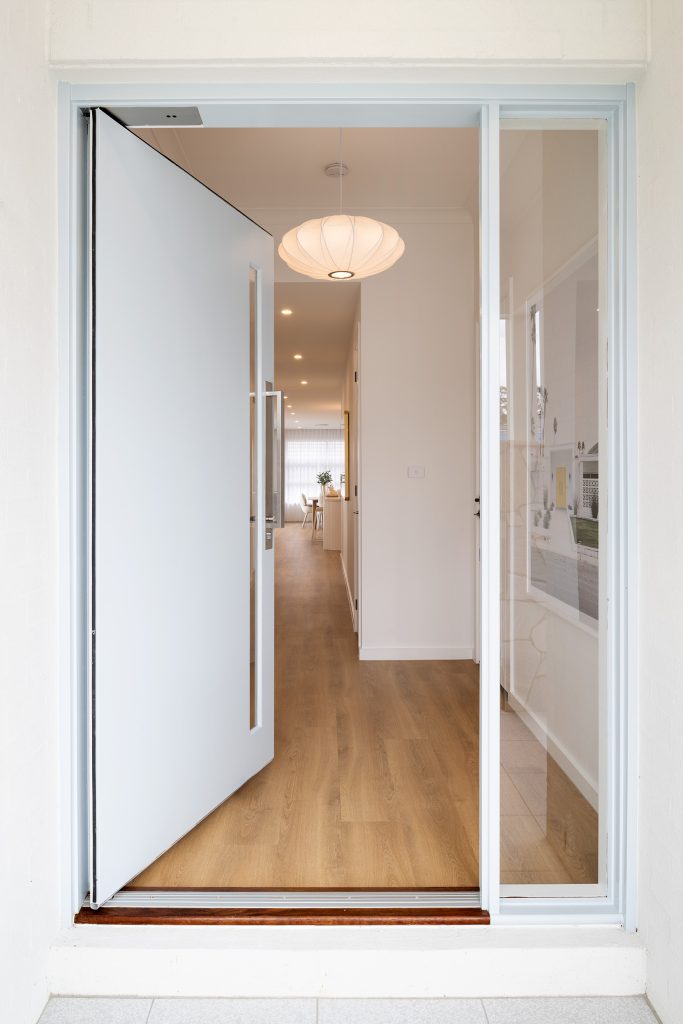
The Avoca 245’s facade sets the tone for the entire design with its inviting porch and raised foyer, instantly transporting you to the sun-soaked oasis of Palm Springs! The Taubmans painted front door, natural stone features, and crisp white accents create a modern, refreshing connection to the desert landscape.
The master suite: a private oasis
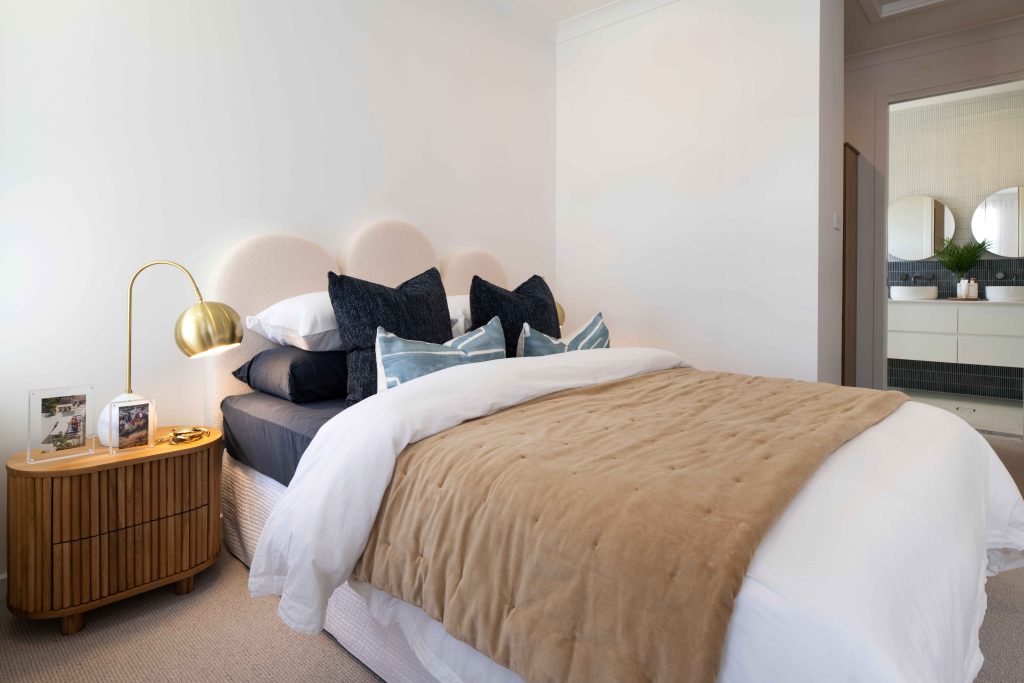
Tucked away at the front end of the house, the master suite features a dual walk-in wardrobe and an ensuite with rustic green glazed tiles. Think of the master suite as your own private sanctuary!
Open-plan living: entertaining with flare

The heart of this design lies in the expansive open-plan kitchen, meals, and family zone. With marble and oak furniture, textured, patterned cushions and palm tree motifs, the Palm Springs Retro design is perfect for hosting parties and small gatherings — it’s ideal for entertaining guests.
The alfresco area: outdoor bliss
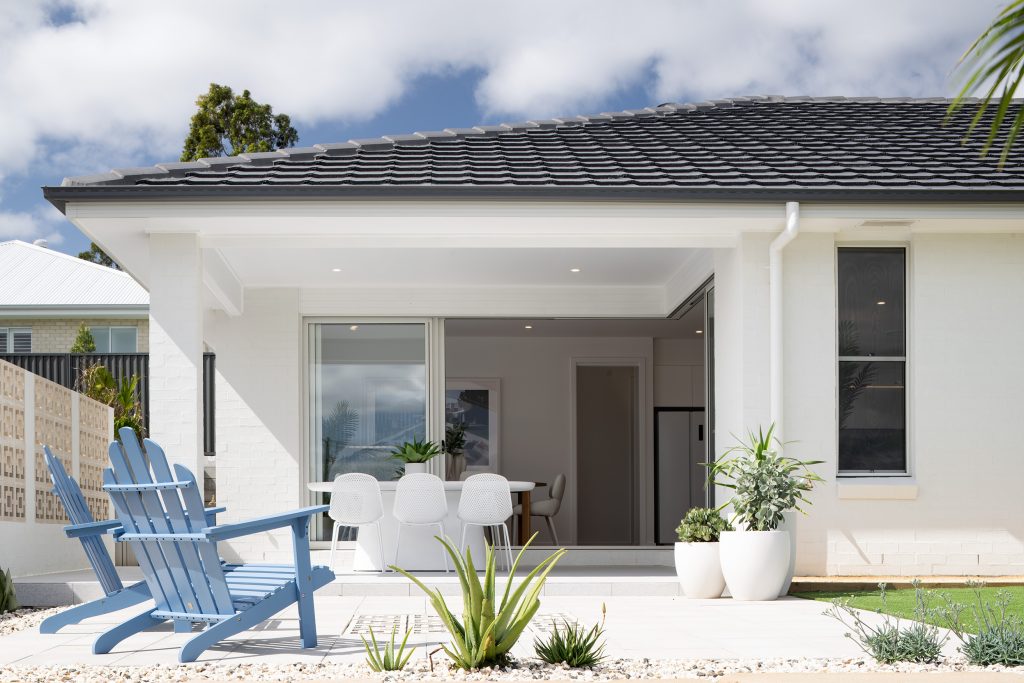
We’ve extended the indoor-outdoor living experience into a spacious alfresco area with crisp white furniture, inviting you to embrace the quintessential Aussie summer lifestyle. Simply add an outdoor fireplace or fire pit for outdoor entertaining in the cooler months.
Riviera 2 264: Amalfi Coast Inspiration on the Slopes
Transport yourself to the stunning Amalfi Coast with the Riviera 2 264, a split-level display home that takes full advantage of the sloping terrain. Shaynna Blaze’s new “Amalfi Coast” Signature Collection captures the essence of Mediterranean living with textured tiles and seaside-inspired hues.
The Hamptons facade: coastal elegance
The Hamptons-inspired facade sets the stage for a captivating coastal experience indoors. The Taubmans “deep sea green” door and “dover white” trimmings create a sense of seaside tranquility, while the entryway invites you into this beautiful home.
Split-level living: embracing the slope
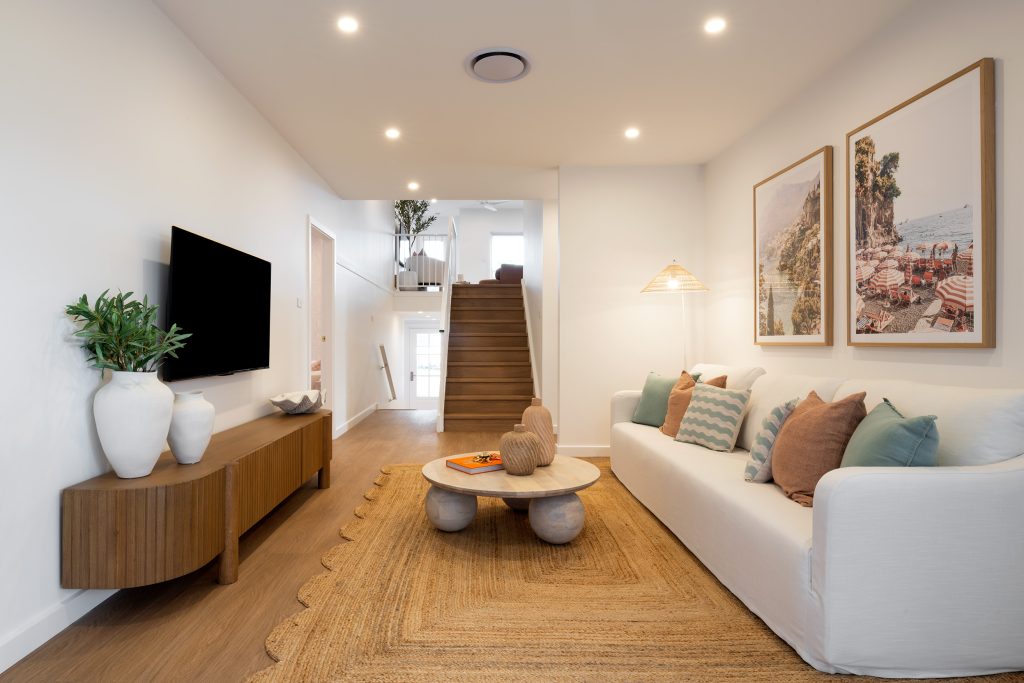
The Riviera 2 264 showcases our expertise in sloping site construction with a split-level approach. The floor plan promotes natural airflow, minimises the need for retaining walls and expensive alterations, and enhances the overall living experience.
Climb the stairs to the mid-level and find three large bedrooms, as well as a conveniently placed main bathroom with white satin cabinetry, brushed gold tapware, and luxurious herringbone mosaic floor tiles.
The heart of the home is on the upper level — the epitome of reverse living! Here, you’ll find the master suite and an open-plan kitchen, meals, and family zone, blended seamlessly together. The Long Hex Clay tiled splashback, gold tapware, and rust-inspired furniture create a blend of Mediterranean-inspired elements.
Amalfi-inspired interior design
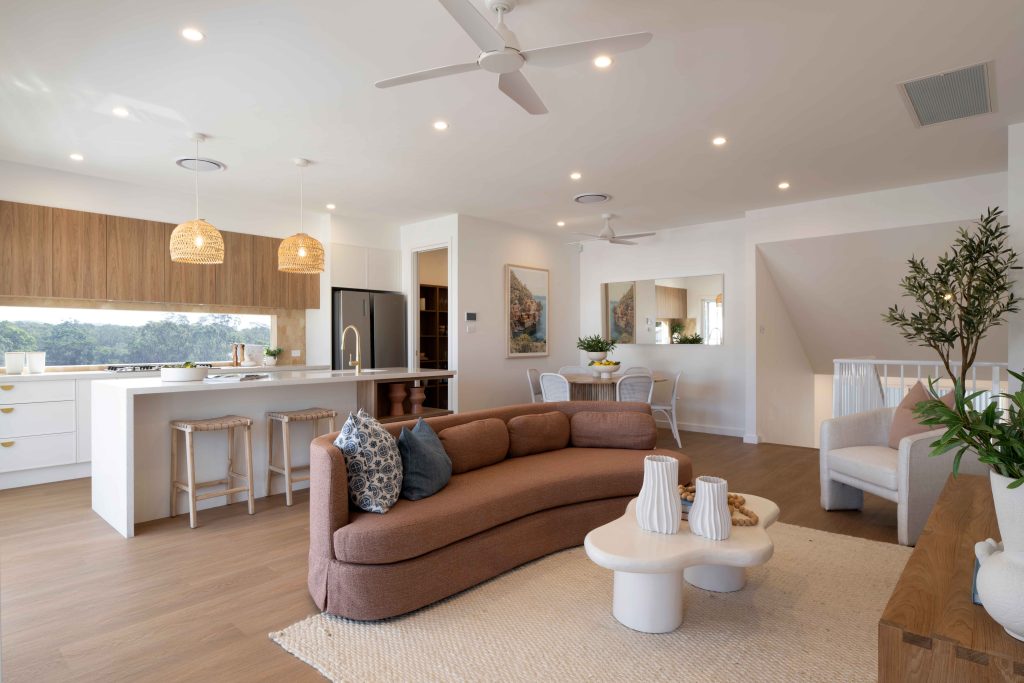
From the home office adorned with Amalfi Coast-inspired artwork to the luxurious master suite with its rattan-style furnishings and beige tiles, every aspect of the Riviera 2 264 exudes the warmth and charm of the Mediterranean.
The open-plan kitchen, meals, and family zone combine rustic and contemporary elements, creating a harmonious setting for everyday living and regular entertaining. Outside, you’ll find a covered outdoor deck that blends seamlessly with the kitchen, allowing you to soak in the stunning views and enjoy an indoor-outdoor lifestyle.
Ridgeview 321: Luxe Acreage Living on the Central Coast
Looking for a blend of functionality and aesthetic appeal? The Ridgeview 321 is our acreage masterpiece with unique and adaptable living spaces, making the most of the natural landscape.
This single-storey home offers an impressive 34.5 square feet of living space, catering to the needs of growing families or those who value ample room for entertaining and relaxation. Plus, with three facade options available — Grande, Hamptons, and Executive — this design can be tailored to suit your architectural and personal preferences.
Homestead-style grandeur
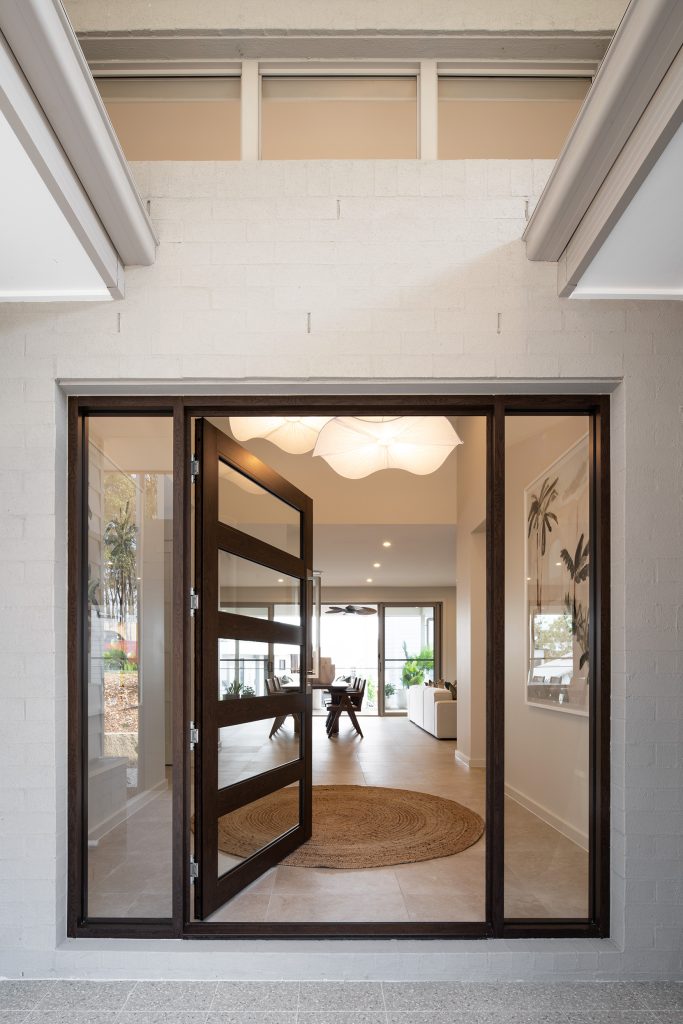
Stepping into the Ridgeview 321, you will be immediately struck by the homestead-style grandeur of the design. The Grande facade, dual-column porch entry, and raised foyer set the tone for an impressive and welcoming living space.
Spectacular designer kitchen & entertaining zone
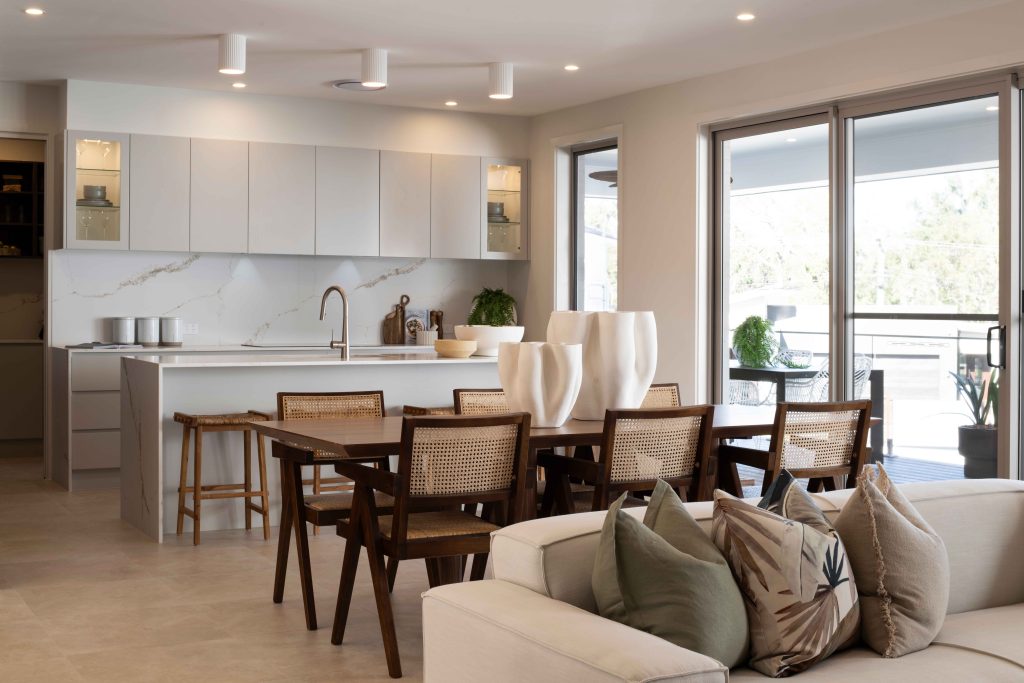
The spectacular open-plan kitchen overlooks the open-plan meals and family zone, creating an expansive atmosphere for entertaining. The entertaining precinct is complemented by a butler’s pantry, providing ample storage and keeping the main living area clutter-free!
Luxurious master suite & home theatre
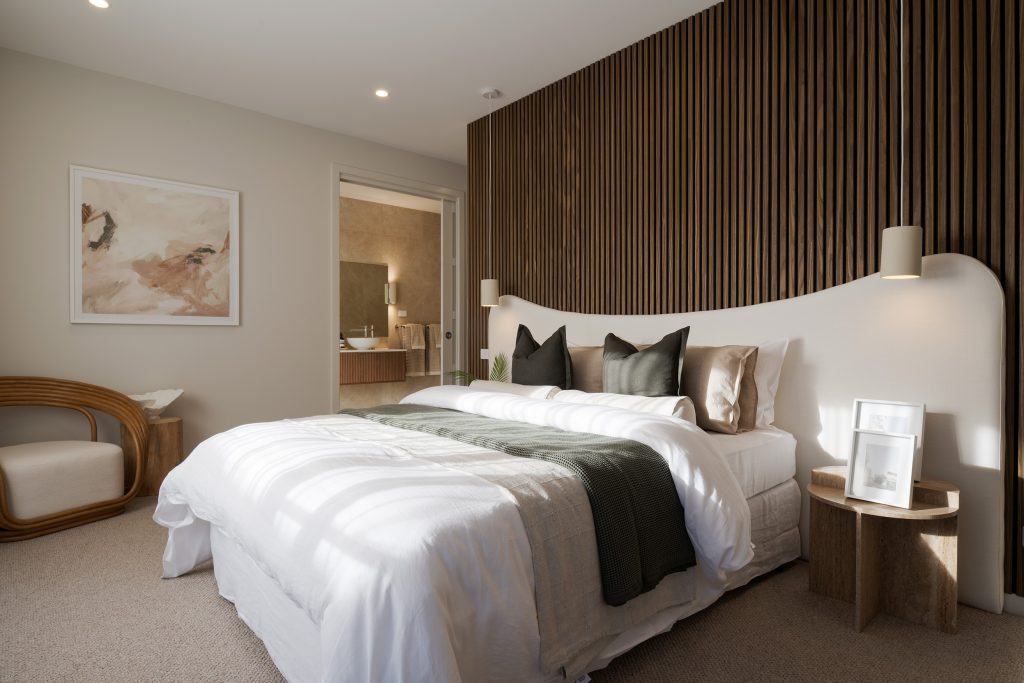
The master suite has its own private wing, providing a quiet space away from the rest of the household. The extra-large walk-in wardrobe and ensuite, complete with island beige tiles and day-spa-inspired ambience (highlighting Shaynna’s “Luxe Resort” theme), are a real retreat for homeowners (especially the parents among us).
Complementing the master suite is a lavish home theatre, where every night becomes a VIP experience for everyone involved.
The four remaining bedrooms are strategically placed on the opposite end of the home, ensuring privacy and separation for guests. Each bedroom has a walk-in wardrobe and convenient access to the main bathroom, catering to the needs of guests and growing families.
Quiet home office space
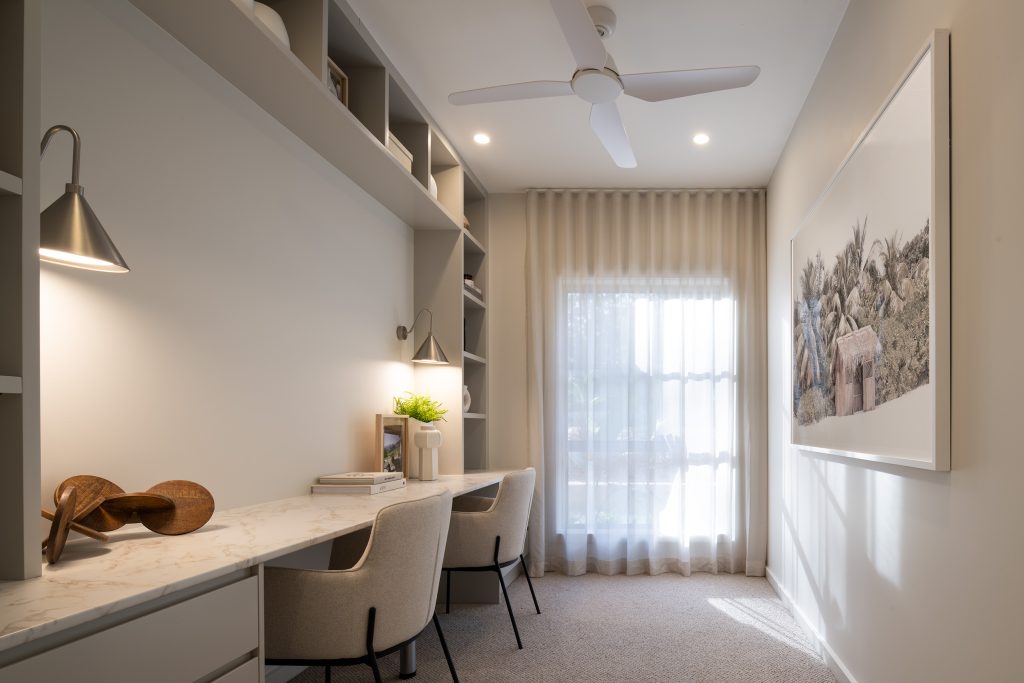
The home office space in the Ridgeview 321 is a sophisticated and functional area designed for productivity. Featuring ample natural light, sleek built-in cabinetry, and a spacious desk for two people, it provides a comfortable and inspiring environment for work or study, seamlessly integrating style and practicality into your home.
Immerse yourself in modern designs, innovative features & unparalleled craftsmanship — visit our Central Coast display homes today!
Whether you’re drawn to the elegance of Mediterranean-inspired living in the Riviera 2 264, luxe homestead living of the Ridgeview 321, or the vintage charm of Palm Springs in the Avoca 245, you’re guaranteed to be inspired to build a brand new home by our Central Coast display homes!
Drop in and visit our team at HomeWorld Warnervale (5 Turret Circuit), where our display homes are open 10am to 5pm seven days a week. We’ll be on hand to answer any questions you may have about the designs and building process.
Explore our other blog posts
Similar Blogs
- All Articles
- Styling & Inspiration













