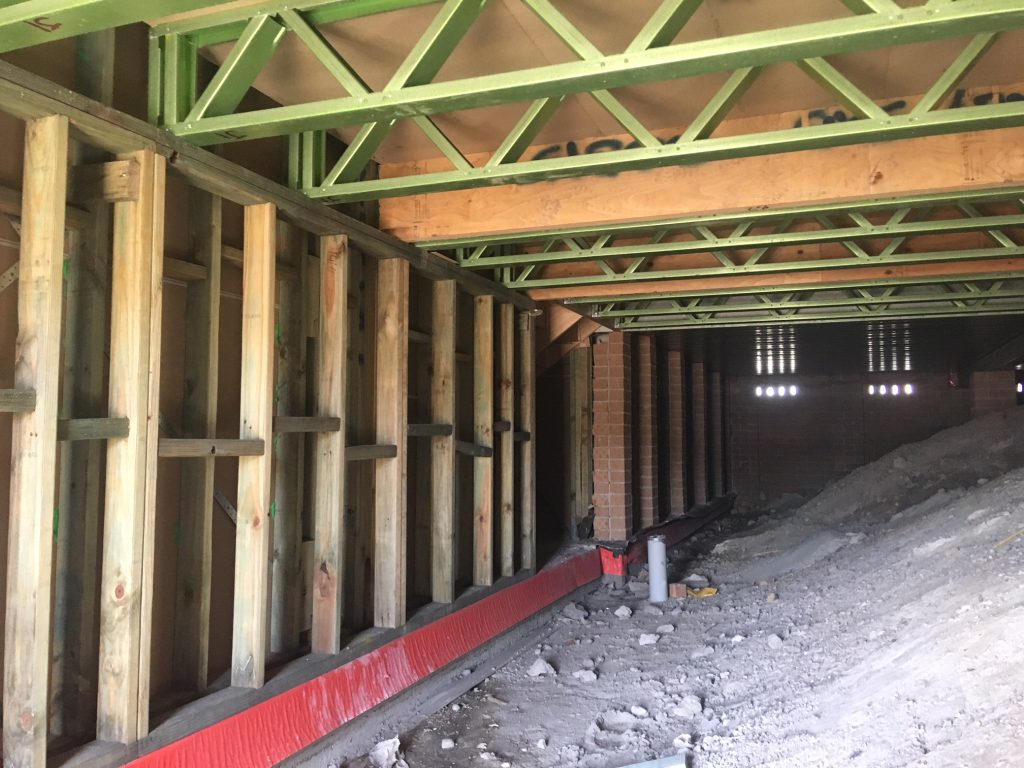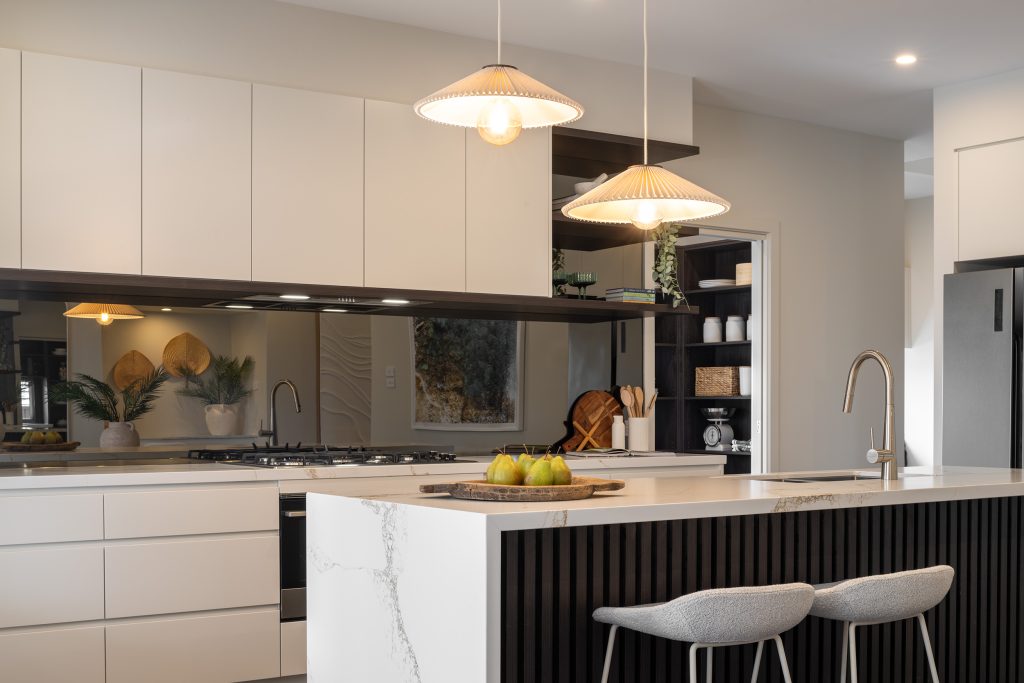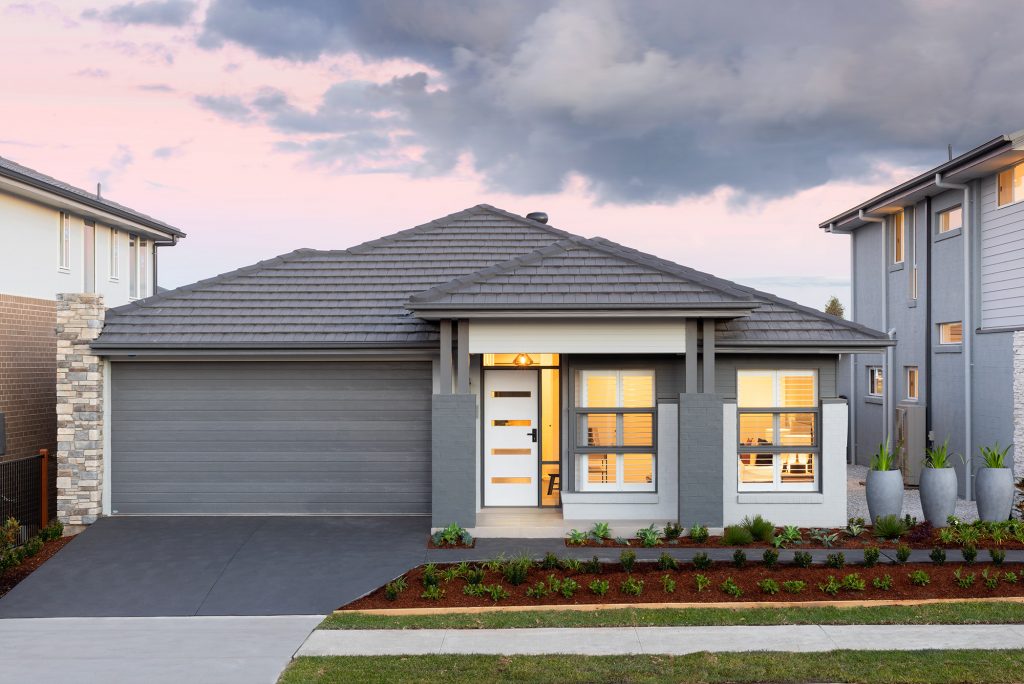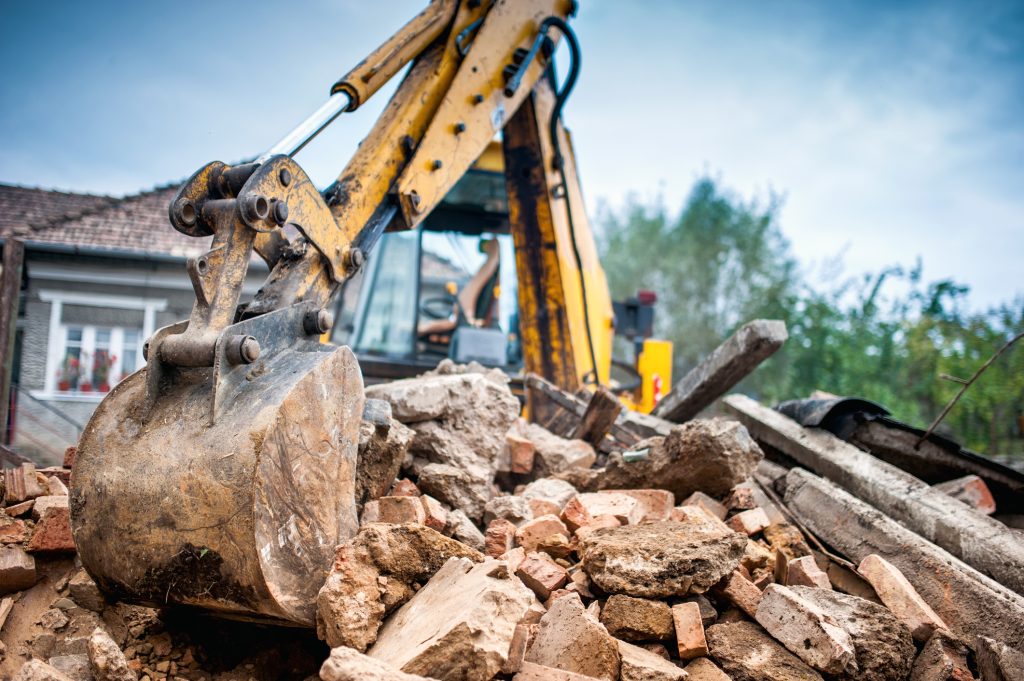
Do you need permission to knock down a house?
Considering a knockdown rebuild project? Congratulations! It’s one of the smartest, most convenient, and most cost-effective building methods. You don’t have to pack up and move, meet new neighbours or get acquainted with a new area — all you have to do is sit back, relax and watch your dream home come to life where you’ve already made so many memories.
Knockdown rebuilds are simple and affordable with Montgomery Homes. We’ll deliver a detailed quote after completing an in-depth site inspection — all costs are rolled into one quote, except the demolition. You will need to organise the demolition personally.
Depending on your land and the local council, the demolition can be the trickiest part of a knockdown rebuild. In this article, we share some essential information about demolitions so you can decide whether or not a knockdown rebuild project is right for you.
First, you will need to consult your local council

Before getting too excited about a knockdown rebuild project, you must first check with the local council. Most councils have strict rules and guidelines about knockdown rebuilds — for example, if you live in a heritage-listed suburb or your home has reached a certain age, there’s a good chance your home cannot be demolished.
See our list of land that is not appropriate for a knockdown rebuild project based on the NSW Planning Portal.
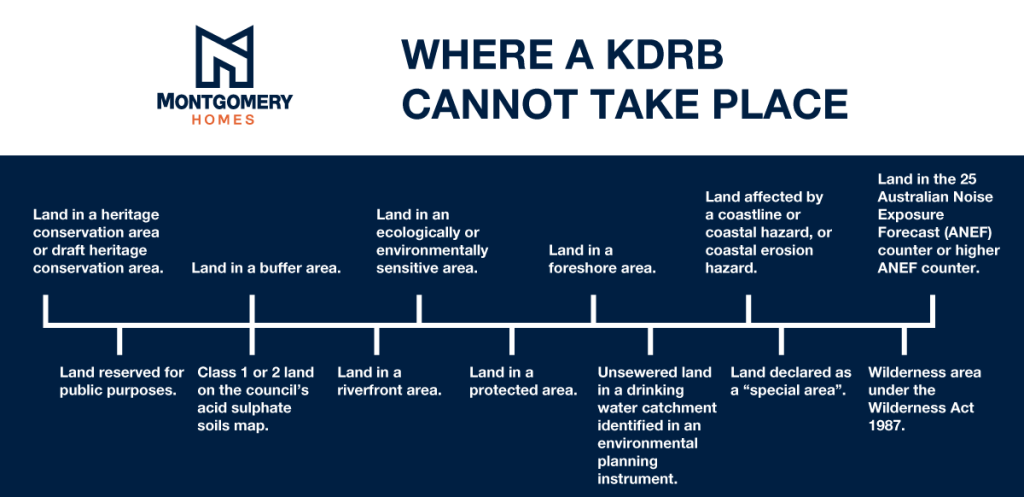
Contacting a council specialist can help determine if your land is appropriate for a knockdown rebuild. A direct call will provide lots of important information like what kind of permits and approvals are required, zoning and other limitations — this will ensure the building process is free from interference from the local government.
Our building professionals can also be of assistance here. Before starting a knockdown rebuild, we will provide a free site inspection to determine whether the land is appropriate for the project, which of our home designs will fit on the block and any possible limitations.
We have close connections with local councils across Sydney, Newcastle and the Central Coast — we’ll simplify the knockdown rebuild process for you.
Conditions for older homes and heritage homes
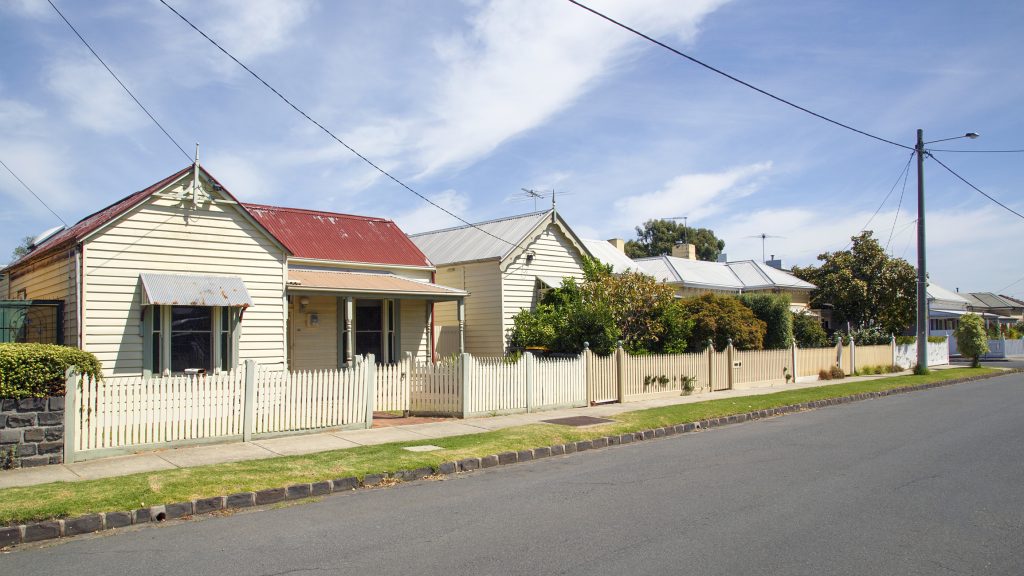
If your home is in a heritage conservation area or draft heritage conservation area, you cannot demolish the entire house. According to the NSW Government, you can only demolish the following:
- A detached development
- An attic conversion
- Internal walls or other elements
If your home is not in a heritage conservation area but was built before 1987, the demolition will need to be completed by a licensed contractor who specialises in asbestos removal. Certain businesses are licensed to handle and remove asbestos, ensuring to minimise risks and safely discard the asbestos.
Applying for a demolition
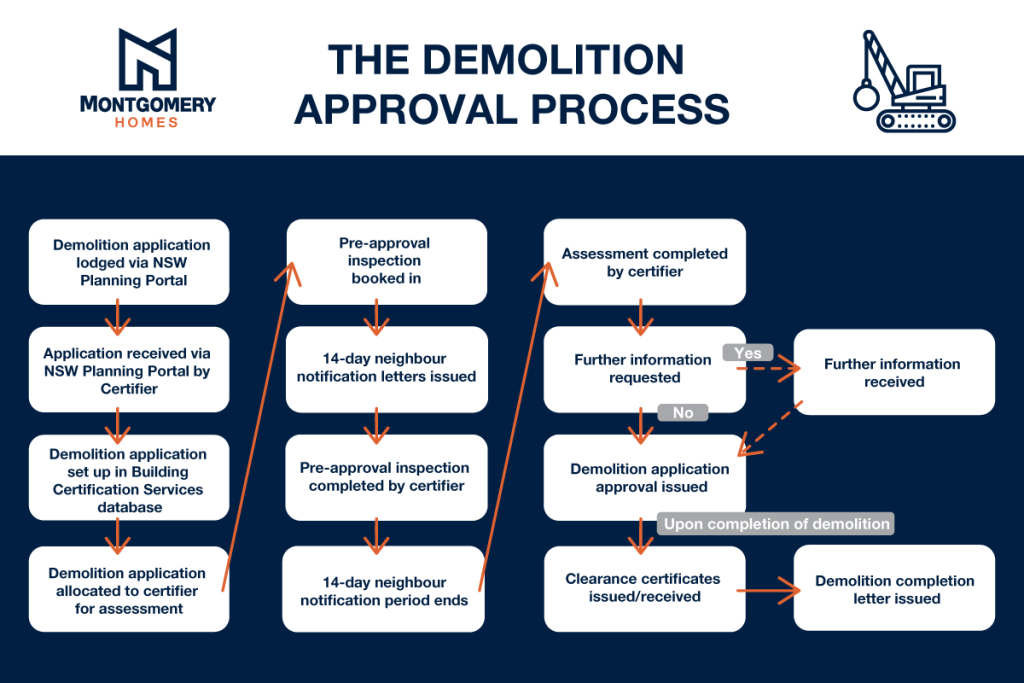
If your knockdown rebuild project is going to be complicated, you will need to submit a Development Application (DA) to the local council (see the flowchart above). This process can take up to two weeks.
However, in most cases, demolition can be approved under Complying Development (combined planning and construction approval for a straightforward project) so long as the work complies with the NSW Exempt & Complying Development Codes 2008 and the Section 10.7 Certificate (supplied by the local council) shows that the demolition can be approved under Complying Development.
Essentially, Complying Development Certificate (CDC) from a Registered Certifier can fast-track the demolition process. You won’t need to submit a Development Application (DA) to the council — the CDC authorises the demolition work to be carried out.
Talk to our building professionals for expert advice!
Need some guidance around booking a demolition?
Allow our team of building professionals to help. We have completed hundreds of knockdown rebuild projects throughout New South Wales and have close connections with local councils across the state. Following an in-depth site inspection, we’ll provide helpful information about how to book a demolition based on the block and the build.
Explore our other blog posts
Similar Blogs
- All Articles
- Building Process






















