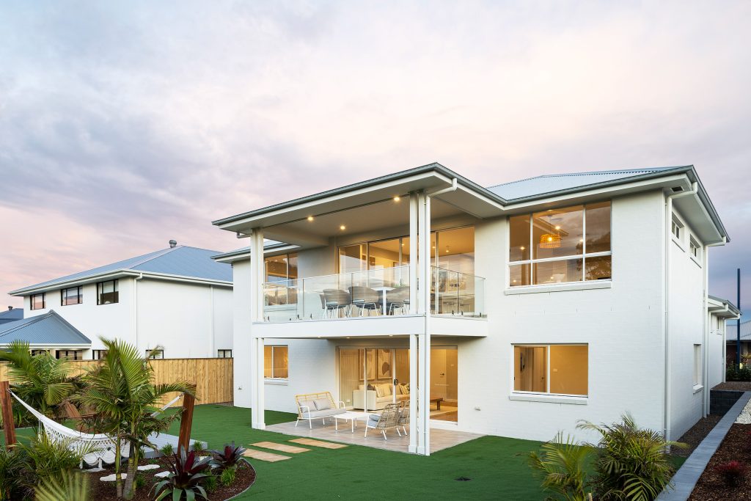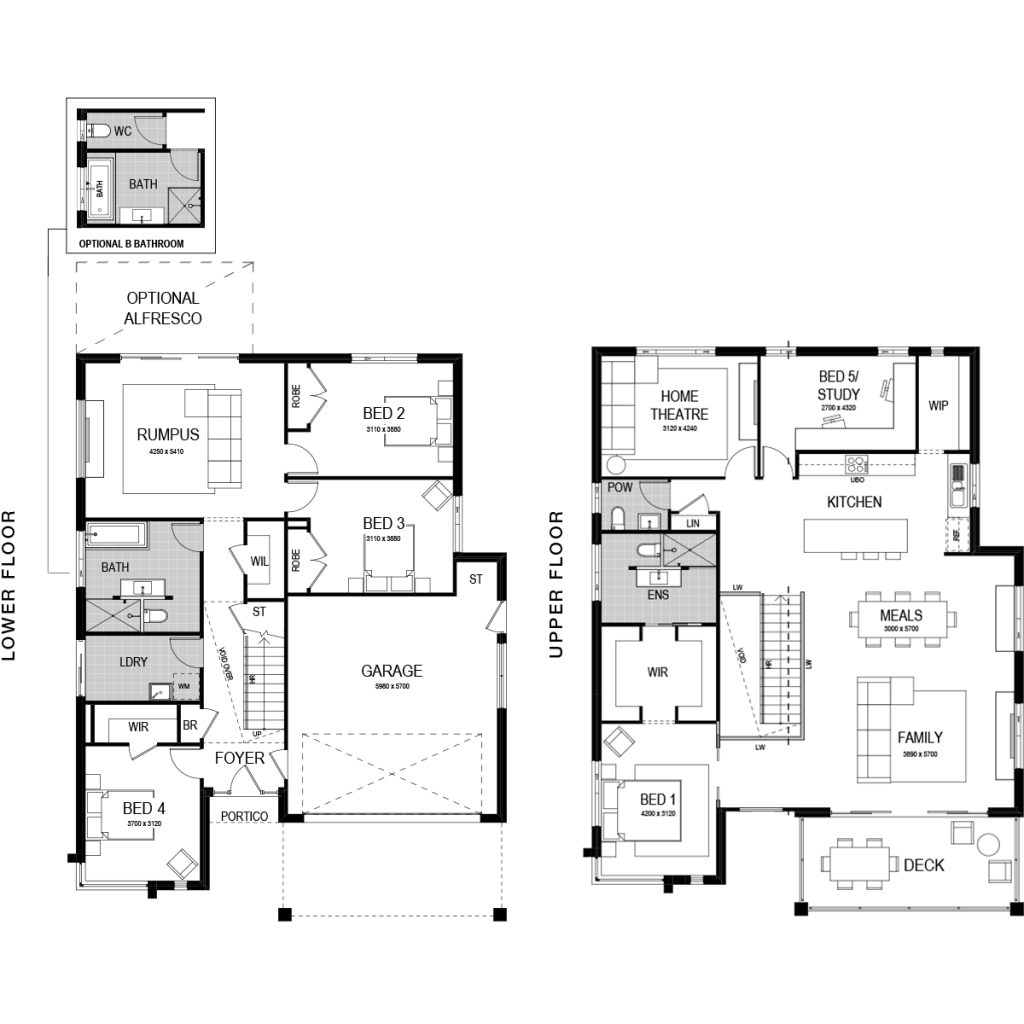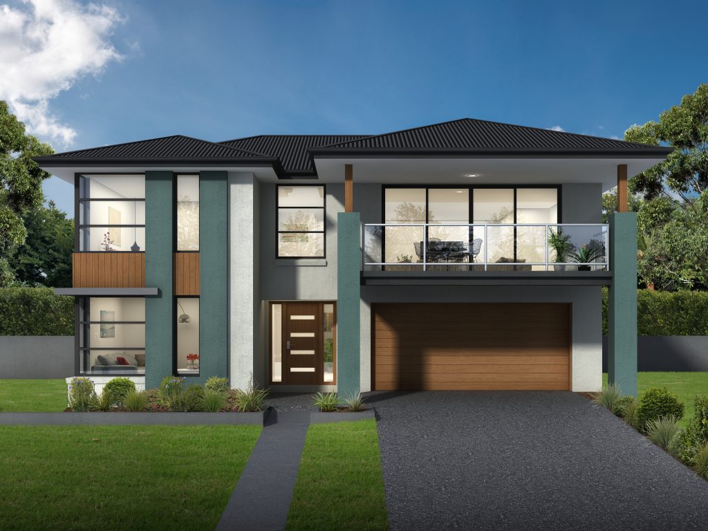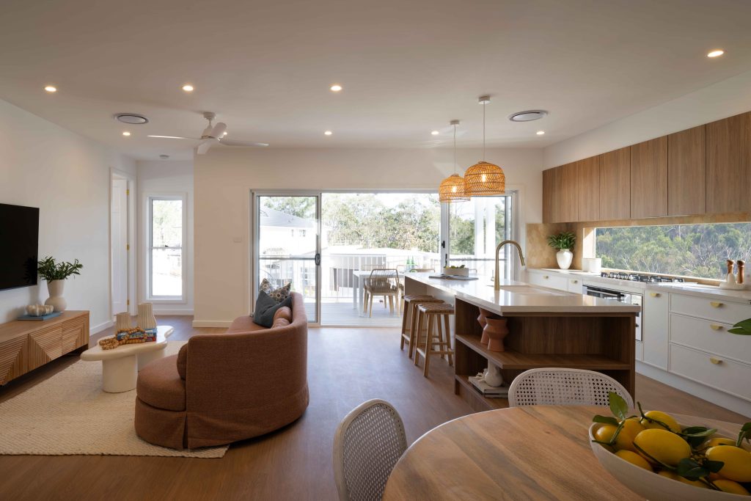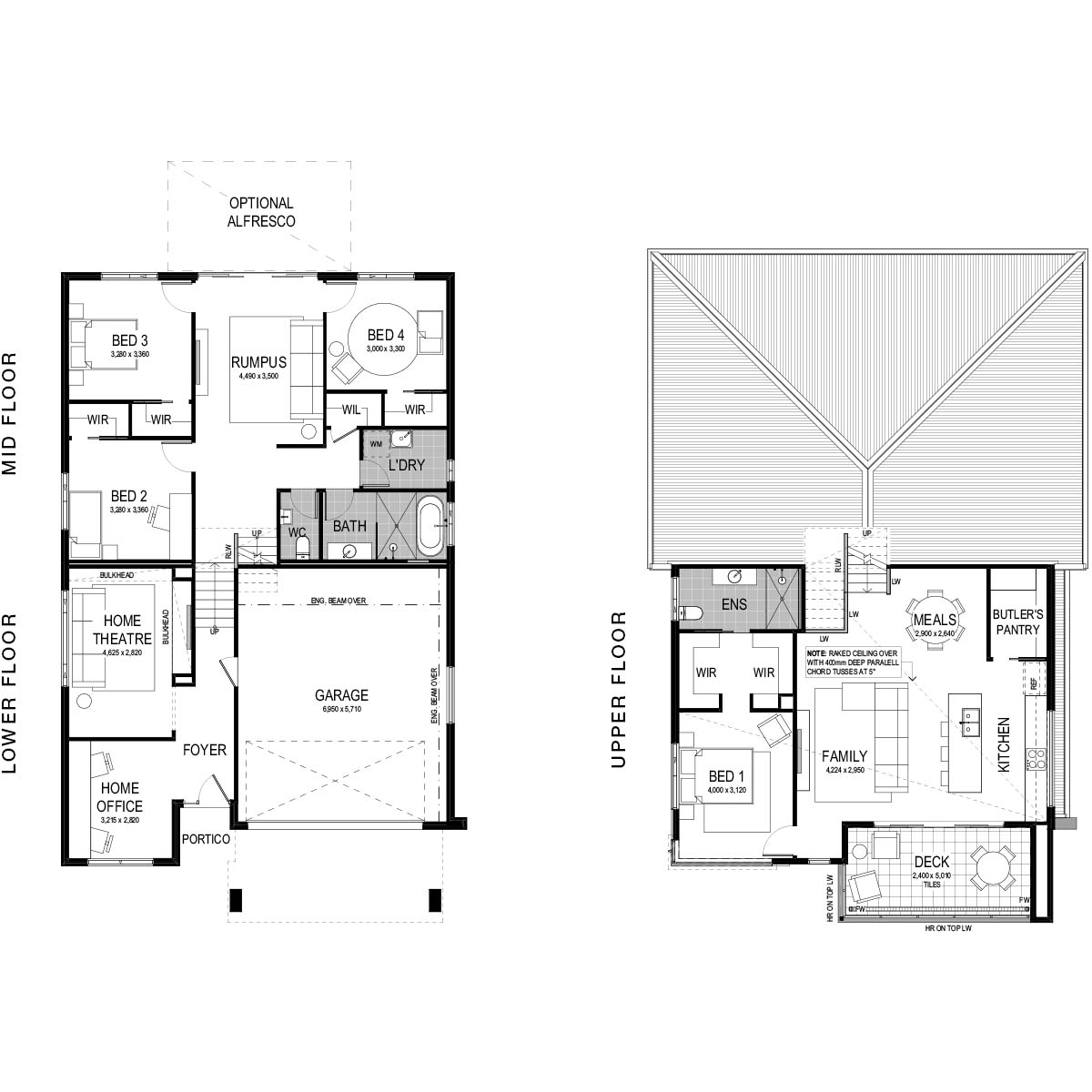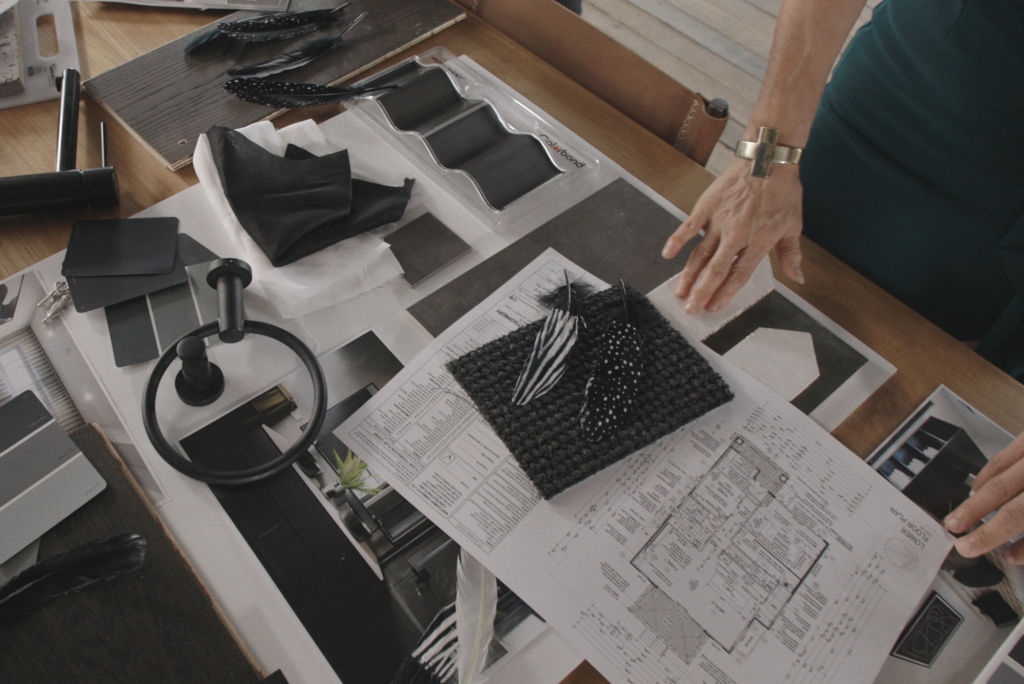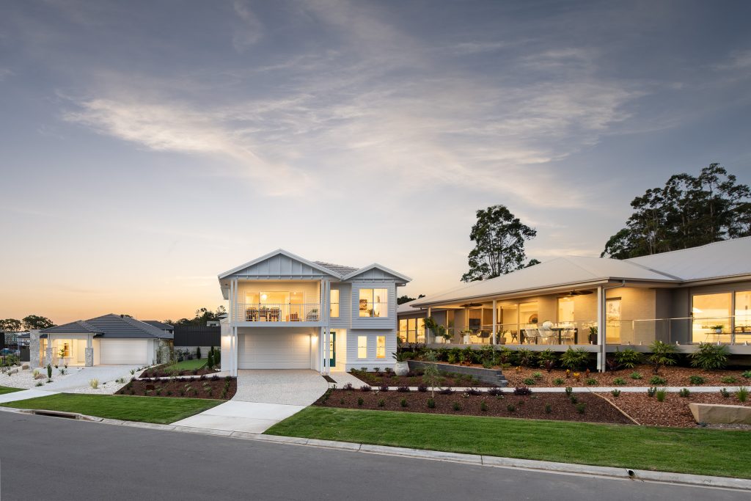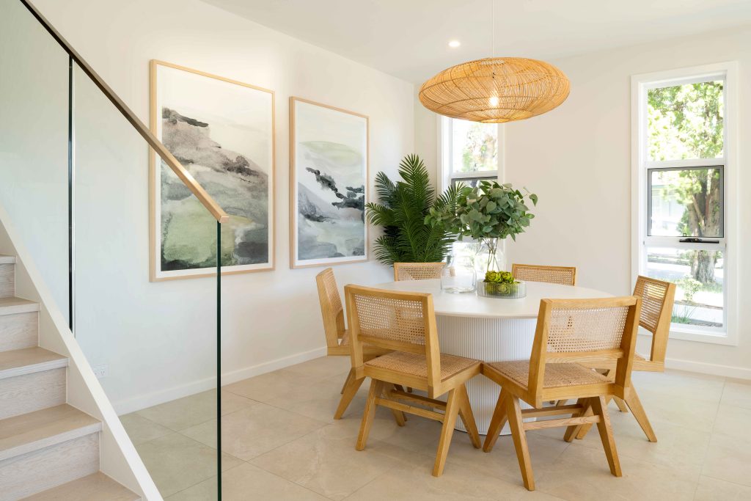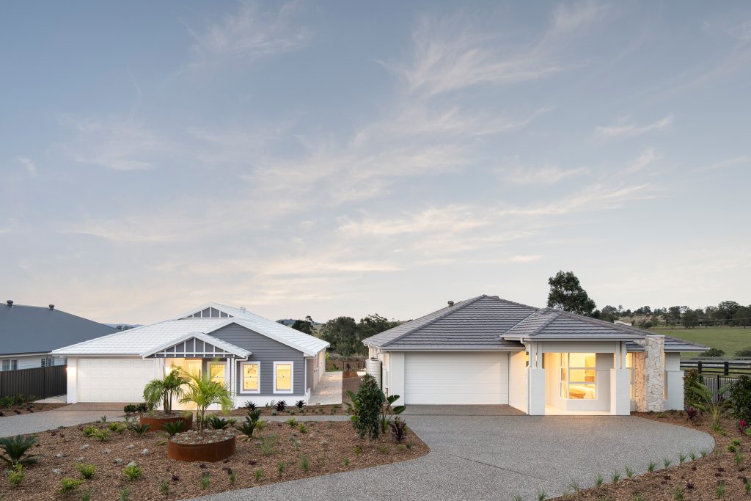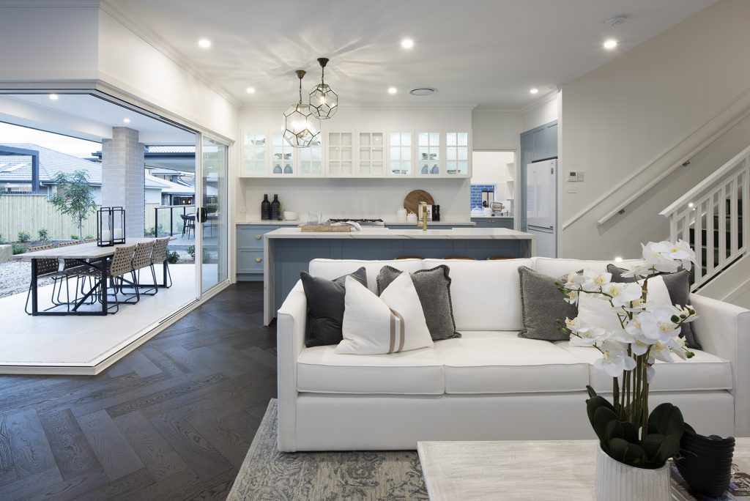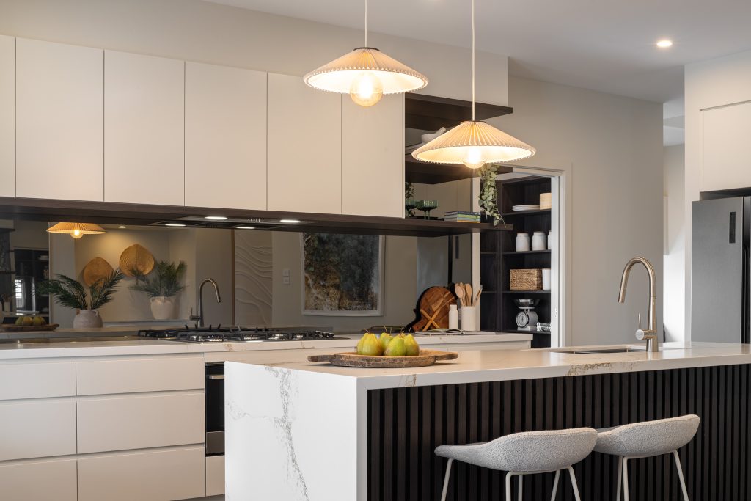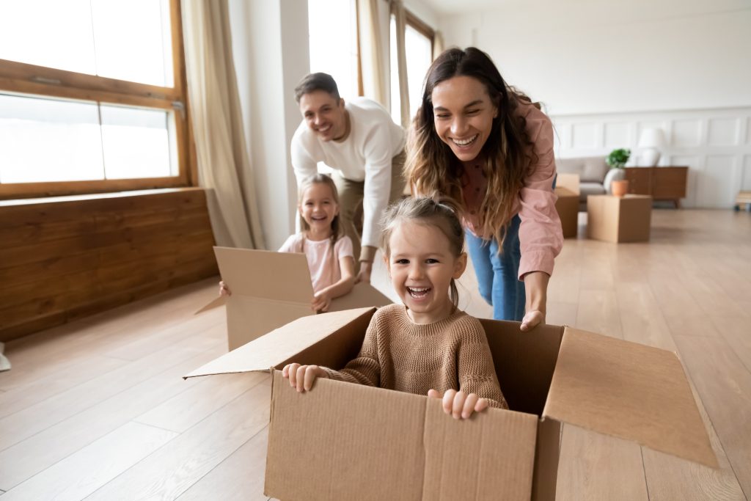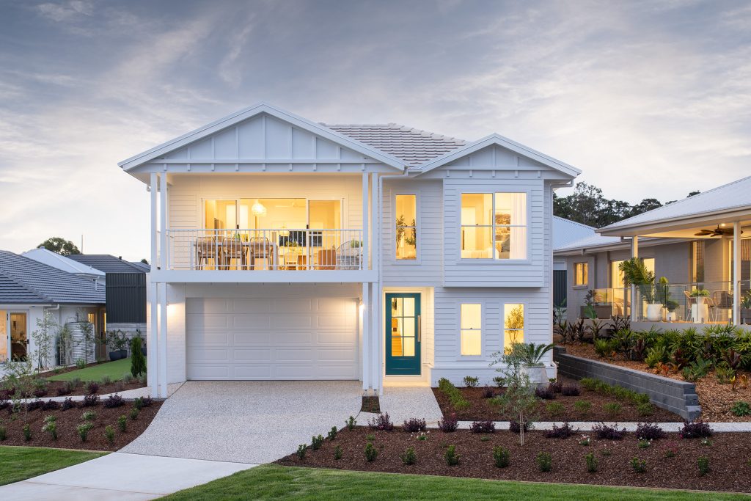4 Reasons To Consider Reverse Living House Plans
What are reverse living house plans?
Traditional homes feature primary living areas on the lower level — reverse living house plans flip the design and position the kitchen, family and meals rooms on the upper level with the majority of bedrooms placed on the lower level. Becoming increasingly popular across Australia, reverse living shifts the ‘classic’ home design providing an attractive and modern alternate lifestyle option. Montgomery Homes have a range of reverse living house plans and an attractive suite of reasons why you should consider this alternative living design.
In this article we share several advantages of building reverse living house plans.
1. Feel like you are on holidays, all the time!
Can you imagine feeling like you are in a holiday house 24/7?
Typically featuring reverse living floor plans, holiday homes are designed to allow guests to maximise upper-level destination views during the day with large windows engulfing the primary living areas with sunlight, and ample covered outdoor deck areas being a sanctuary for relaxation. And now, you can have this in your very own Montgomery Home.
Everyone likes to have their own zone to relax in when on holidays. The Miami 1 318 features an extra-large family room that extends on to an extra-spacious deck — perfect for those who love to entertain, and provides ample opportunity to enjoy views from the upper level.
One of Montgomery Homes stylish reverse living 2 storey homes, the Miami1 318 includes five luxurious bedrooms, 2.5 bathrooms and a variety of open plan living areas. The perfect guest zone exists on the lower floor, with three bedrooms and a large rumpus room positioned nearby. This stunning reverse living home is available in Executive, Retro and Metro facades.
View the Miami 1 318 floorplan and brochure.
Do you enjoy holidaying with other families or friends? Reverse living floor plans often seen in holiday houses will have separate living zones for large families, or groups travelling together. Mirror this in your new Montgomery Home with the Miami 2 307 — three bedrooms are cleverly positioned on the lower level alongside a large rumpus room and main bathroom.
Affording you plenty of space to move, entertain your friends and family in the upper-level kitchen and primary living areas — carefully designed to take advantage of any potential views, breezes or landscapes. The perfect design for guests staying over, your master suite is located on the upper level.
Exuding ultimate street appeal, the Miami 2 307 is available in Executive, Retro and Metro facades.
View the Miami 2 307 floorplan and brochure.
2. Create a secluded guest zone on the lower floor
Cleverly crafted reverse floor plans with living spaces upstairs allow you to separate a guest zone from the main living area, affording much privacy to the lower level. With the master suite tucked away on the upper level, your guests will feel at home in their own lower level space, along with the luxury of a rumpus room to spread out to.
A stand-out split-level design, the Riviera 2 261 features five bedrooms and separate living spaces on each level. With the master suite on the upper level entertaining floor, the mid and lower floors of this design become the perfect guest retreat. Four spacious bedrooms, a rumpus room and home theatre provide ample space for your guests to relax and rejuvenate, separate from your haven on the upper floor. A spacious covered outdoor deck stems from the open plan kitchen and meals space — ideal for entertaining friends and family.
View the Riviera 2 261 floorplan and brochure.
3. Take advantage of natural warmth and breeze
Keeping the upper level warmer during winter and the lower level cooler during summer, reverse living floor plans heat and cool your home effectively and sustainably. Large windows on the upper level infiltrates the living spaces with natural daylight, saving you money on electricity throughout summer and winter. Plus, you can enjoy soaking in the views and ambience with a coffee or glass of wine from the comfort of your covered outdoor deck. Less sunlight reaching the lower level keeps the bedrooms cooler during the warmer months.
Breathe in Italian coast vibes with our split-level Tuscany 257 reverse living home design. A covered upper-level deck seamlessly connects to the home theatre making this zone the entertainers’ dream. The addition of a rear alfresco to the family and kitchen area of the upper level enables natural breezes to cascade through the entire living space, transporting you to the coastlines of Italy. A spacious rumpus room on the lower floor with an additional bedroom (or study), seals this home design as modern and functional.
View the Tuscany 257 floorplan and brochure.
4. You can see reverse living house plans on display
This divine split level house demonstrates reverse living with a rear balcony, and is an example of how family and friends can soak in the view from the adjoining upper level kitchen, family, and meals area. Taking inspiration from beautiful Santorini, a contemporary and minimalist white palette complements a light filled interior. Respecting reverse living, the majority of bedrooms are on the lower floor, which surround a rumpus room with adjoining backyard access. Experience reverse living in the Carolina 1 311 today at HomeWorld Box Hill.
Cleverly designed to suit an uphill sloping site, the Riviera 2 264 has a luxurious lifestyle front of mind. This display home amplifies modern living, with a covered outdoor deck adjoining the upper level open plan living zone — perfect for afternoon entertaining and endless weekend relaxing. Designed to follow the slope of land, this four bedroom home features the majority of bedrooms on the mid level, surrounding a bonus rumpus room.
On display now at HomeWorld Warnervale — this display home creates three different living areas on three different levels.
Turn your reverse living vision into an everyday holiday home with Montgomery Homes
If you’re looking to build a reverse living house design and want to feel like you’re on a holiday every day, we have a wide range of home designs that can complement the unique shape of your block.
Starting with a free site inspection, our team of building specialists will visit your property or vacant block and recommend the best home design to take advantage of your views and natural breezes.
Get in touch to start planning your reverse living house design with Montgomery Homes today.
Explore our other blog posts
Similar Blogs
- All Articles
- Styling & Inspiration













