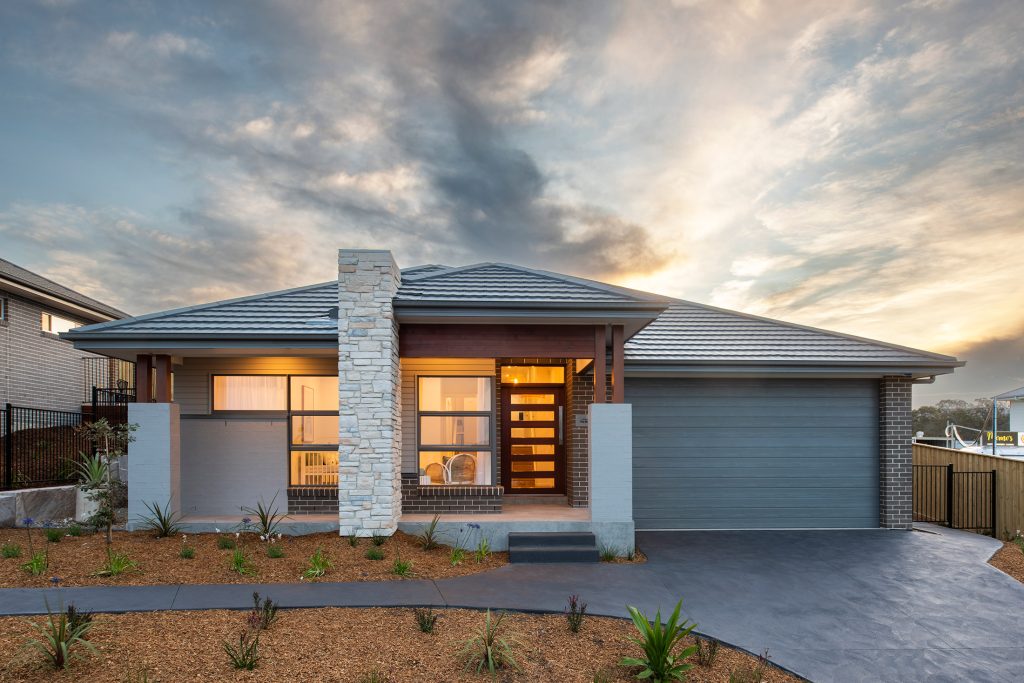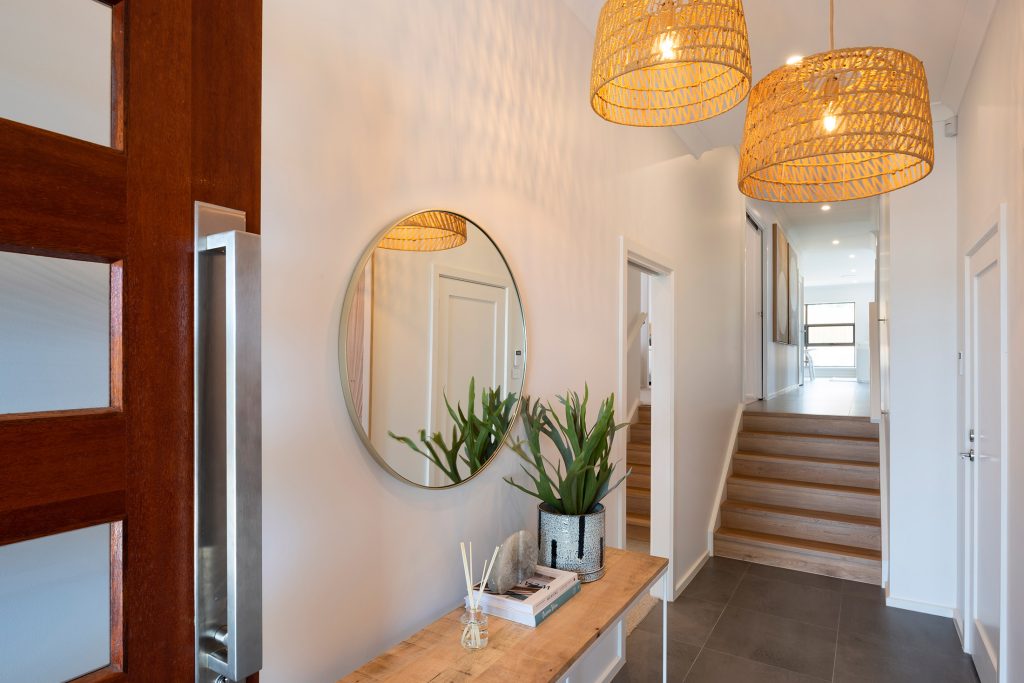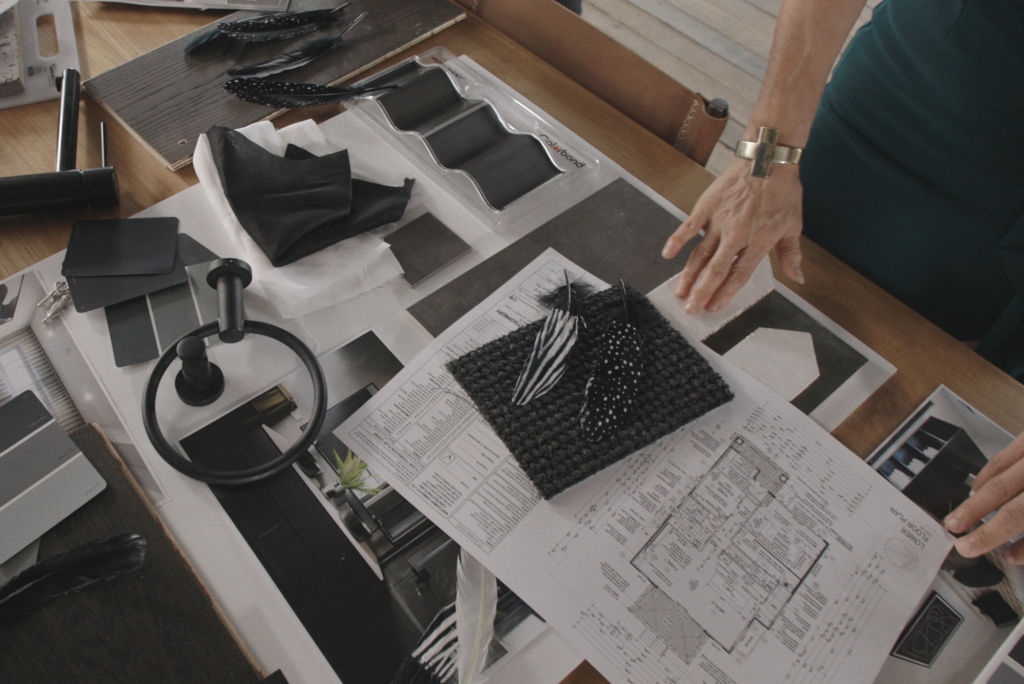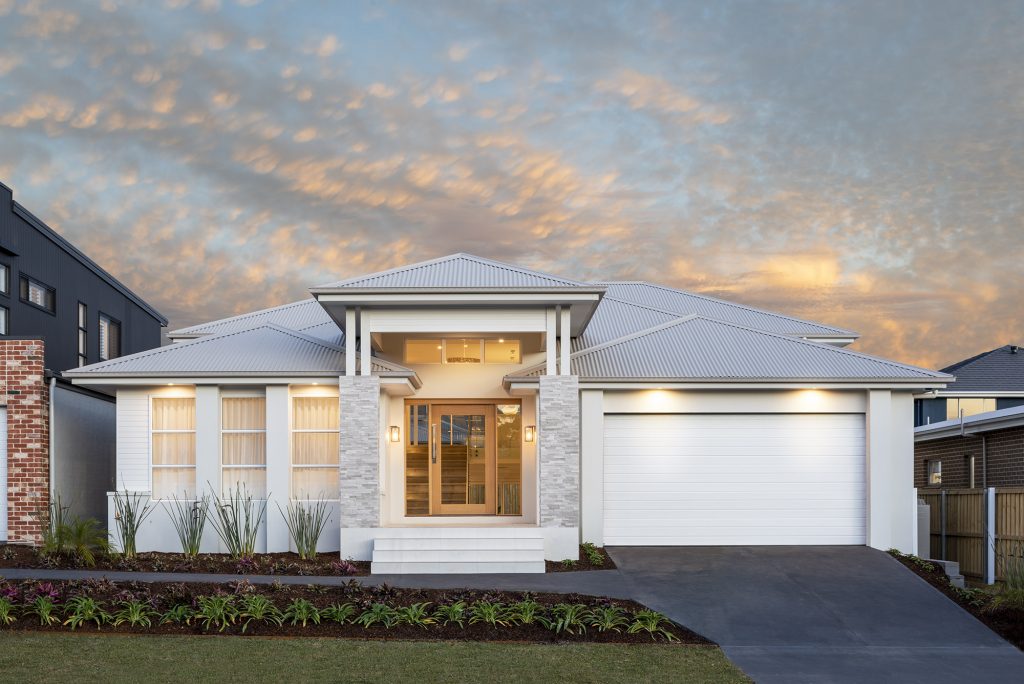No two blocks of land are the same — some are level, some are very steep, and there is everything in between. As the sloping site specialists, — we’ve mastered the art of building on sloping sites and utilising the slope of the land to your advantage.
We understand that every block is unique and we are passionate about building homes that work with the individual site specifications. Our stepped slab technique is perfect for building one of our single or double-storey homes on a slightly sloping block.
Let’s explore concrete stepped slabs!
What is a stepped slab, and why do I need one?
Generally, homes built on a sloping site with a fall of 2 metres or more will implement one of our split-level or tri-level home designs. A stepped slab, however, introduces a small number of steps into your level home to accommodate a slight slope in the land.
Rather than digging deep into the slope, we work with the natural gradient of the land to minimise excavation, which in turn improves the overall outcome for your home.

Clients may envisage their only option as placing a standard single-storey or two-storey home on their slightly sloping block. This will involve extensive cutting to the block and can add significant costs post-handover. By working with the site and adapting the home design accordingly, we keep the costs down and can save you money — especially when it comes to post-handover costs such as landscaping, driveways, and retaining walls.
Four advantages of a stepped slab
Including a stepped slab has numerous benefits for our clients, including increased ceiling height, natural light, ventilation, better drainage, minimising retaining walls, and providing more manageable driveways.
#1. Higher ceilings
Higher ceilings evoke a strong sense of grandeur and space — especially when featured in the living area and entryway. One of the benefits of a stepped slab, is that the higher ceilings will appear in these two areas — depending on the direction your block slopes.
Usually, you would pay for this as an upgrade, which is just another benefit on top of the thousands of dollars you are already saving on retaining walls and excavation costs.
#2. Natural light and ventilation
Natural light instantly lifts a room's atmosphere. The stepped slab takes advantage of the slope of the land, and ensures the vantage point allows natural light to spill into your home.
Further, the aspect of the home can result in natural ventilation throughout — from the front to the back.
#3. Reduces the need for retaining walls
Often associated with building on a sloping site, retaining walls can incur large costs post-handover and cause drainage issues. By following the natural gradient of the land, the stepped slab ensures your landscaping is minimised and access to the rear yard becomes easier.
Take it one step further with an integrated retaining wall, and build the wall tight to the external side of your home.
#4. More manageable driveways
A stepped slab allows your home to take on the slope gradually — from front to back. This approach results in a more manageable driveway for your new home. Whether you have guests parking on your drive, or just after an aesthetically pleasing facade — the stepped slab technique assists in both the practical and beauty elements of your driveway.
Where can I see a stepped slab on display?
The Airlie 2 245 at Cameron Grove
The Airlie 245’s stepped slab foundation creates a captivating, layered floor plan. Each zone, from the grand living area to secluded bedrooms, is elevated just enough to offer an element of exclusivity, framing stunning views and bathing interiors in natural light. This architectural flow harmonises with the site’s contours, adding a sense of grounded luxury while enhancing the spatial experience.
The Airlie 245’s design transitions between levels, creating a home that feels expansive, intimate, and seamlessly integrated into its environment. The stepped-slab layout not only exudes prestige but also offers a more sustainable, energy-efficient structure, capturing the essence of luxury and longevity.
The Bondi 249 at Redbank
The addition of six steps to the floorplan of the Bondi 249 at Redbank allows an otherwise level home design to suit a slightly uphill sloping site perfectly. Unique to this display, the gentle staircase is mirrored to allow us to take advantage of natural light, ventilation and drainage on both sides of the home.
This display is multidimensional and multi-emotional, a sanctuary that fosters a sense of calm productivity. Each of the four luxurious bedrooms features a walk-in robe, with a clever coastal theme trickling throughout the home that makes you feel like you are on holiday — all the time!


Building a stepped slab with Montgomery Homes
Stepped concrete slabs can be incorporated into our single and two-story designs and are perfect for slightly sloping sites, following the natural gradient of the land. We’ve been refining this technique for over 30 years, and it is just one of the benefits of building with Montgomery Homes.
Ready to start the new home journey? Get in touch with us today for a free site inspection.
Explore our other blog posts
Similar Blogs
- All Articles
- Styling & Inspiration

























