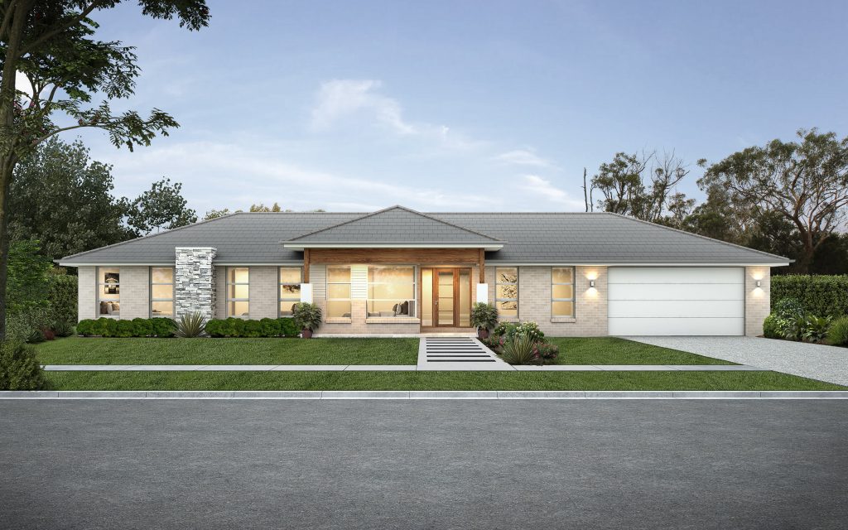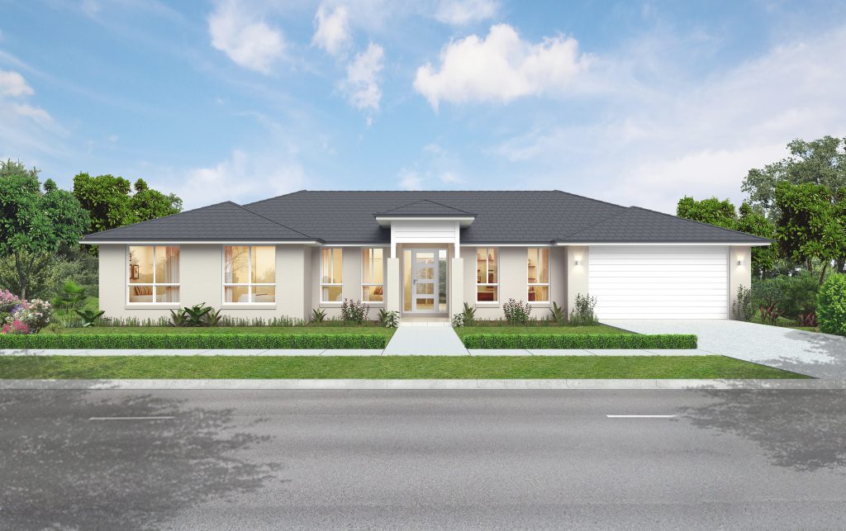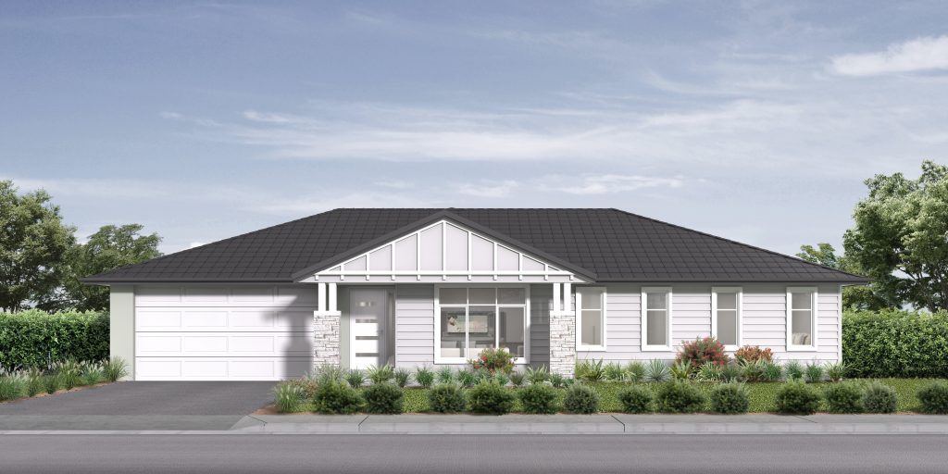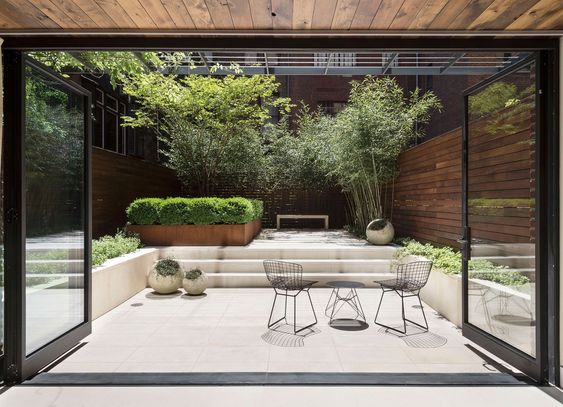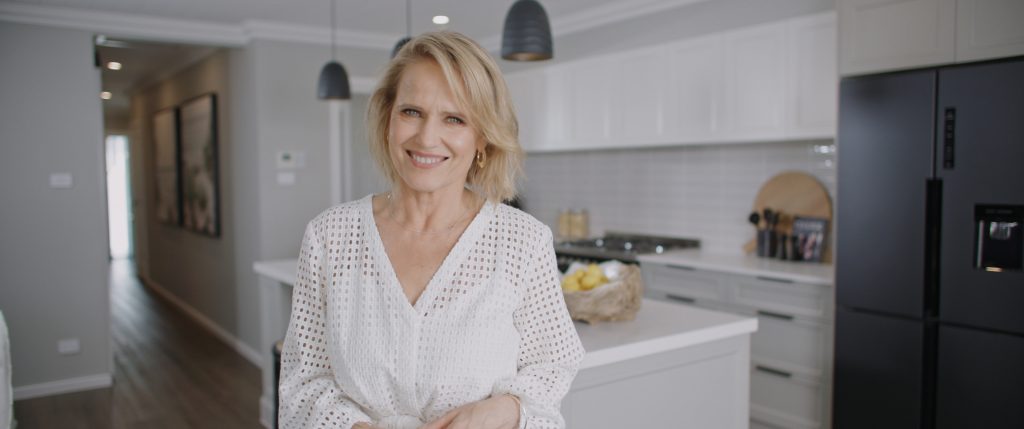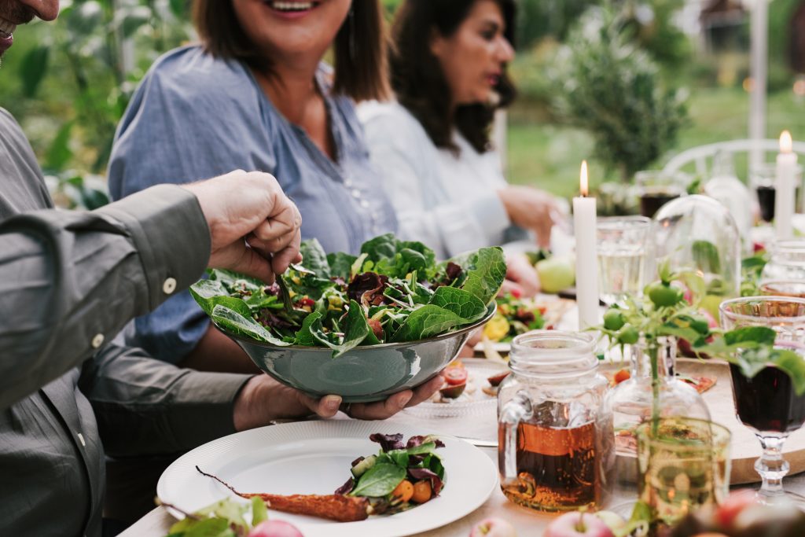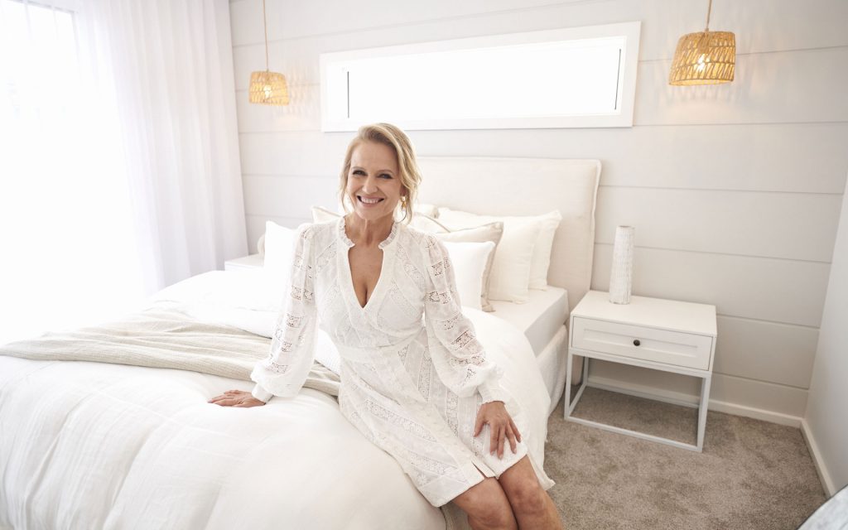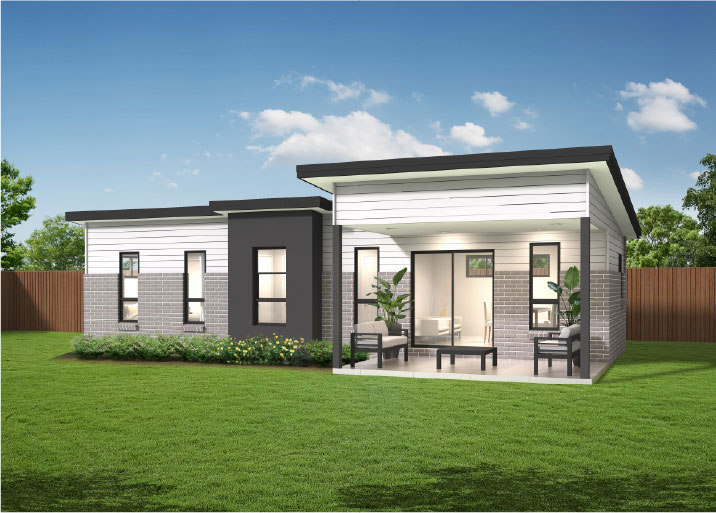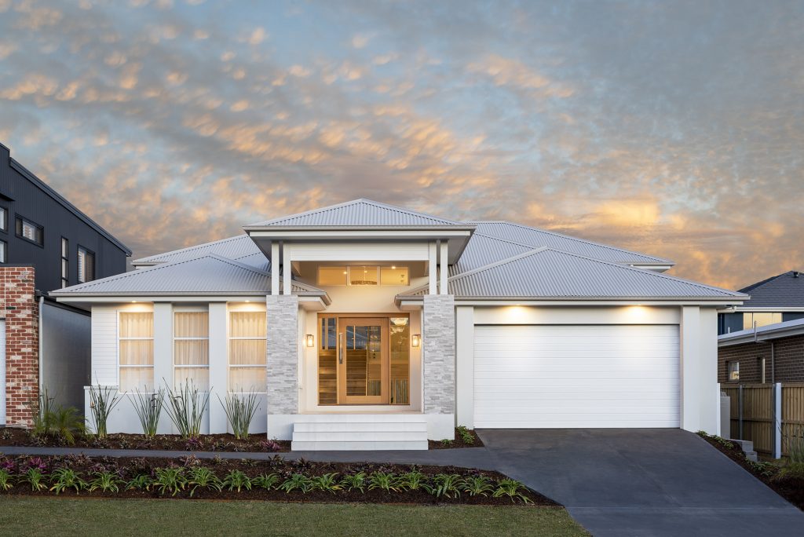What is an “acreage” home design?
Since the release of our brand new acreage home designs here at Montgomery Homes, we’ve been obsessing over this stunning concept. Featuring a family-friendly homestead design, lots of space to grow and expand with your family, and endless opportunities for interior design, we love the idea of an acreage home in the countryside.
Since this beautiful home design is new to the Montgomery Homes collection, we thought we’d dive into the history of acreage. What is an acreage? What does it mean to be an acreage?
Learn more about one of our favourite new home designs!
Acreage meaning: what is it and where did it come from?
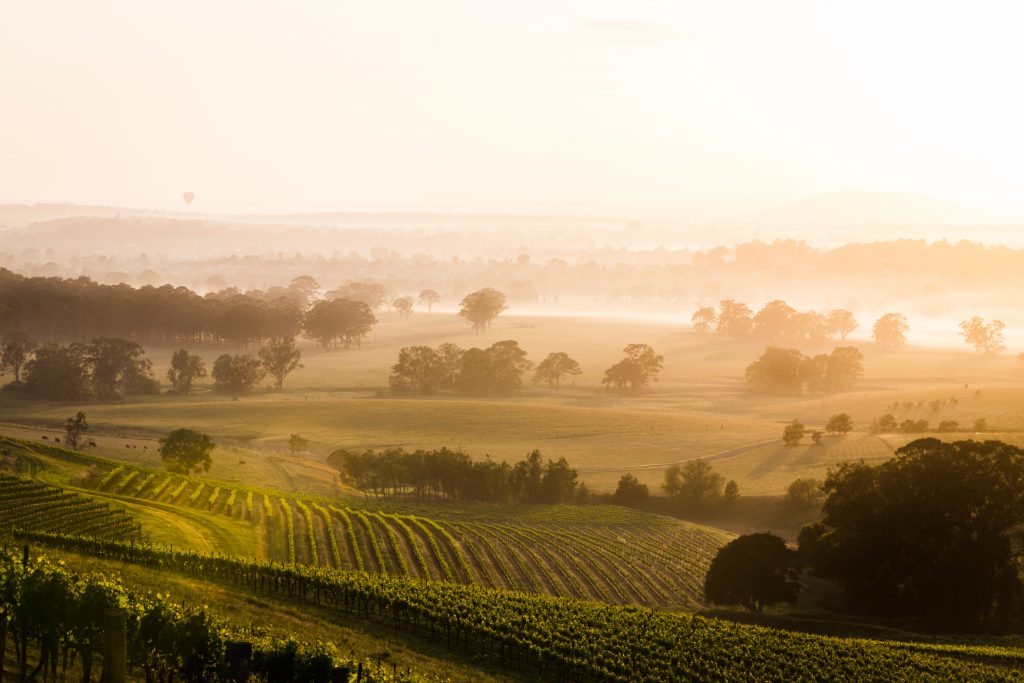
According to the Oxford Dictionary, “acreage” means “an area of land, typically used for agricultural purposes, but not necessarily measured in acres”. It might sound a little confusing, but basically “acreage” refers to a block of land starting at one acre in size, although they’re often much, much larger.
Acreage size can range from one acre to 20,000 acres. For some perspective, an acre is roughly 4,047 square metres. Compared to the average 200 - 350 square metre block in Australia, 20,000 acres is a lot of land!
With this in mind, a lot of Australian acreages are located on the outskirts of big cities or in rural areas.
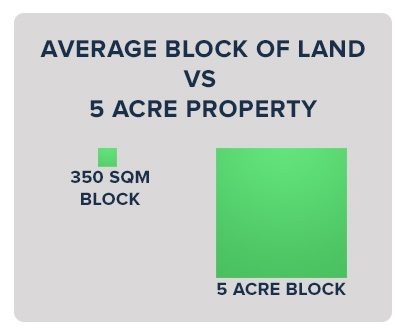
Remember, however, acreages don’t necessarily need to be measured in acres. You need tens of thousands of acres to build an acreage home design with Montgomery Homes.
We have acreage home designs ranging from 16.8me widths to 29m widths and covering more than 229 square metres - not as daunting as the 20,000-acre blocks you might be picturing!
When we talk about acreage home designs, we refer to the houses we’ve designed to suit acreages — wide, rural blocks with lots of space to grow. We’ve taken inspiration from the country-style homes you often find on acreages featuring spacious floor plans, large windows to take advantage of the ample natural light in rural areas, and a stunning design to blend in with the rural landscape.
These country-style homes are often called “homesteads”.
What are the characteristics of a homestead?
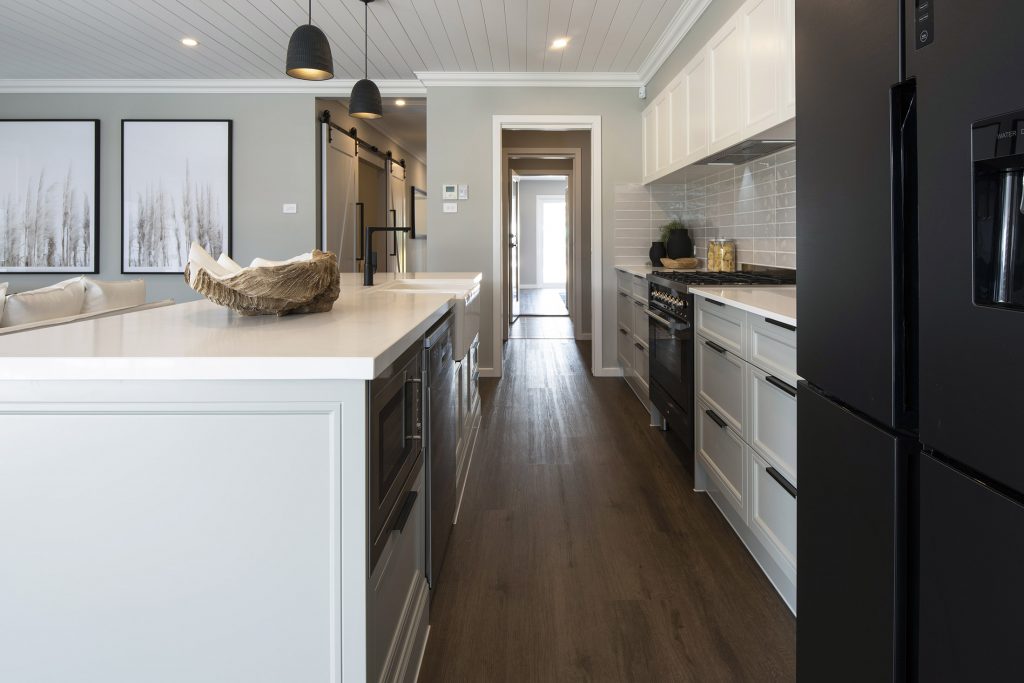
In North America, a “homestead” was traditionally an area of land around 160 acres granted to a settler to call home in the West. Here, settlers would build farmhouses and outbuildings to use as a home base for their agricultural endeavours. Plus, the homestead would be passed down from generation to generation — truly, a family home!
But what is a homestead now?
For modern home builders, a “homestead” is an architectural design with a spacious open plan, large kitchens and dining areas where families can have a meal together, and expansive outdoor entertaining areas to take advantage of the beautiful rural block.
Some other characteristics of the homestead design include:
- Island counters in the kitchen where you can gather around for a meal
- Laminate “timber look” flooring
- Open plan kitchen, dining and living room areas
- Large alfresco area to connect outdoor and indoor living spaces
- Additional storage space like a walk-in butler’s pantry
- Luxurious facade options featuring natural textures like timber and stone
- Panelled walls and sliding barn doors for the “farmhouse” vibe
Escape to the rolling green hills and quiet serenity of rural Australia with Montgomery Homes
Looking for greener pastures? A block of land outside the hustle and bustle of the city could be the perfect solution: somewhere you can hear the kookaburras laughing in the distance and the gum leaves rustling in the wind. It’s the relaxed lifestyle you’ve been looking for - and we have the perfect home designs to make you feel right at home in the Great Outdoors.
We have a wide selection of acreage or “homestead” designs available for acreage lots ranging from 206 square metres to 321 square metres minimum, so you can build an extravagant country home where you can raise a family or entertain your friends.
Featuring stunning inclusions like state of the art kitchen appliances and a stunning, expandable alfresco area, you’ll be set to start a new life from the moment we hand over the keys.Get in touch with our team about our architectural acreage home designs today!
Explore our other blog posts
Similar Blogs
- All Articles
- Styling & Inspiration













