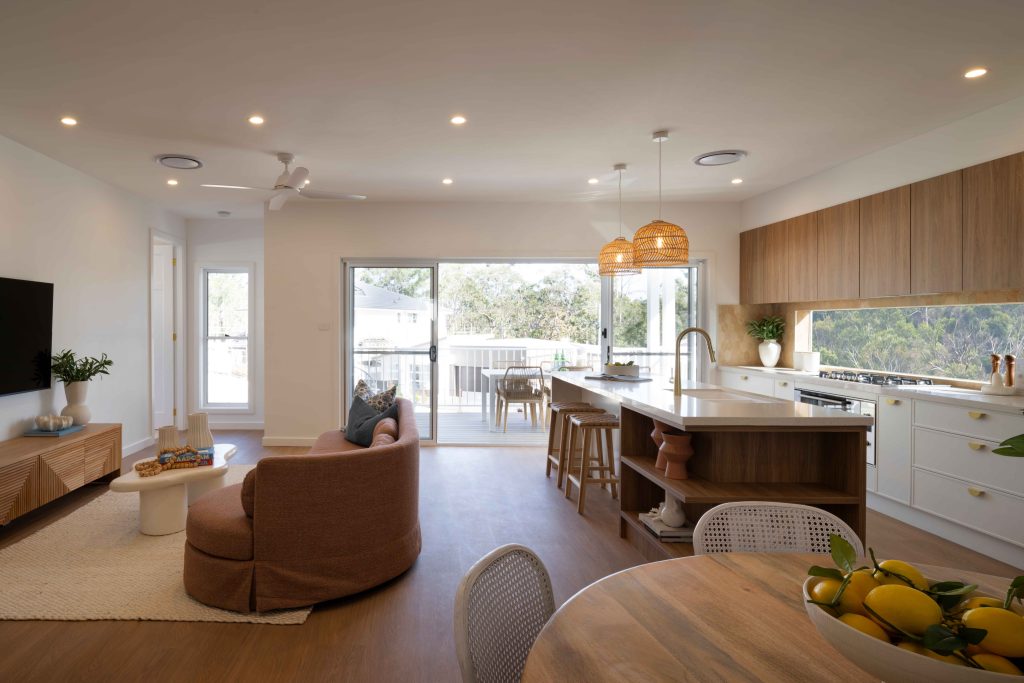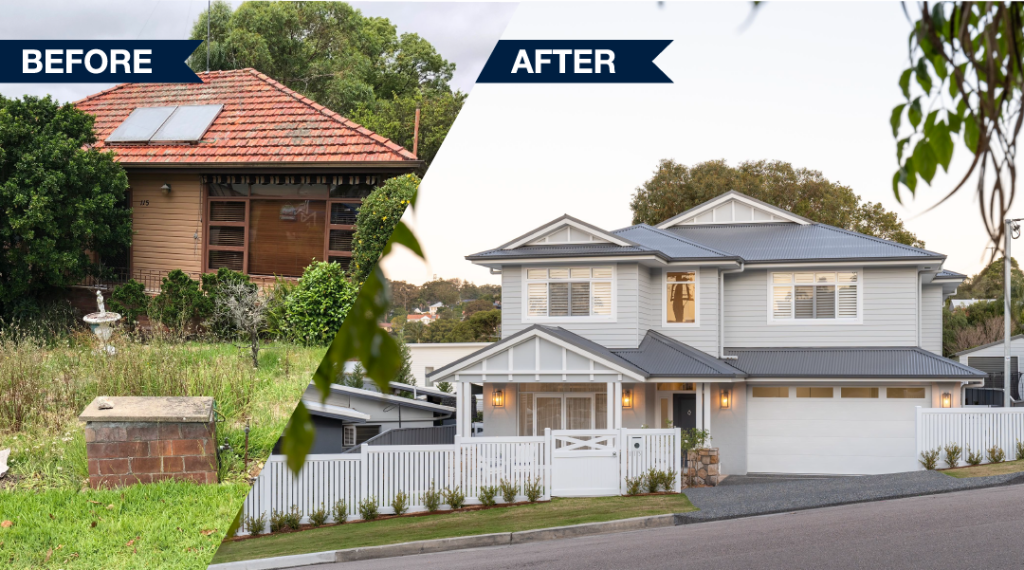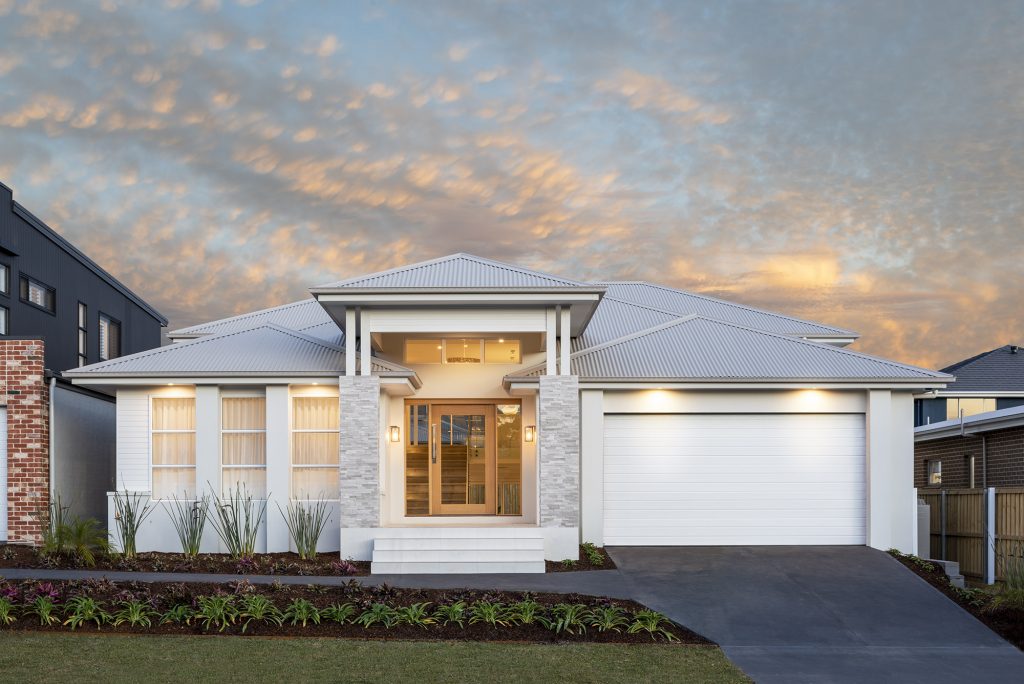Your Guide to Luxurious Reverse Living Beach House Plans
Looking to create your dream beachside home? An expertly designed beach house should capture the light, air and natural beauty of coastal living — and let you soak in the beautiful ocean views!
Whether you’re right by the beach or you want a home that’s bathed in sunlight, a reverse living house plan is a great way to enhance the coastal feel of your home!
So, what is a reverse living house plan, and why is it a popular choice for coastal homes?
In this blog, we’ll walk you through the best reverse living beach house plans to make your home even more beautiful. Read on!
What are reverse living beach house plans?
Reverse living beach house plans are two-storey homes that have the kitchen, dining room and main living areas upstairs with the rest of the bedrooms downstairs. In some reverse living plans, the master bedroom and ensuite will be placed upstairs as well, with the remaining bedrooms and spare rooms placed downstairs.
This modern, unique style was popularised in Nordic countries but has become popular in beachside areas and coastal locations, as it lets you enjoy the view from your main living areas!
What are the benefits of reverse floor plans with living spaces upstairs?

By placing your kitchen, dining room and living rooms upstairs, reverse living two-storey homes give you the best possible view from your living areas. With stunning coastal views, your space will be even more beautiful — and more valuable — for you and your guests.
Some other benefits of reverse living beach house plans include:
- More natural light — By placing your main living areas upstairs, reverse living plans bring more natural light to the spaces where you spend the most time. Aside from making your space more beautiful, natural light has a range of health benefits and can increase the value of your home, too!
- Improved energy efficiency — With more natural light, you won’t need to use as much electricity throughout the day in your living room and kitchen. Plus, your first-storey bedrooms won’t absorb as much sunlight and will stay cooler in summer, so you won’t need to use fans or air conditioning as often to get a good night’s sleep.
- Better airflow — A set of large windows on your second storey will help the coastal breeze circulate throughout your main living rooms, which is a must-have in scorching Australian summers!
Features of a great reverse living beach house
If you’re interested in building a reverse living two-storey home, it’s important to make sure your floor plan is up to scratch.
Unlike traditional homes, there are several unique requirements for reverse floor plans with living spaces upstairs. Specifically, the light exposure, airflow and position of your home will need to be considered throughout the design and building process.
Here are the most valuable features of reverse living beach house plans:
- Large front-facing windows
- A second-storey deck
- Open plan/spacious upstairs living areas
- Optimal position towards the view
- A beautiful modern facade
So, what are the best reverse living floor plans for achieving that quintessential coastal feel? Take a look at our favourite reverse living designs and discover the possibilities for your new home build!
Floor plan #1. Miami 1 318

As one of our flagship reverse living two-storey homes, the Miami 1 318 features spacious living areas, generous bedrooms and an extra large family room, perfect for growing families!
Experience the full benefits of reverse living with the spacious second-storey deck. This stylish, modern home includes a secluded master bedroom on the second floor, with three downstairs bedrooms and a fourth bedroom/study on the upper floor. Meanwhile, the facade’s generously-sized windows let plenty of light in on both storeys.

The Miami 1 318 is available in three stylish facades:
- The Executive Facade
- The Retro Facade
- The Metro Facade
Floor plan #2. Miami 2 307

Much like the Miami 1 318, the chic Miami 2 307 features plenty of space and is tailor-made to make the most of your coastal views.
The second-storey master bedroom features a spacious walk-in wardrobe and an elegant ensuite that add a touch of luxury to your living space. Plus, the open-plan living space on the second floor makes it easy to cook, eat and unwind in front of the TV with family and friends.
The petite deck on the upper floor and several large windows add plenty of light and air to the space, making this an ideal reverse living beach house plan for coastal settings!

The Miami 2 307 is available in three stylish facades:
- The Executive Facade
- The Retro Facade
- The Metro Facade
Soak up the views with our luxurious reverse living two-storey homes
Make your dream reverse living beach house a reality with a hassle-free build from our team!
With over 30 years of experience, we’ve been building beautiful, elegant and timeless homes across Newcastle, Sydney and the Central Coast since 1989. Our home designs make the most of the region’s beachside beauty to create the perfect coastal oasis for you and your family.
Get in touch with our team and explore the possibilities for your new home!
Contact our team today and bring your reverse living beach house to life!
Explore our other blog posts
Similar Blogs
- All Articles
- Building Process


























