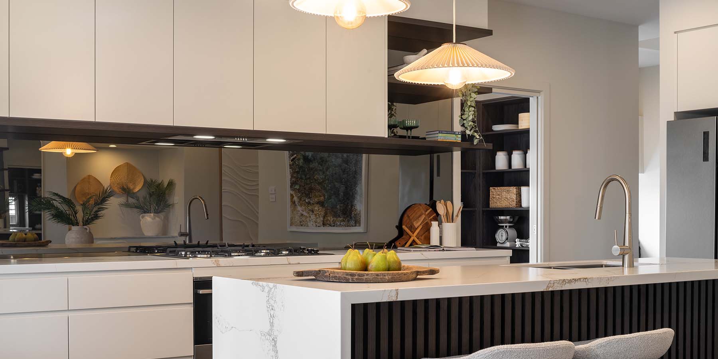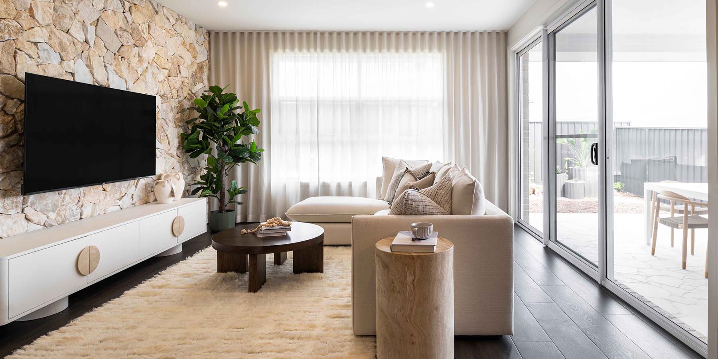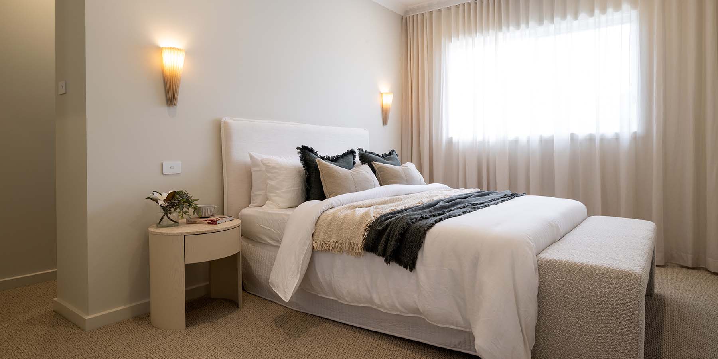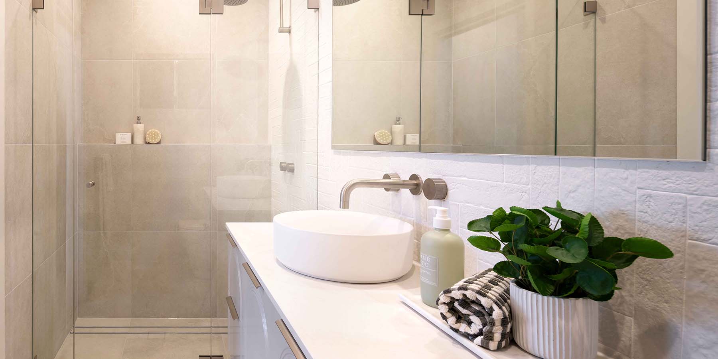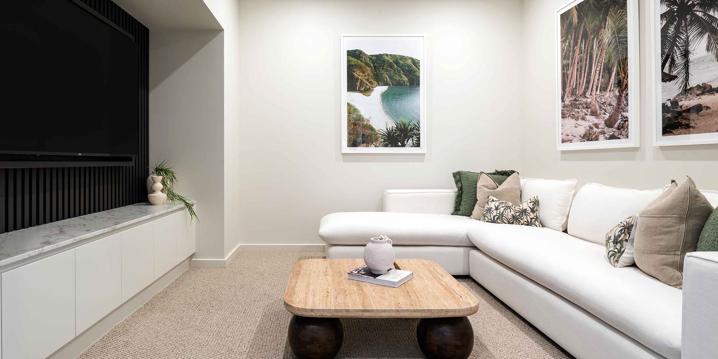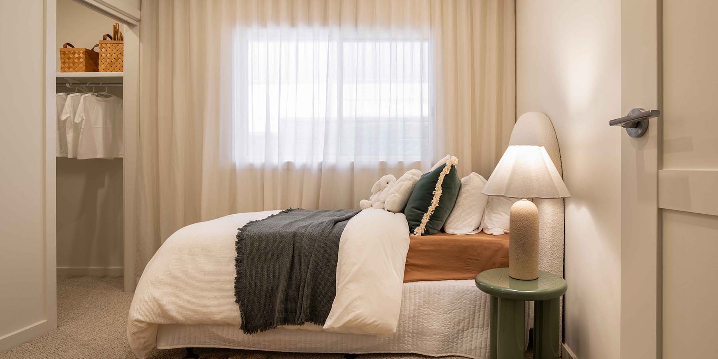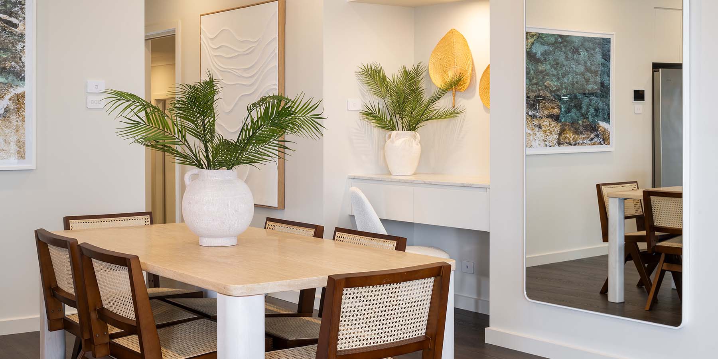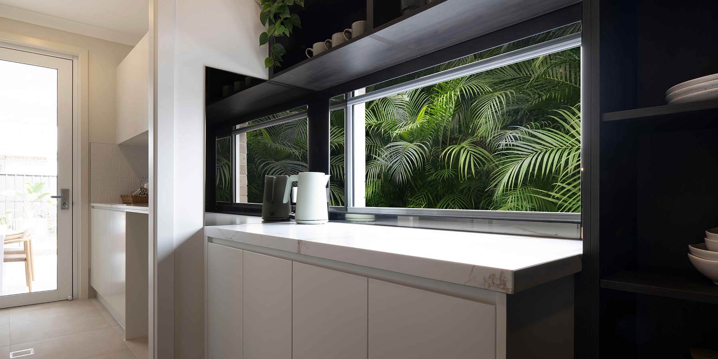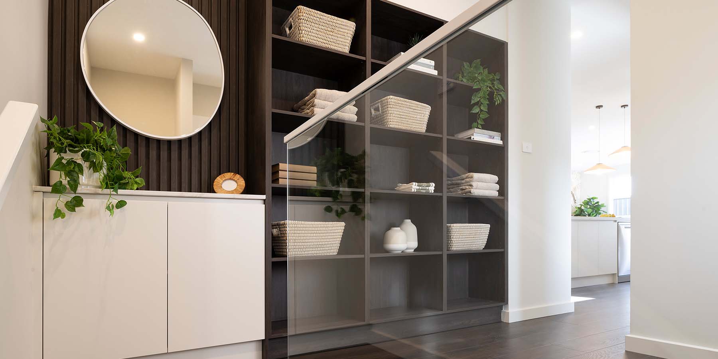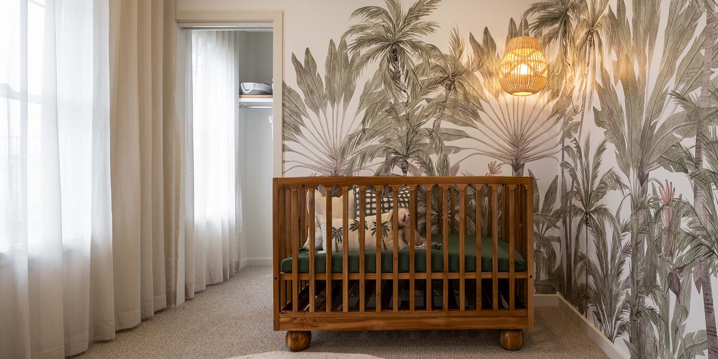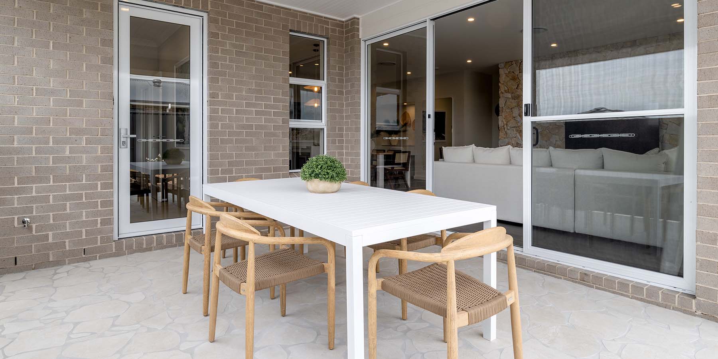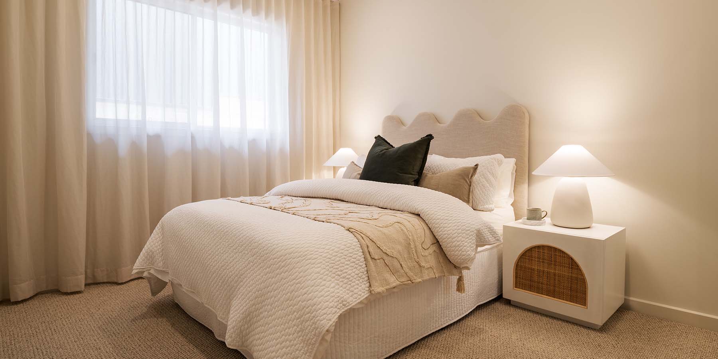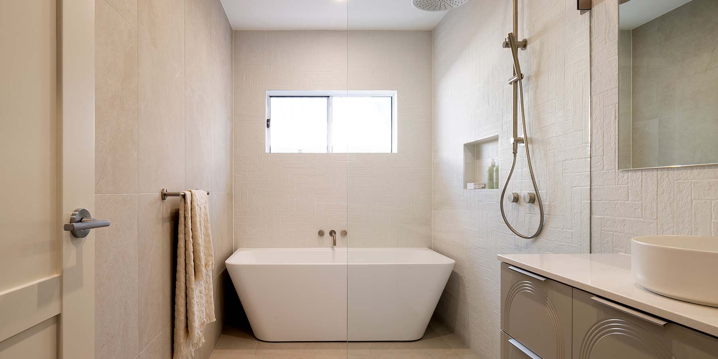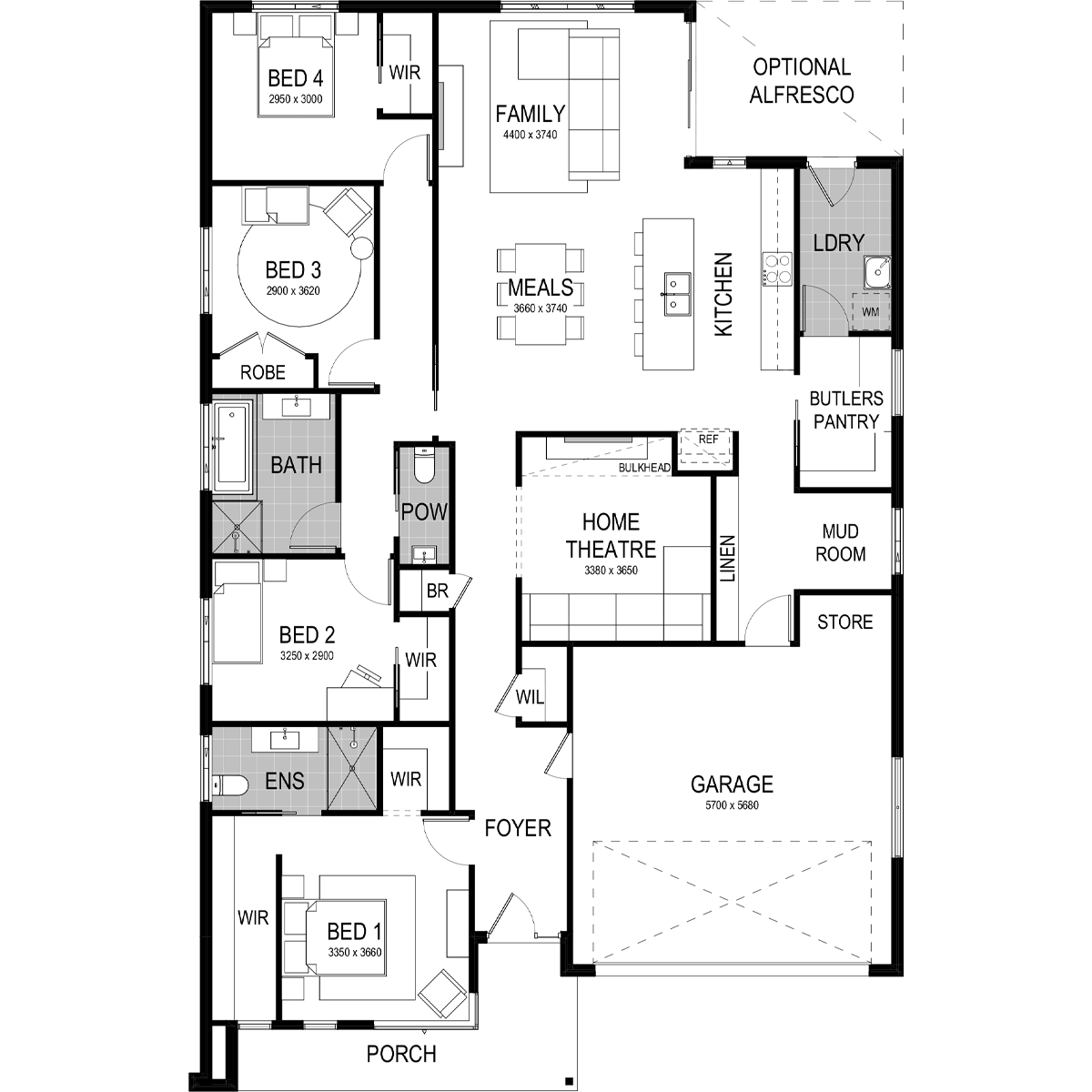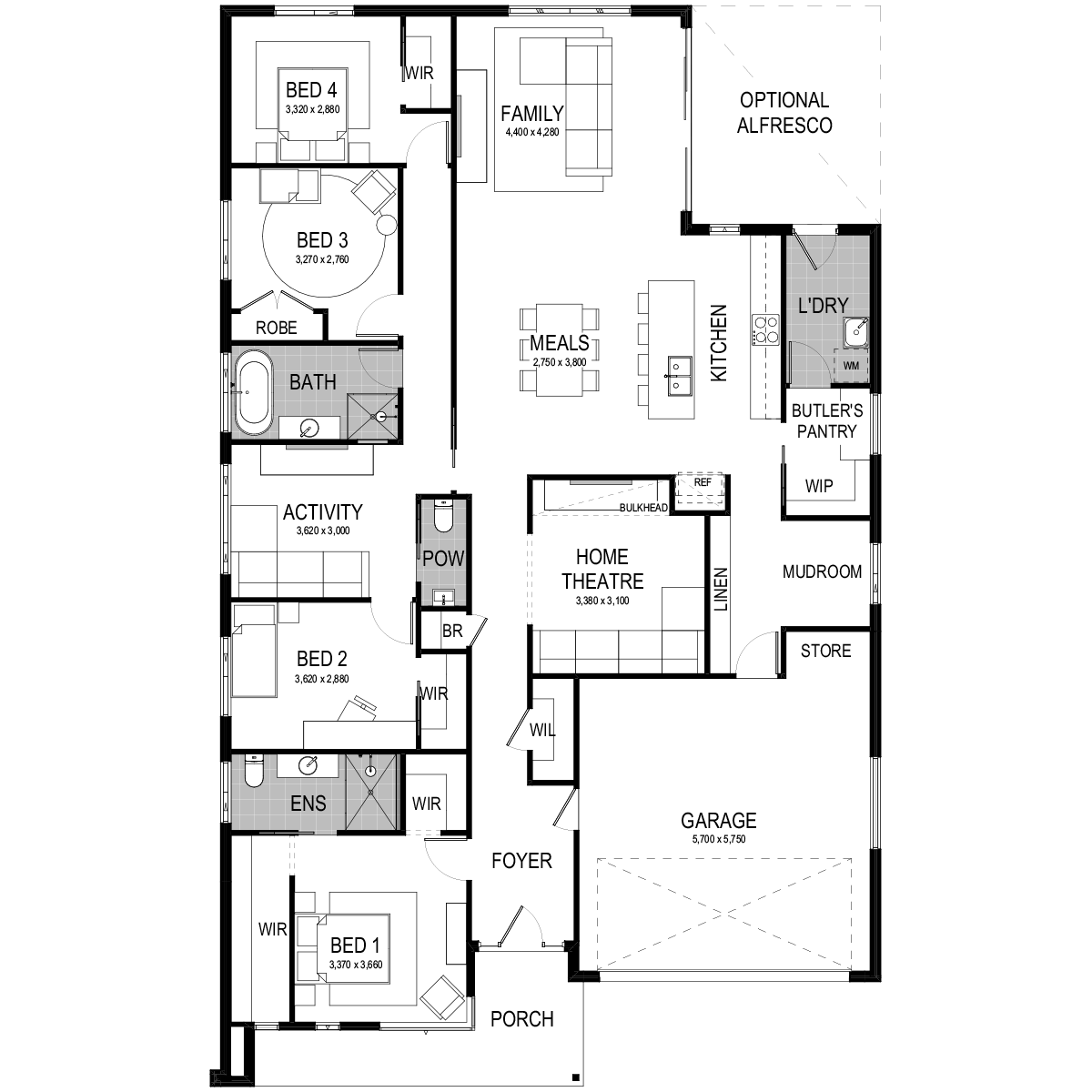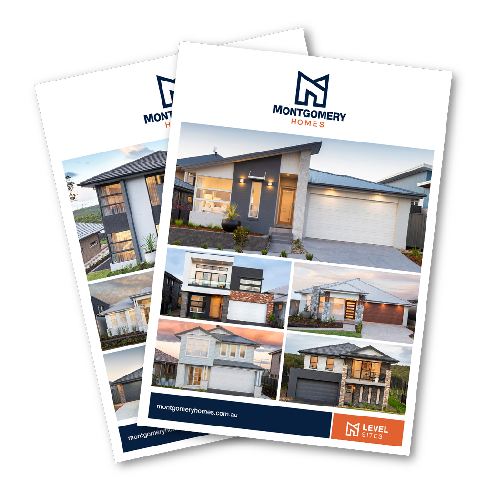Airlie 2 245 Display Home
The Shaynna Blaze ‘Luxe Resort’ Airlie 2 245 display home.
Transform your everyday lifestyle into pure 5-star resort luxury — relaxing hues and calming textures headline Shaynna Blaze’s ‘Luxe Resort’ Signature Collection theme. Your next holiday getaway is calling your name in the Airlie 2 245!
The single-storey Airlie 2 245 features four spacious bedrooms, multiple living areas and an open-plan kitchen/meals/family zone. To cater to the slight slope of the block, Montgomery Homes stepped slab technique has been incorporated — weaving in a small set of stairs to the home.
A striking Hamptons facade launches the resort vibe of this display home, with a Moroka finish complemented by a stunning Hamptons Gable roof and extra-wide front entry door. Increased ceiling heights throughout the home accentuate the luxurious and inspiring nature of this display home.
A foyer with feature wallpaper guides you to Bedroom Four — tucked away at the front of the home. Testament to Montgomery Homes’ commitment to creating practical floorplans, each of the four bedrooms includes a walk-in robe. Journeying down the hallway, pass the home theatre which is comfortably located near the kitchen — perfect for securing snacks during a family movie marathon! Directly across the hallway is entry to two main bedrooms, the main bathroom, activity room and bonus IT nook. Be swept away to a spa oasis with a stunning back-to-wall freestanding bath in the main bathroom — complemented by a fully frameless shower.
Adjacent to this zone, but with a private entry, is the master suite — complete with ensuite and runway-style walk-in robe. Full height tiling to the ensuite adds a touch of glamour and luxury to this space.
The remainder of the floorplan is dedicated to the entertaining extraordinaire in your family! The open-plan kitchen, meals and family zone unfold to an adjoining alfresco — with a combined Butler’s Pantry and walk-in pantry ensuring you never run out of storage. A jaw-dropping feature stone wall to the family room creates angle and depth to the space, whilst injecting a hint of ‘Luxe Resort’ beauty. A 40mm stone kitchen benchtop and soft close doors and drawers are the ultimate juncture of beauty and practicality.
Providing access from the garage to the kitchen is a mud room and linen space — with feature joinery adding elements of texture and practicality to this high-traffic zone of the home. With external access, the well-appointed laundry to the rear of the floorplan completes the Airlie 2 245.
The Airlie 245 is ideal for level sites with a 14.7m frontage or larger, and is available in six stunning facades — Hamptons, Manhattan, Grande, Executive, Cosmo and Metro.
See this Montgomery Homes display home at:
Cameron GroveInterested to find out more?
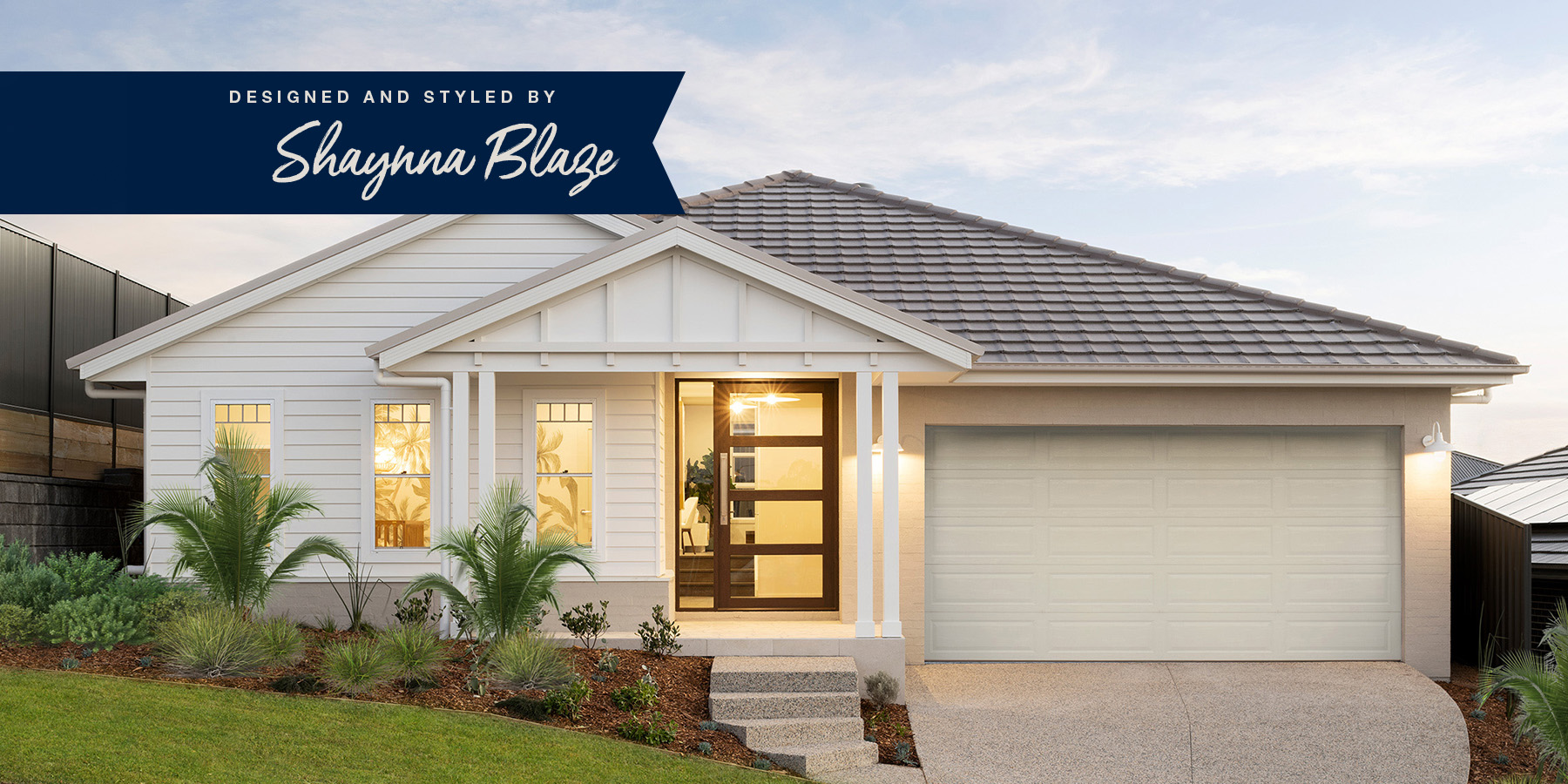
View our House & Land Packages
Testimonials


















Join our newsletter to receive our latest promotions, news and helpful building and design tips













