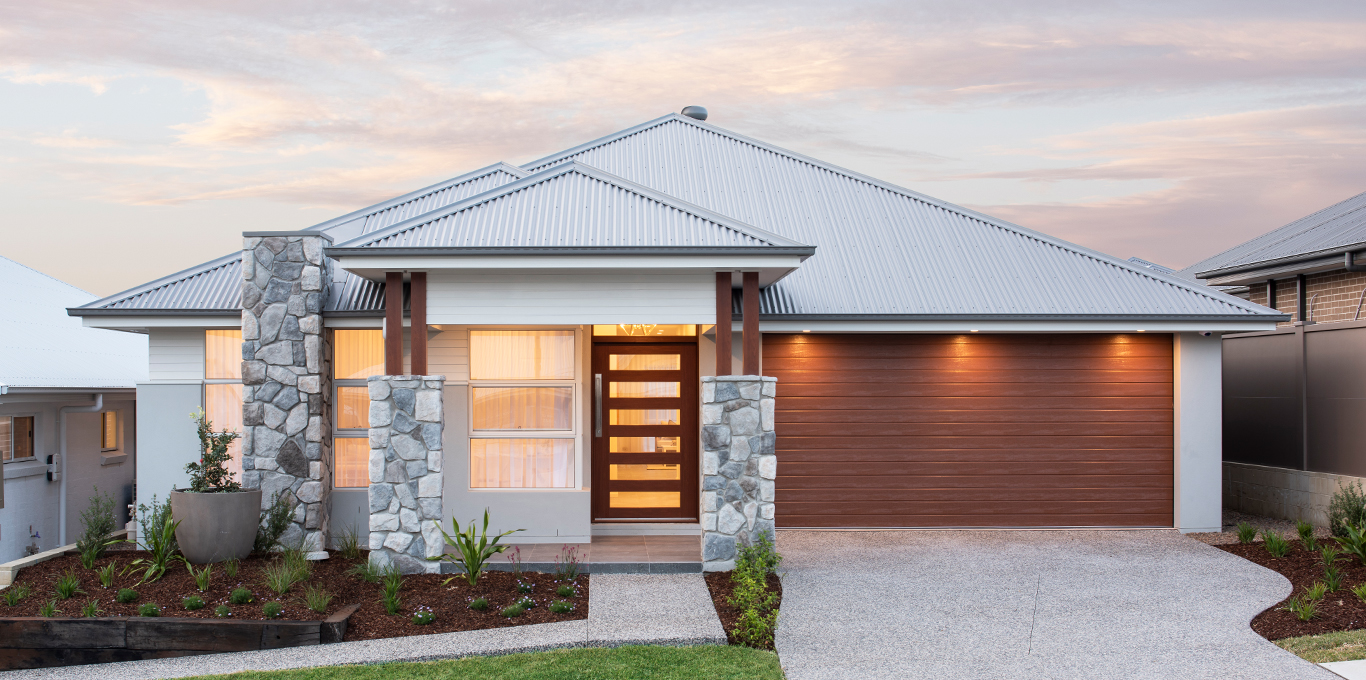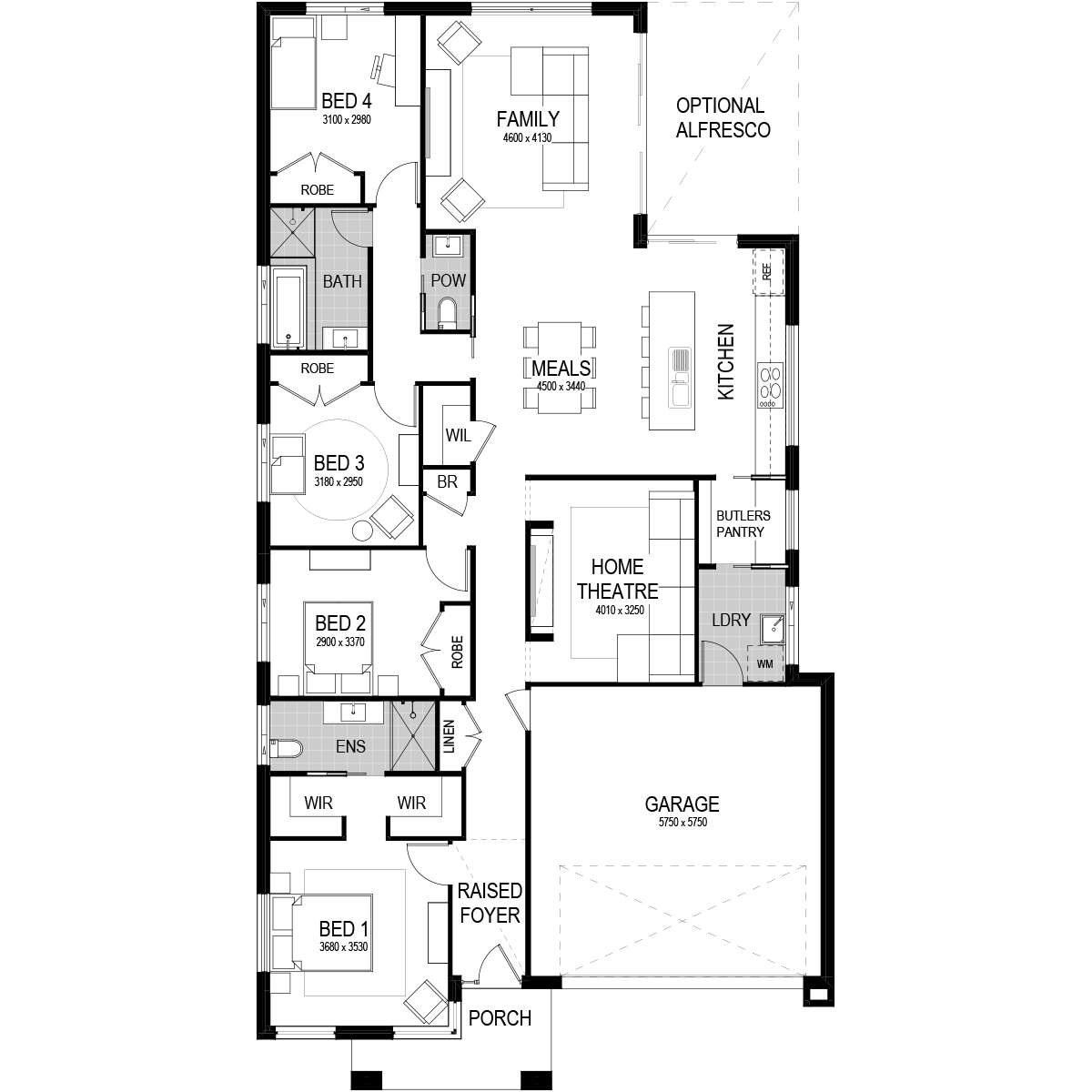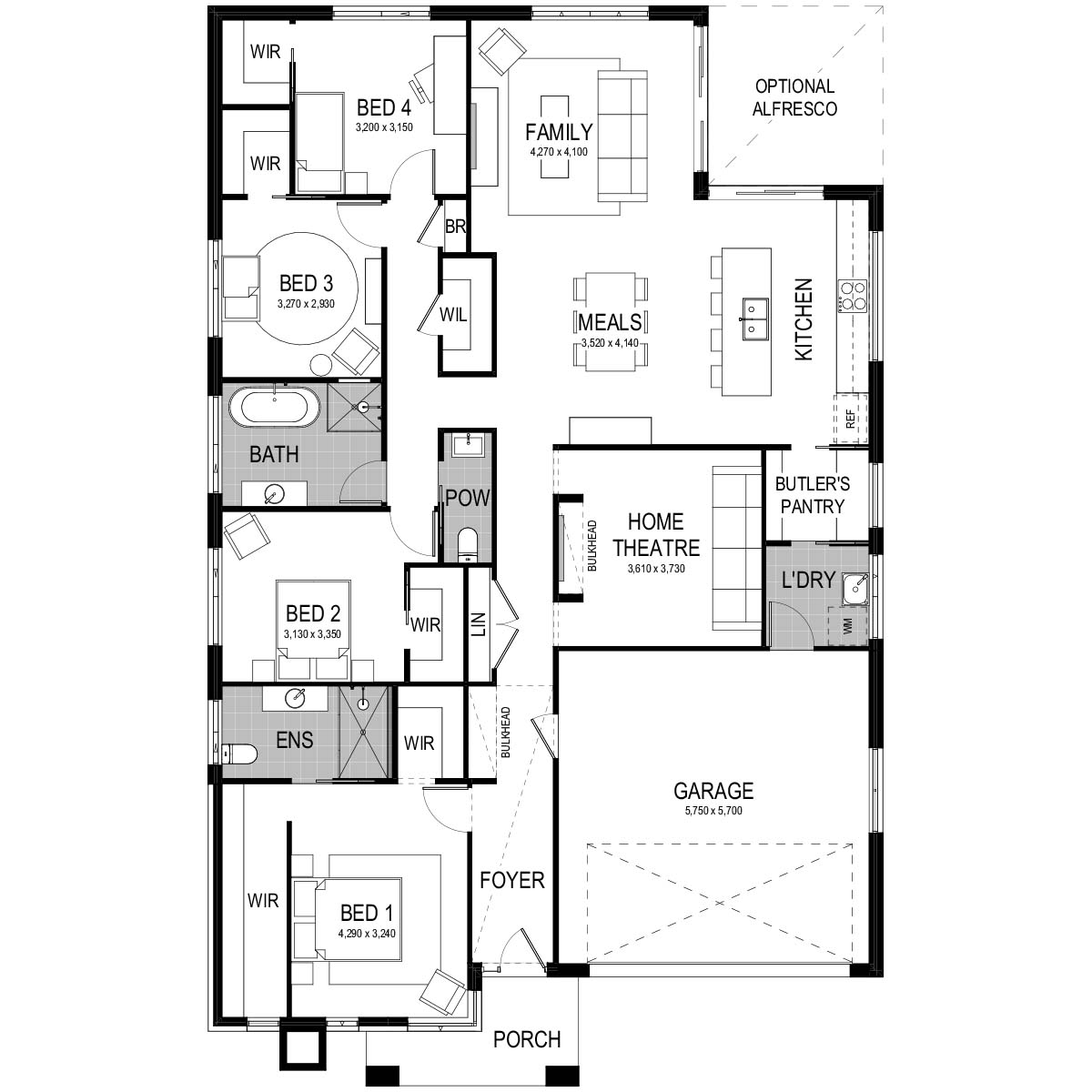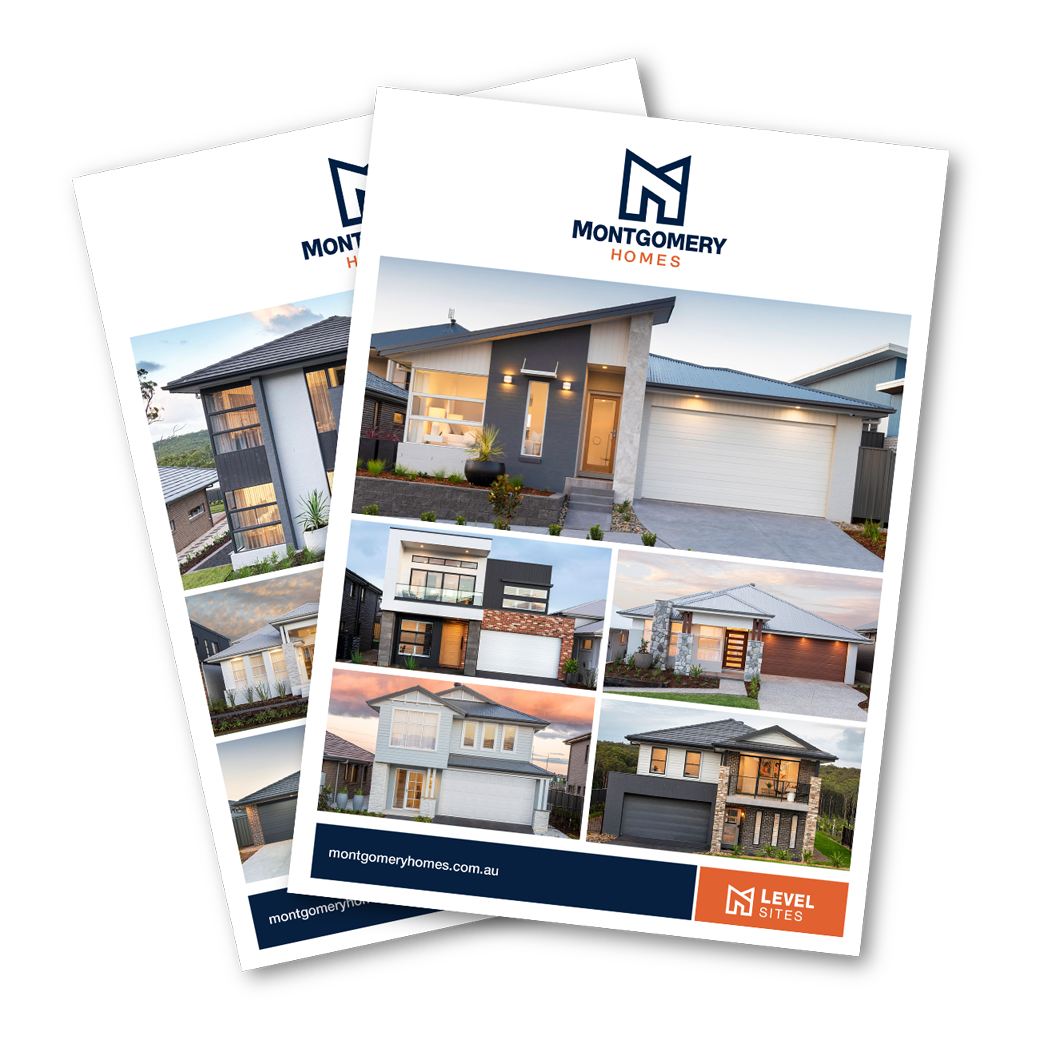Avalon 220 Display Home
The Avalon 2 220 display home at Huntlee showcases a perfectly executed Grande facade with classic horizontal cladding paired with cultured stone feature columns to create a home with country charm and modern sensibility. A beautiful wide porch is the perfect place to welcome guests before entering into the raised foyer and generously wide hallway. The first bedroom upon entry makes for the perfect guest bedroom or style as a nursery to provide a quiet sanctuary away from the hubbub of the main living area.
Continuing down the hallway, you will find the home theatre which is the perfect example of how this home takes the simple life and ups the ante on comfort and style. The cosy theatre room is one of two living spaces which means the only problem you’ll have when you’re relaxing at home is which room to choose to sit and enjoy a movie or listen to the soundtrack of soothing rainfall on the classic Colorbond roof.
Adjacent to the home theatre is a secondary hallway providing privacy for the second and third bedrooms as well as the main bathroom. Whether you’re looking to live in Huntlee or want to take a slice of the country vibe with you to urban areas, this home provides the perfect inspiration for a peaceful country home. Nature-inspired neutrals such as subdued eucalypt greens, soft greys, and seashell pinks allow the warmth and honesty of timber accents to be the subtle heroes of this home. There’s a consistent calmness throughout all four bedrooms and the living areas.
The spacious open plan kitchen and living area demonstrates how this home design allows country styling to take a less rustic and more refined approach to cool, clean country living. A splashback window creates a bright and inviting kitchen that is designed to be used and loved. A large freestanding oven takes centre stage while the central island bench acts as an additional workspace and provides a gathering place in the heart of the home. The timeless combination of crisp white and timber-look cabinetry paired with ample overhead and under-bench ample storage makes this kitchen both practical and beautiful.
From the kitchen, enjoy the added convenience of a Butler’s Pantry and walk-through laundry that provides internal garage access. The Avalon is one of Montgomery Homes’ most popular designs and this feature is one of the most significant factors in that.
A tour of this home is not complete without experiencing the master suite and its amazing walk-in-robe arrangement that is more like a catwalk than a cupboard. If organisation and cleanliness are next to godliness, then this master suite will take you straight to heaven. The ensuite hosts dual basins and a lavish shower space with double shower heads. Classic grey and blackmatt wall and floor tiles allow the white feature tiles to be the star of the bathroom as they cascade across the shower ledge wall.
The Avalon 2 220 display home is a single storey design perfectly suited for level sites with a 14.17m frontage or more. This display perfectly encapsulates the allure of the countryside with a modern twist that would be equally as welcome in an urban setting.
See this Montgomery Homes display home at:
Huntlee 2.0Interested to find out more?

View our House & Land Packages
Testimonials





















Join our newsletter to receive our latest promotions, news and helpful building and design tips

































