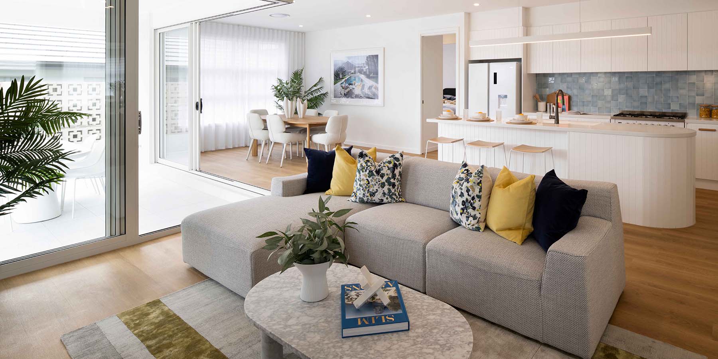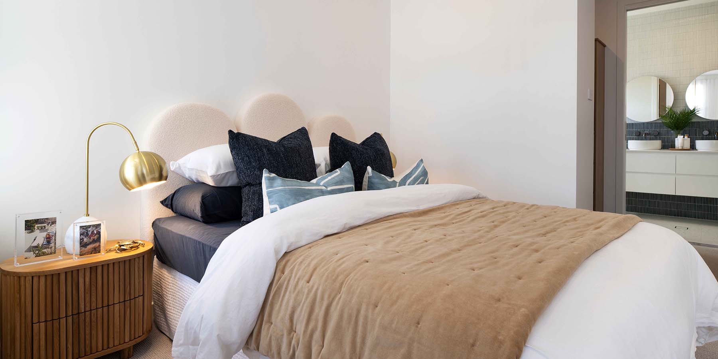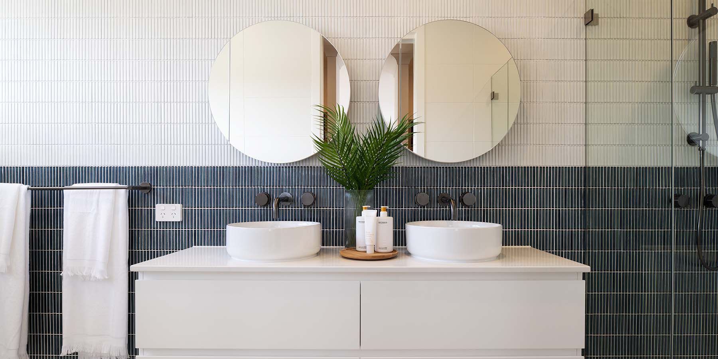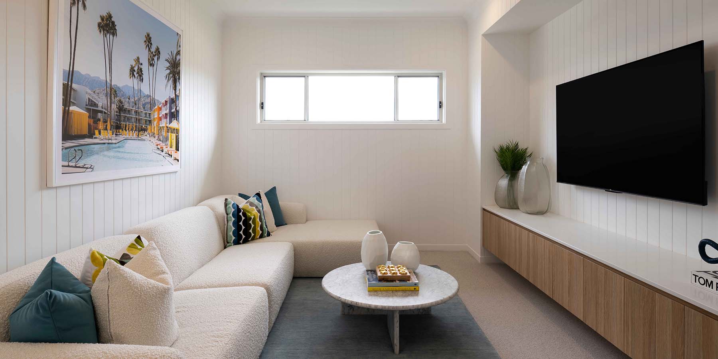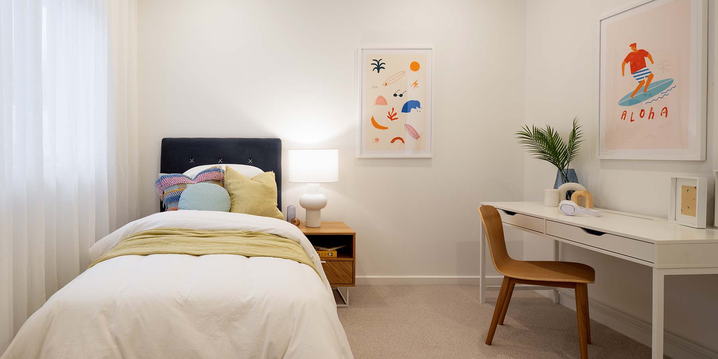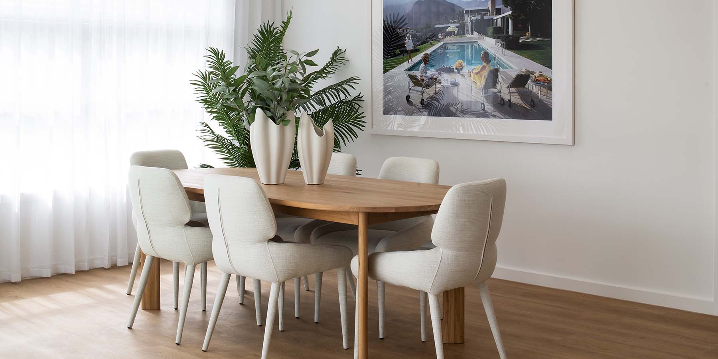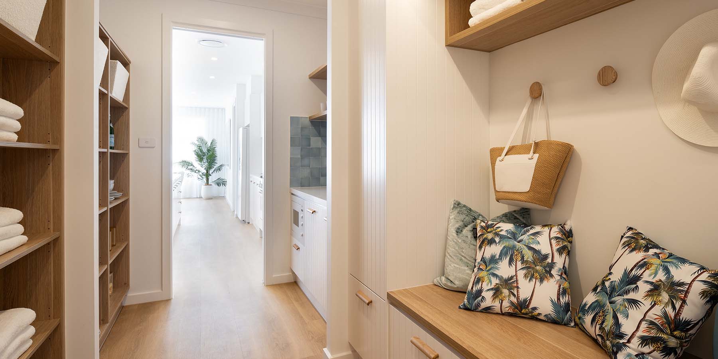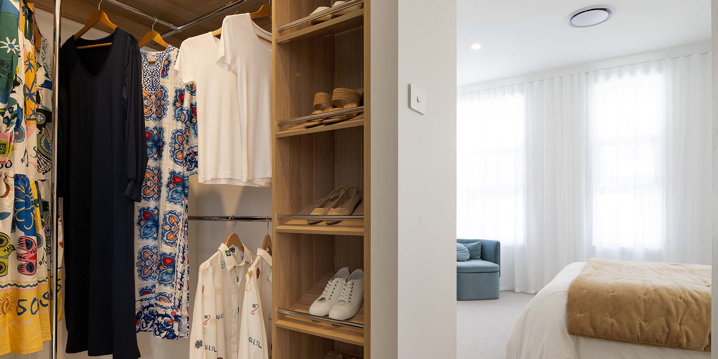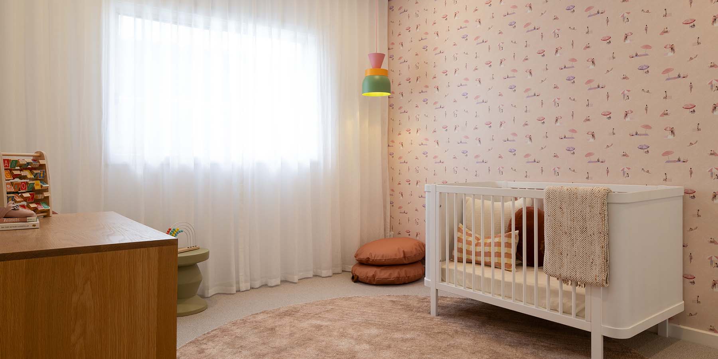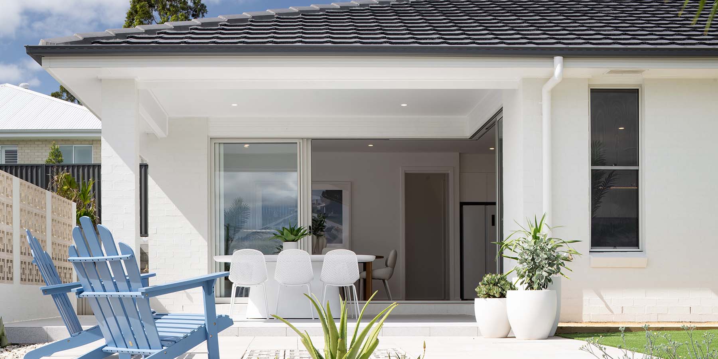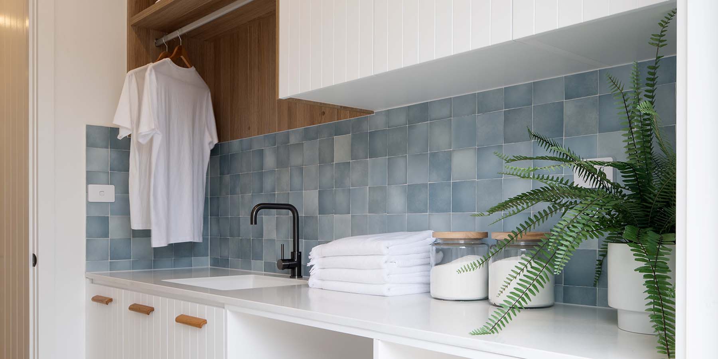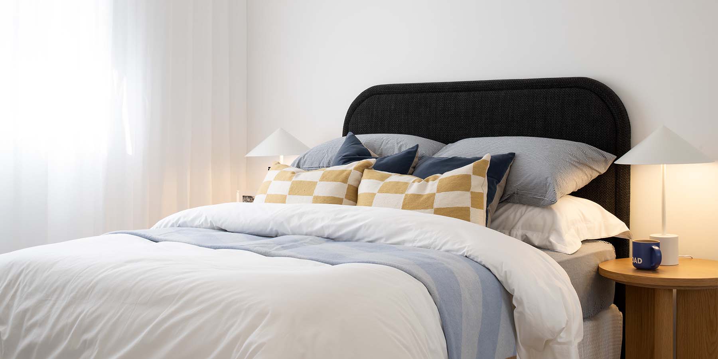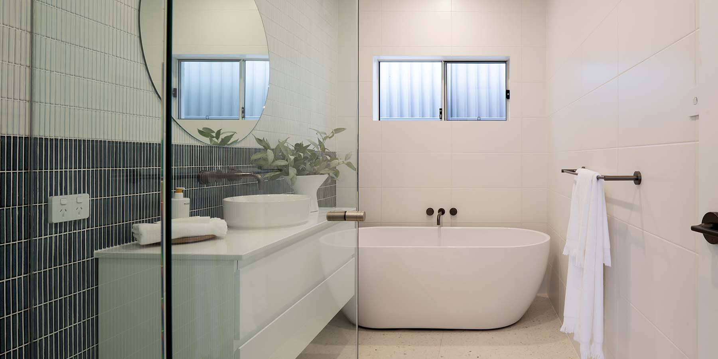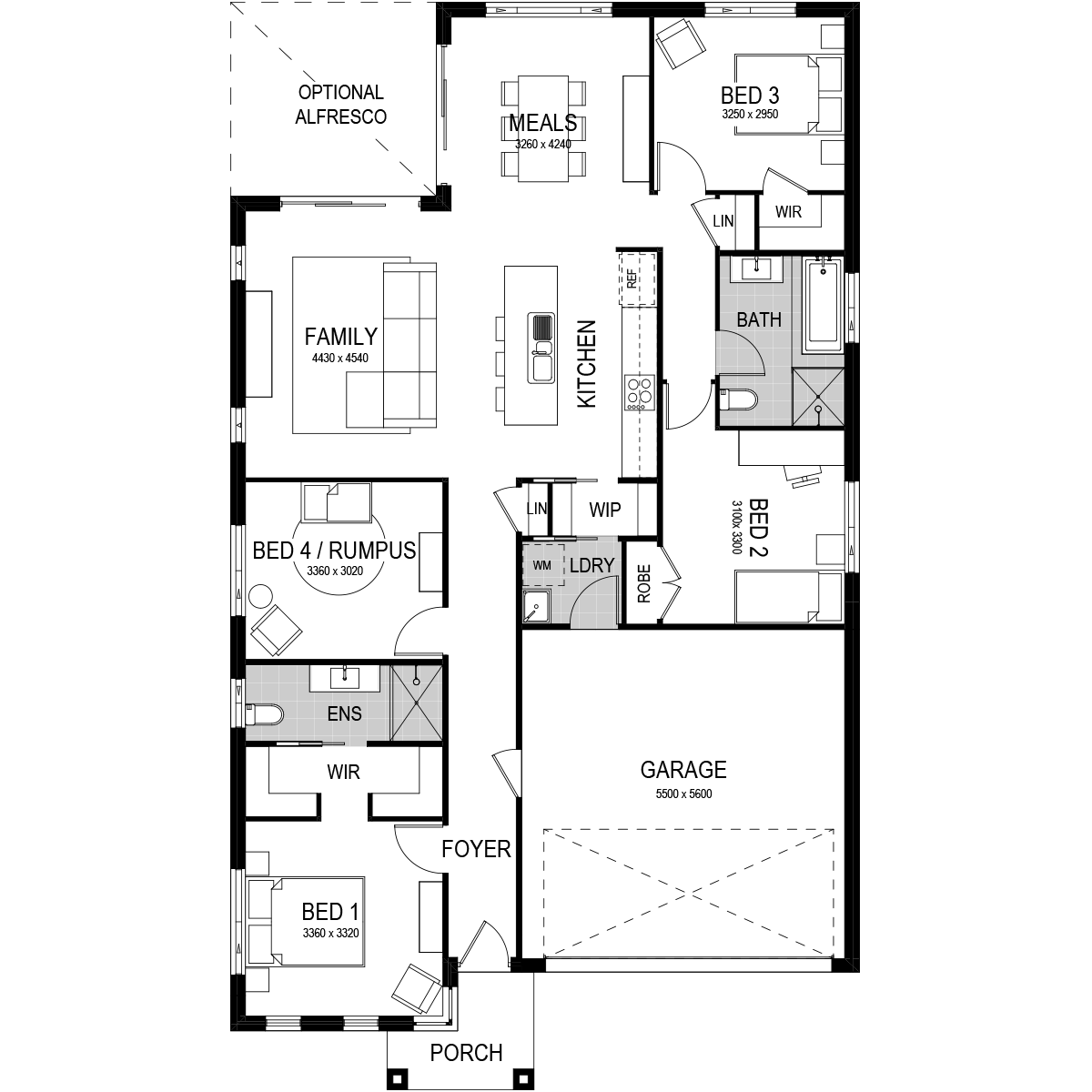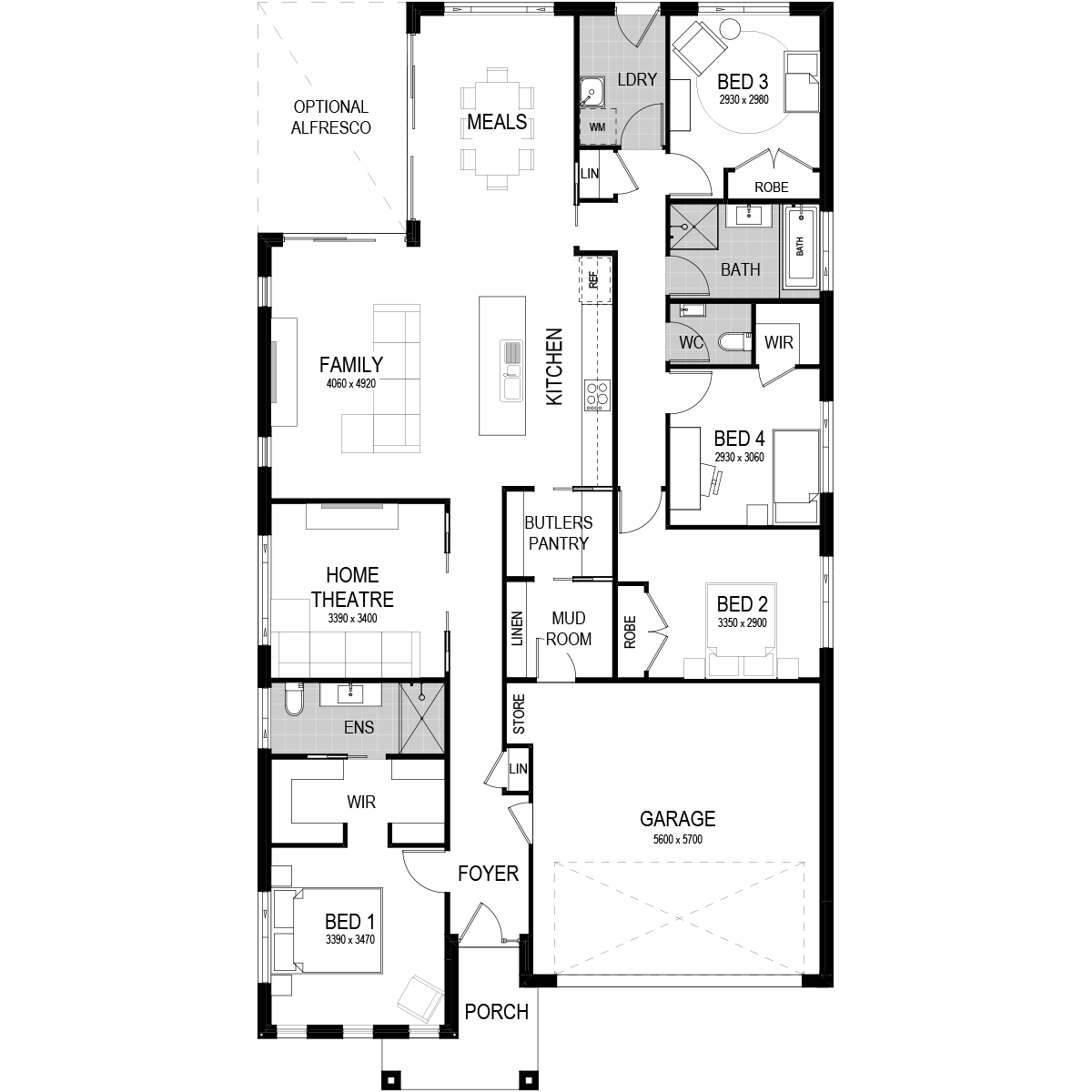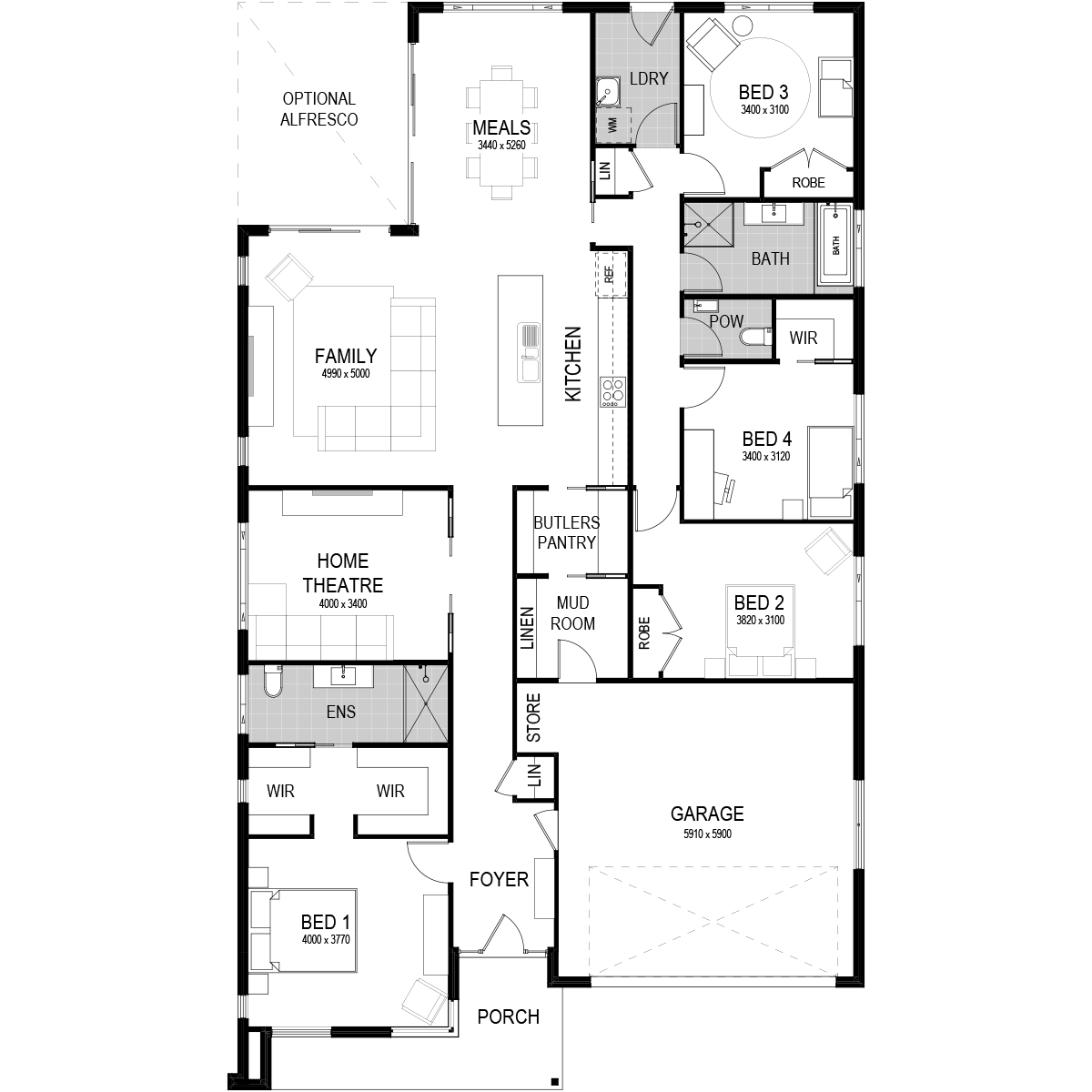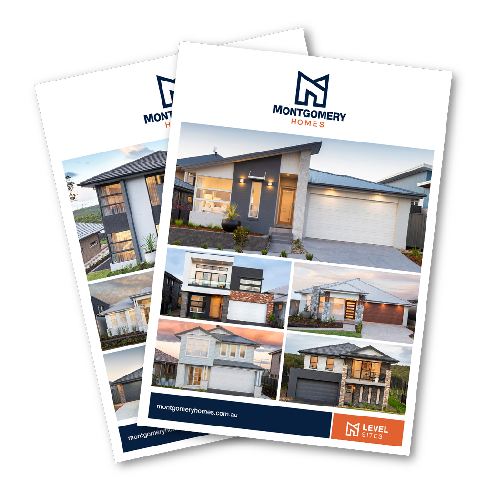Avoca 245 Display Home
The Shaynna Blaze ‘Palm Springs Retro’ Avoca 245 display home
Relive Palm Springs glamour with iconic tones, vibrant palettes and timeless flair — introducing Shaynna Blaze’s brand new ‘Palm Springs Retro’ Signature Collection theme. Be immersed in pops of poolside colour, funky terrazzo tiles and lazy palm tree vibes. Your vintage bliss awaits in the Avoca 245, in a tasteful mix of desert oasis meets retro revival.
The single-storey Avoca 245 includes four bedrooms, multiple living areas and a spacious kitchen/meals/family zone. A magnificent and luxurious welcome overflow from the Grande facade — with a Taubmans ‘Forever More’ painted front door and accents of ‘Crisp White’ detail providing an instant and modern connection to the sun and sand of Palm Springs.
In a nod to the Grande facade, a raised foyer heightens the luxury of the entryway. Be inspired by the master suite complete with a dual walk-in robe and ensuite — tucked away for ultimate privacy at the front of the home. Glorious rustic green glazed stack-bond tiles form the ensuite feature wall, with terrazzo-style floor tiling weaving in atmosphere and character to the space. Touches of brass and marble to your master suite are complemented by oak bedside tables and a retro painted canvas to complete your Palm Springs Retro oasis. Watch the minutes melt away with a dedicated home theatre adjacent to the master suite. Whether it’s for a classic flick or a modern marvel — your Palm Springs Retro home theatre will transport you to the silver screen of desert playground royalty and fame.
To the rear of the design is the open plan kitchen/meals and family zone. The continuation of marble and oak furniture textures is complemented by patterned cushions and palm trees to enliven the Palm Springs Retro vibe. Montgomery Homes are committed to crafting floorplans that maximise the modern lifestyle — and the nearby spacious Butler’s Pantry and Mud Room ensures ample storage for the main living spaces and allows food preparation mess to be kept out of sight. With direct access from the garage, arriving home with groceries and school bags has never been easier with this clever feature to the Avoca 245 floorplan. Adding to this entertainment precinct is the spacious alfresco with crisp white outdoor furniture — ideal for summer BBQs and entertaining.
Cleverly tucked away to the rear of the entertaining precinct are three spacious bedrooms and a well-appointment main bathroom. Playful wallpaper, funky feature colours and cute pendant lighting ensure the youngest members of your household don’t miss out on the vintage bliss of Palm Springs Retro design. The nearby laundry provides external rear access and completes the Avoca 245.
The Avoca 245 is suitable for level sites with a 14.4m frontage or wider and is available in five facades – Metro, Cosmo, Executive, Manhattan and Hamptons.
See this Montgomery Homes display home at:
WarnervaleExplore
The Avoca 245 Display Home
Take a tour through our Avoca 245 at HomeWorld Warnervale. This single-storey design includes four bedrooms, multiple living areas and a spacious kitchen/meals/family zone — a design that truly amplifies the modern lifestyle.
Hit play to take the video tour!
Interested to find out more?

View our House & Land Packages
Testimonials


















Join our newsletter to receive our latest promotions, news and helpful building and design tips














