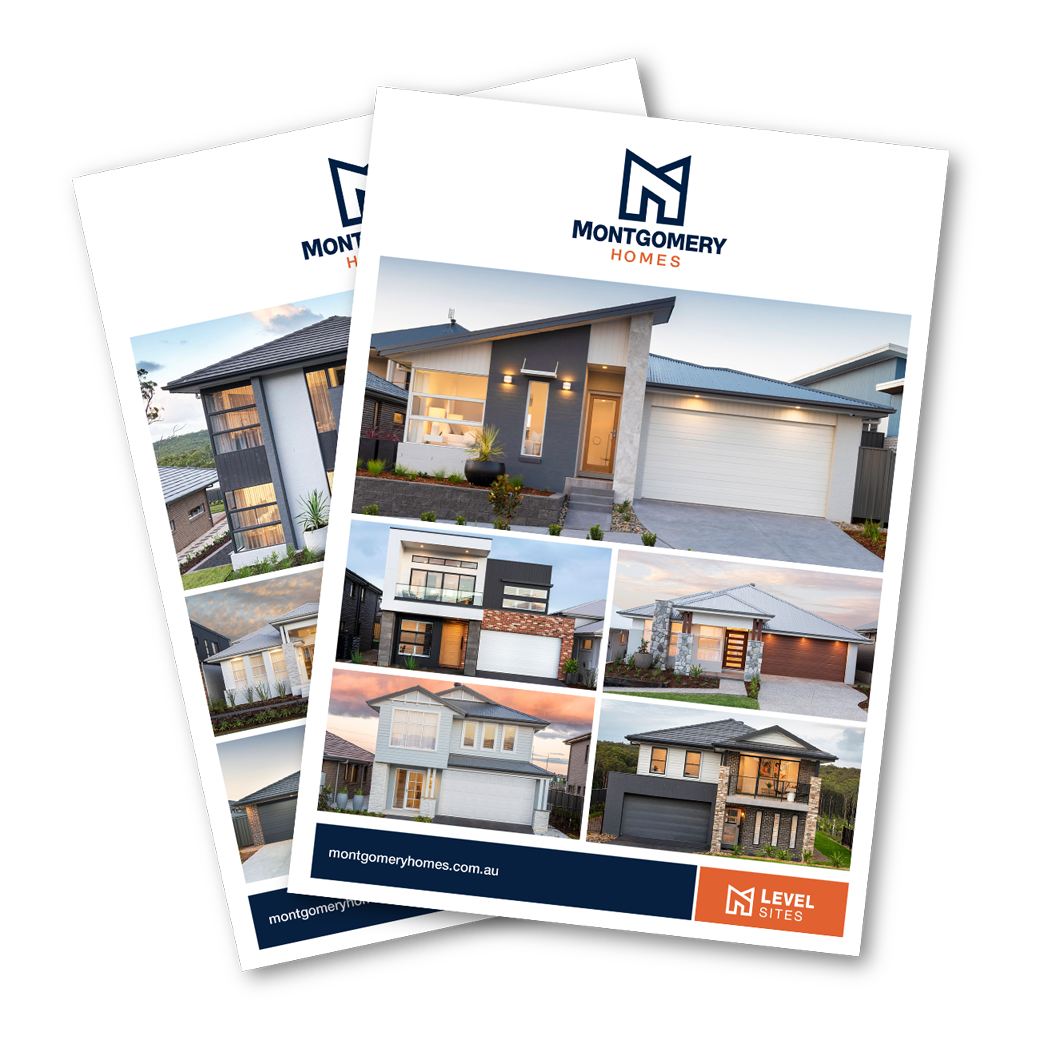Bellevue 321 Display Home
The Shaynna Blaze ‘Blue Lagoon, Hamptons’ Bellevue 1 321 display home
Refreshingly modern and sharp — be amazed by Shaynna Blaze’s new ‘Blue Lagoon, Hamptons’ Signature Collection theme. This fusion of two beloved interior design themes comes alive with a chic-city display home location to transform your traditional Hamptons escape beyond imagination.
Ideal for level sites and one of Montgomery Homes largest home designs, the double-storey Bellevue 321 features 6 bedrooms, or 5 bedrooms and home office — as seen in this inaugural build at HomeWorld Leppington. A beautiful Hamptons facade ensures a grand Hamptons-style porch — which rests under the breathtakingly spacious deck adjoining your upper-level master suite. Calming ‘Victorian Pewter’ cladding envelopes the facade and is complemented with a navy statement front door.
Entering the foyer, be greeted by a spacious home theatre — the first of multiple living spaces in the Bellevue 321. Adjacent is the home office, which includes a built-in robe perfect for office storage, plus affording ultimate flexibility to transform this space into another bedroom. Close proximity to the powder room seals this section as the ultimate guest wing.
Providing a roomy entertainment precinct, the ‘Blue Lagoon, Hamptons’ Bellevue 321 feels like a luxurious holiday home. An open-plan kitchen, meals and family area features navy and white furniture accents, a stunning antique metal mirror, and seamlessly adjoins a stunning alfresco — offering a plethora of entertaining options for large and small groups. A nearby Butler’s Pantry plus 40mm stone kitchen benchtops, ILVE stainless appliances and brushed gold tapware will make cooking in your new kitchen practical and enjoyable. Tucked away for convenience is the integrated mud room and laundry — providing internal access to the garage and side access to the home.
In a nod to Shaynna’s ‘Blue Lagoon, Hamptons’ theme, a breathtaking Hamptons-style timber handrail connects the lower and upper levels of the Bellevue 321. Ascending the stairs, find yet another functional work-or-relax zone — a dedicated study and rumpus room (perfect for teenagers!). The master suite is situated at the front of the upper level, with a breathtaking winged queen bedhead and ceramic Hamptons-style lamps. The gorgeous ensuite includes Shaynna Blaze ‘Timberline’ vanities and is complemented by a spacious walk-in-robe — plus, be inspired by the private covered outdoor deck admired upon viewing the facade. A handy walk-in linen cupboard and four main bedrooms complete the upper level (three including a walk-in-robe and all enjoying convenient access to the main bathroom).
The Bellevue 321 is ideal for level sites with a 14.9m frontage or wider (or 14.3m if zero lot applicable), and is available in five stunning facades — Hamptons, Manhattan, Grande, Executive and Metro.
See this Montgomery Homes display home at:
LeppingtonExplore
The Bellevue 321 Display Home
Take a tour through our Bellevue 321 at HomeWorld Leppington. A two storey, level design that provides a variety of open plan living areas. Perfect for a big family who like to retreat to their own spaces, as well as come togeher to entertain.
Hit play to take the video tour!
Interested to find out more?

View our House & Land Packages
Testimonials


















Join our newsletter to receive our latest promotions, news and helpful building and design tips

































