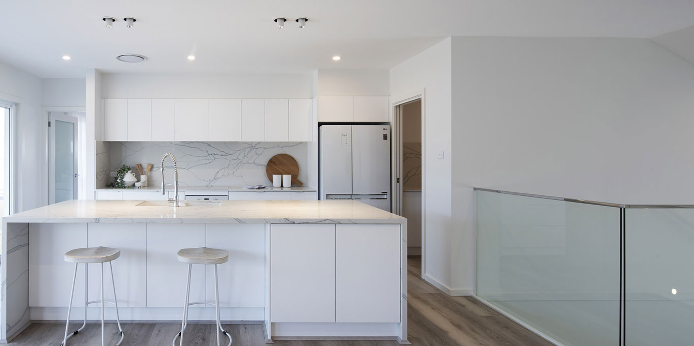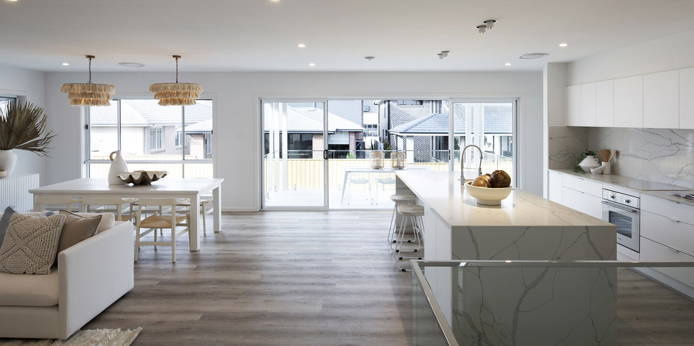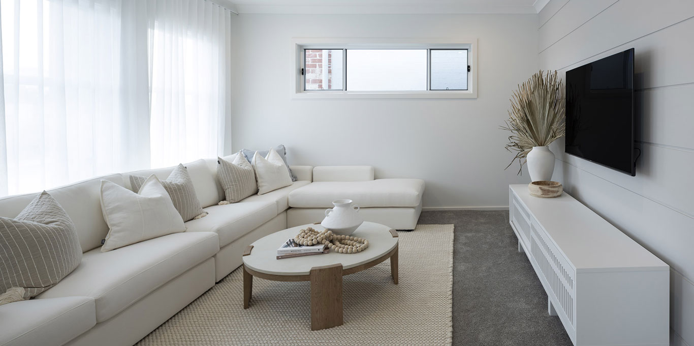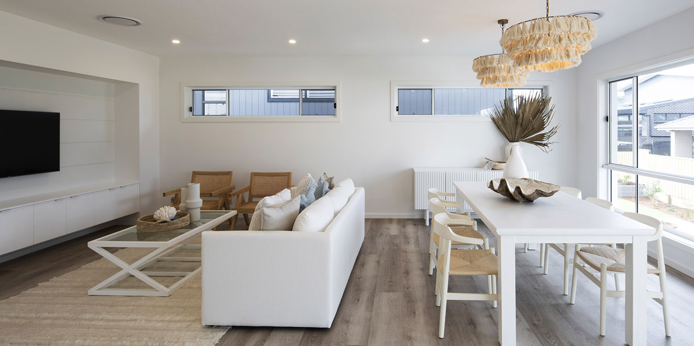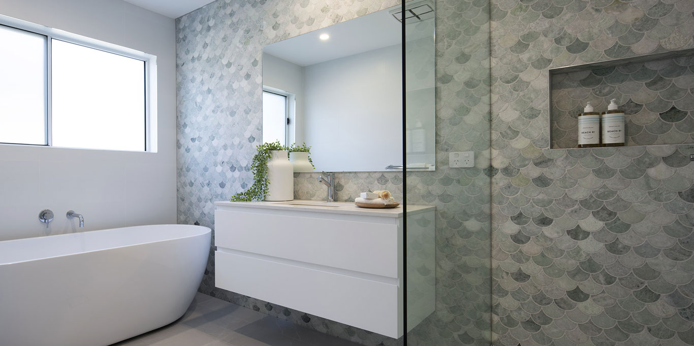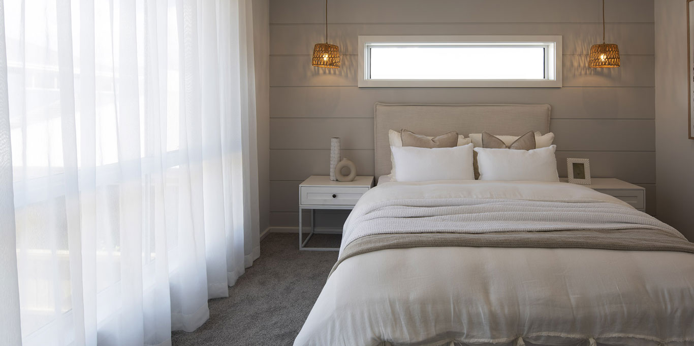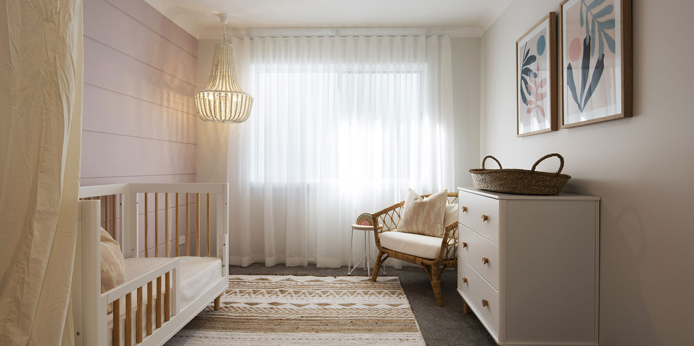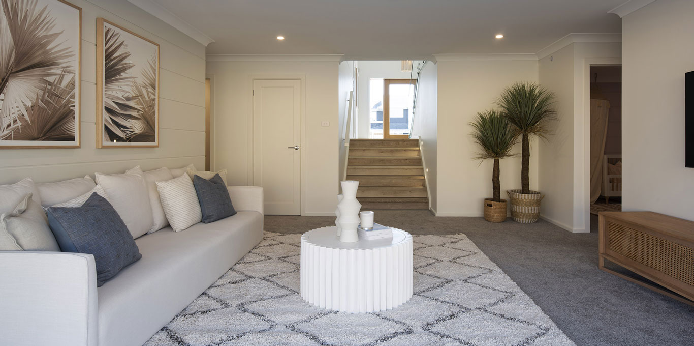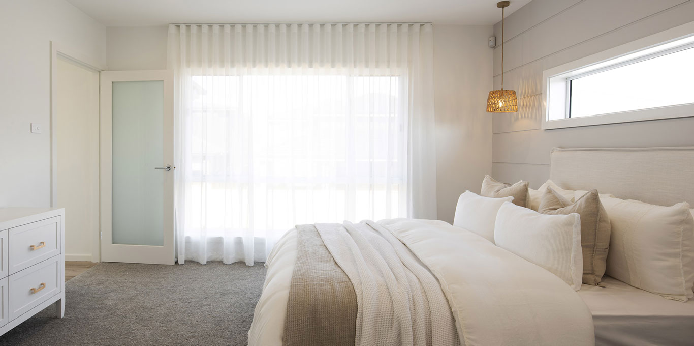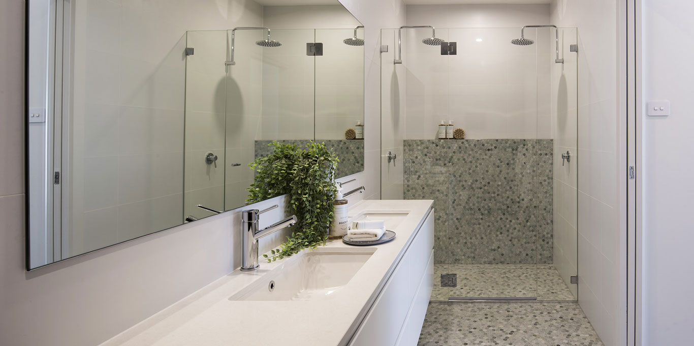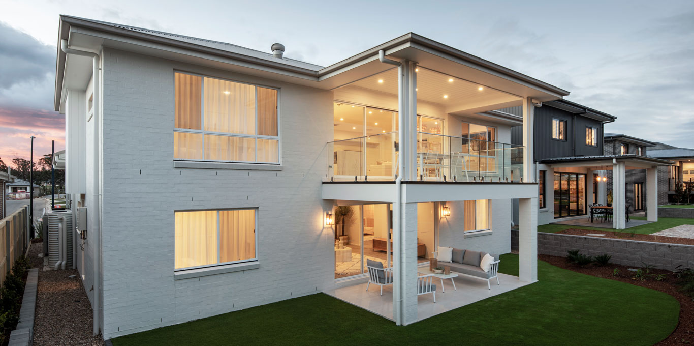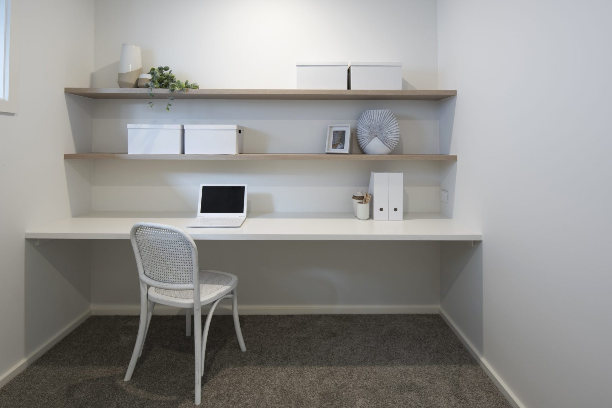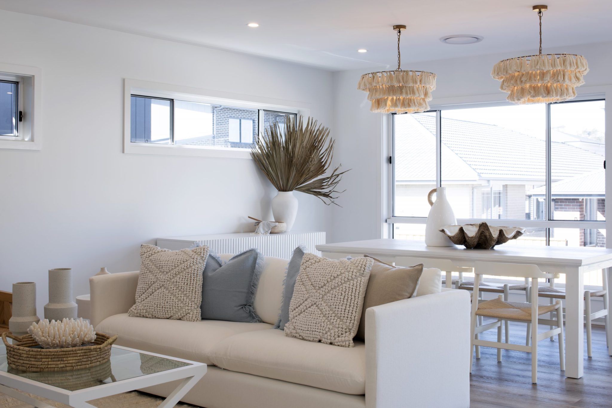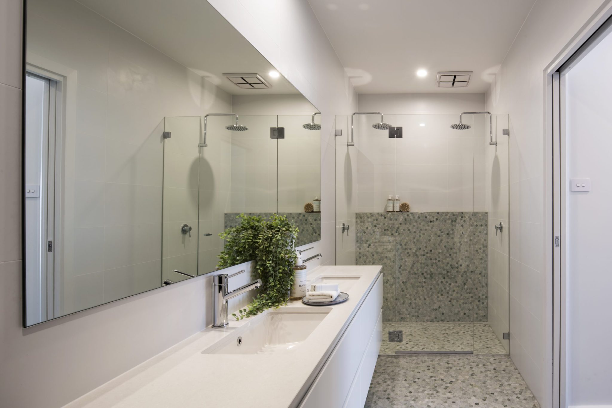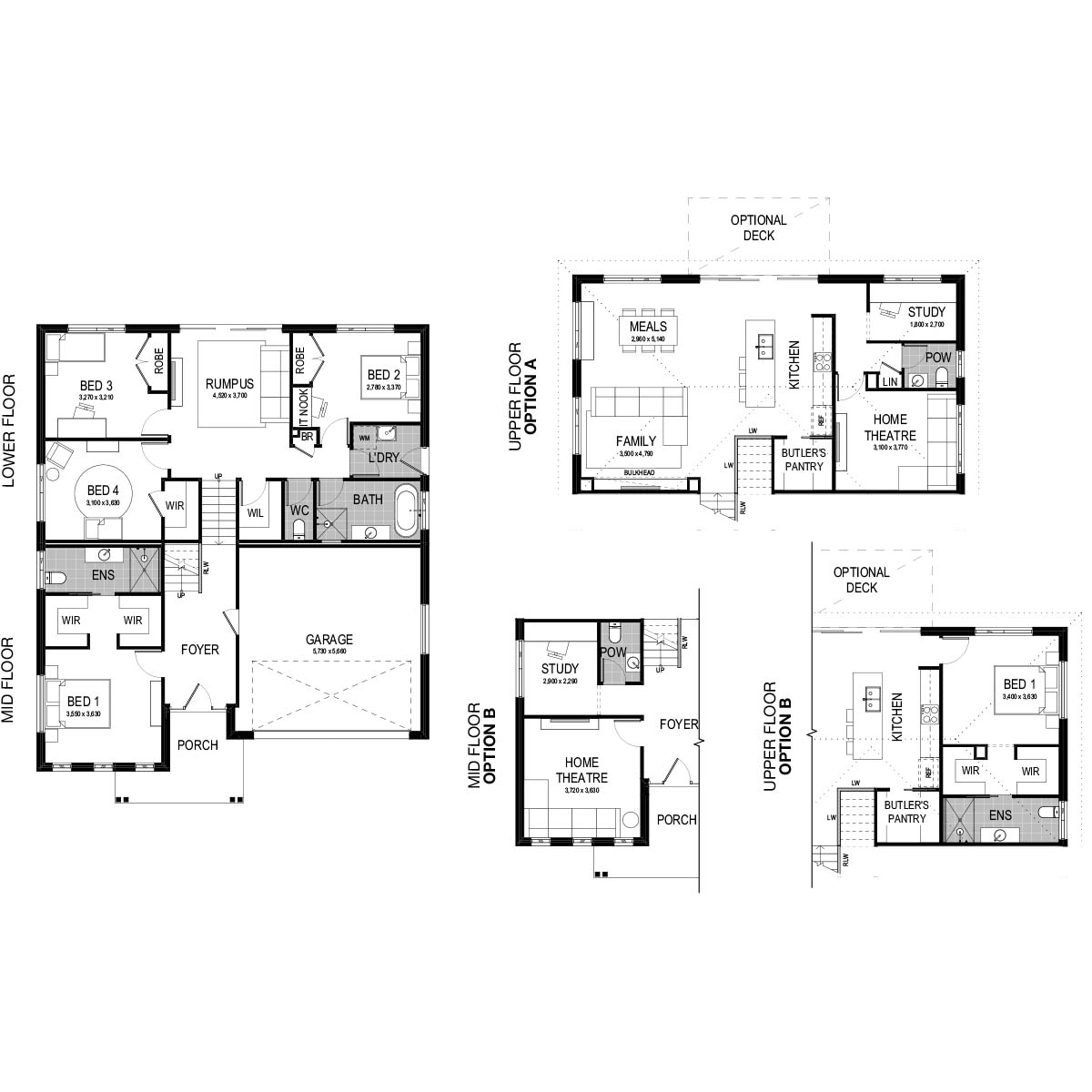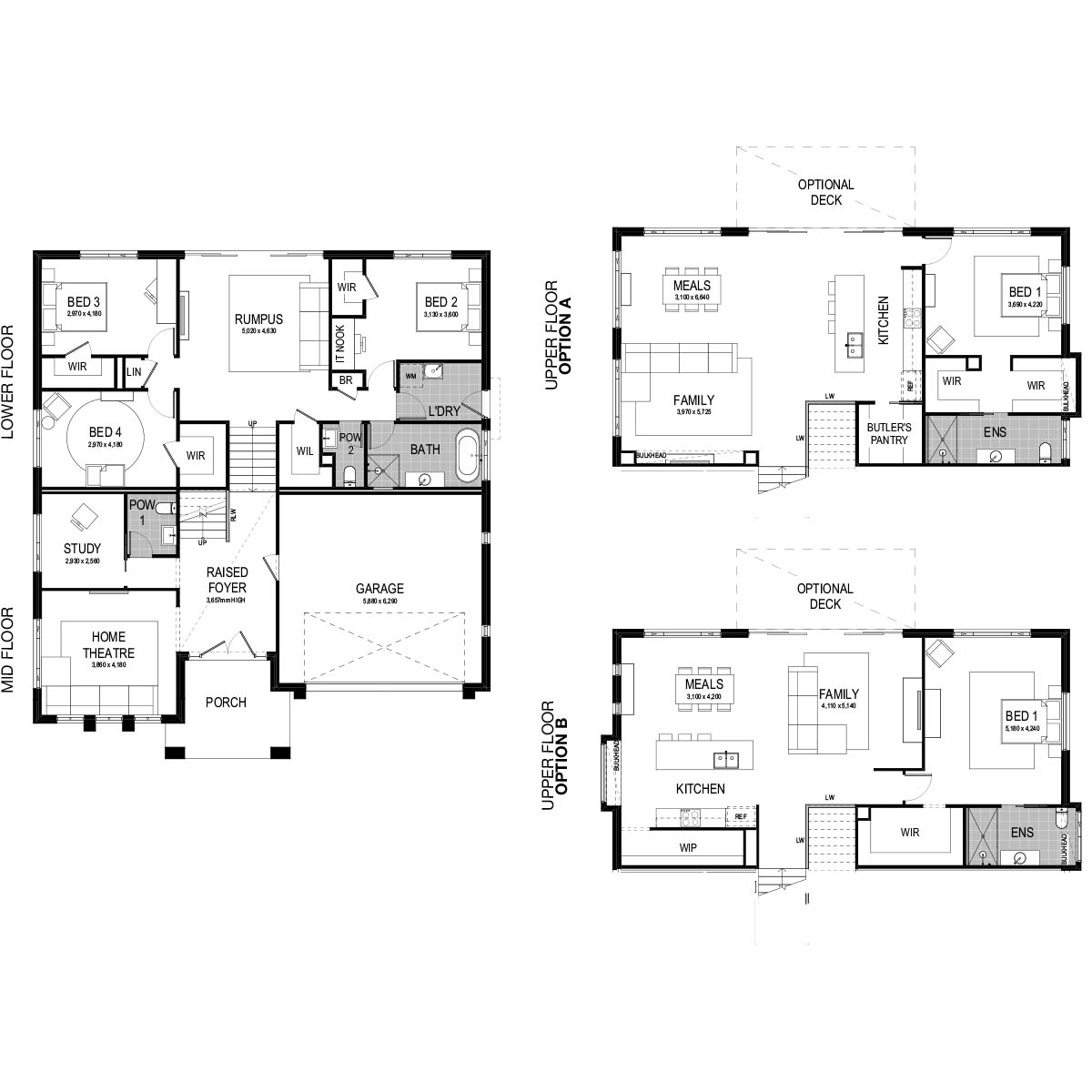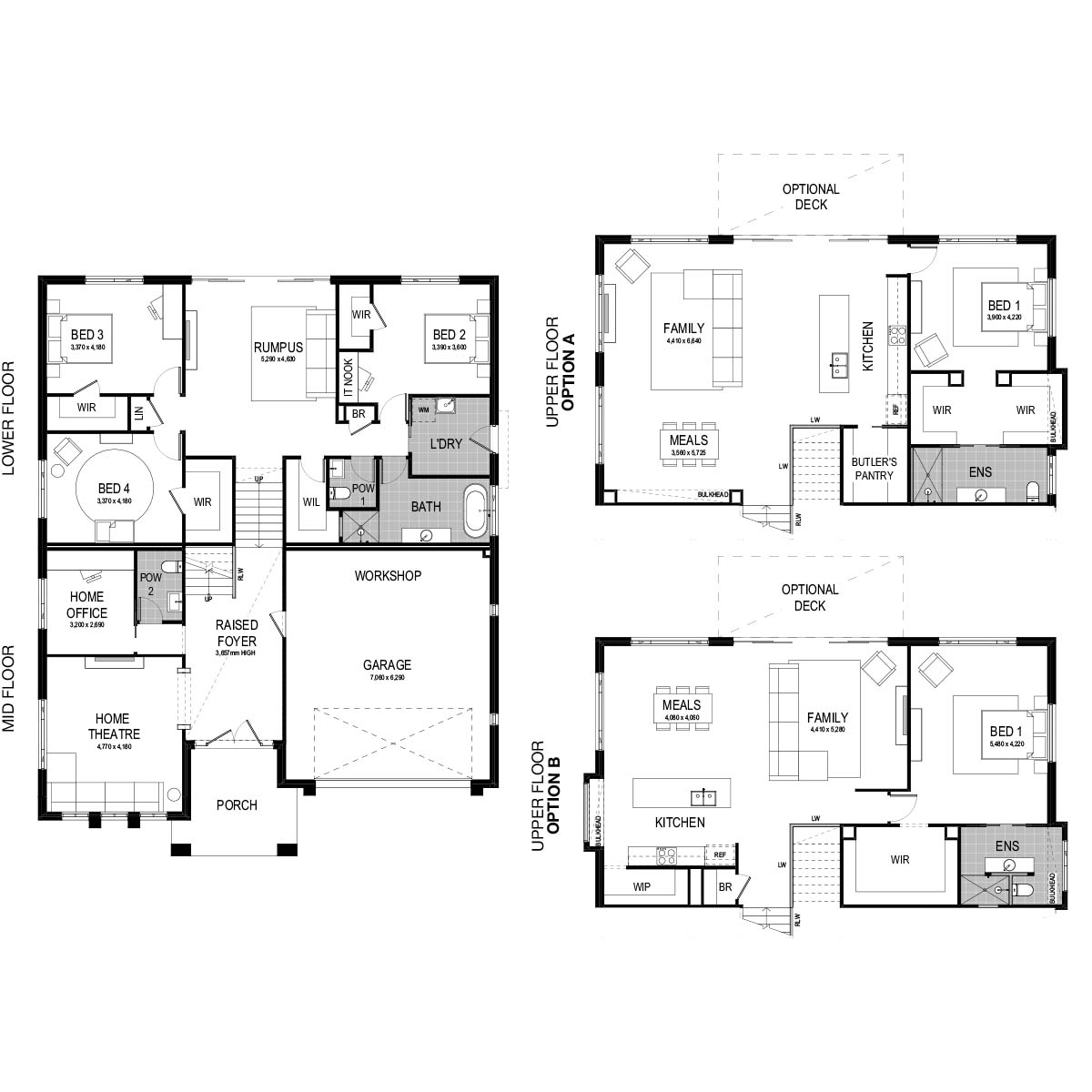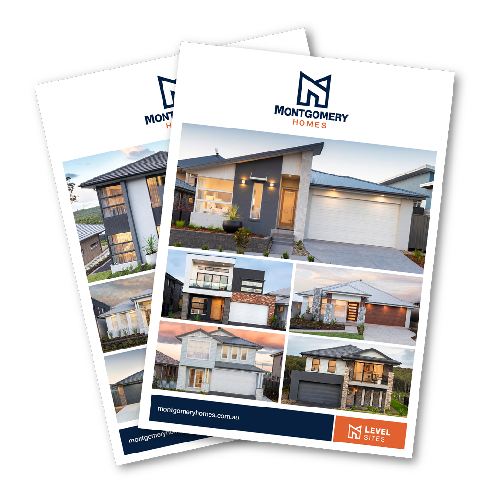Carolina 1 311 Display Home
The Carolina 1 311 display home is a split level home design crafted for a downhill sloping site. This outstanding design is undoubtedly majestic and a one-of-a-kind. Delivering on what is a captivating entrance, the grand foyer compels your gaze upward to the high ceilings that ascend beyond the wide staircase to the kitchen and living area on the upper floor. It is here where you truly appreciate that the Carolina is undoubtedly majestic and a one-of-a-kind.
Ascending the stairs to the upper floor, it’s here that the grand scale of this home really takes over. Light and space come together in perfect harmony in this distinctive design. The kitchen cleverly balances modern family living with a soft, soothing white palette, punctuated with a marble-look splashback feature and chic farmhouse sink. A long island bench runs the width of the kitchen overlooking the open plan family area and almost seamlessly, large sliding doors open up to the exceptional alfresco area with a viewpoint to the backyard. The modern minimal style is further enhanced by 2 pack cabinetry with handle- less, finger-pull cupboards with soft close functionality that is standard with all Montgomery Homes kitchens. A contemporary Butler’s Pantry hidden in the corner provides plenty of bench and storage space and completes this modern kitchen.
The master suite is a soft haven you’ll relish retiring to within the calmness of the neutral-toned retreat, accommodated by dual walk-in robes with a decorative Polytec shelving fitout. A superior ensuite awaits and is adorned with a soothing mix of hexagon-honed feature tiles and crisp white full height tiling.
Returning to the entry level, the home theatre room and study provide an escape from the main living zone.
Downstairs is separated into its own wing with the remaining three bedrooms all spoilt with their own deep walk-in robes. A shared bathroom nestled in between the bedrooms plays on the crisp white palette of Santorini and is balanced with soft green fish scale mosaic tiles to remind us of the ocean; there’s nowhere you’d rather spend your evening than in this haven for self-care. A glossy freestanding bath lets our future home owners imagine themselves soaking in an edgy but chic day spa. The neighbouring laundry establishes this floor as practically self-contained. Completing this space and neighbouring the bedrooms is a spacious rumpus room providing an additional breakout area with direct access to the backyard.
Grand in both size and appearance, The Carolina 1 311 is a design Montgomery Homes is renowned for; it provides an elegant solution to building on a downhill sloping block. The design features an engineered split level slab that makes a traditionally difficult site more manageable long term for the client.
The Carolina 1 311 display home at HomeWorld Box Hill took inspiration from beautiful Santorini, with a contemporary and minimalist white palette, welcomed by a light filled interior.
A celebration of architectural artistry beckons with the Carolina 1 311, an iconic design that has been refined over 30 years and is celebrated for the beautiful high ceilings created in the grand entrance by the ascending and descending flights of stairs. The Carolina range is the jewel in the crown of our downhill split level designs and forms an integral part of our origin story as the sloping site specialists.
See this Montgomery Homes display home at:
Box HillExplore
The Carolina 1 311 Display Home
High ceilings, a grand foyer, and a show-stopping facade. Take a video tour through the Carolina 1 311 display home at HomeWorld Box Hill and discover why this home is our number one most requested split level house design.
Hit play to take the video tour!
Interested to find out more?
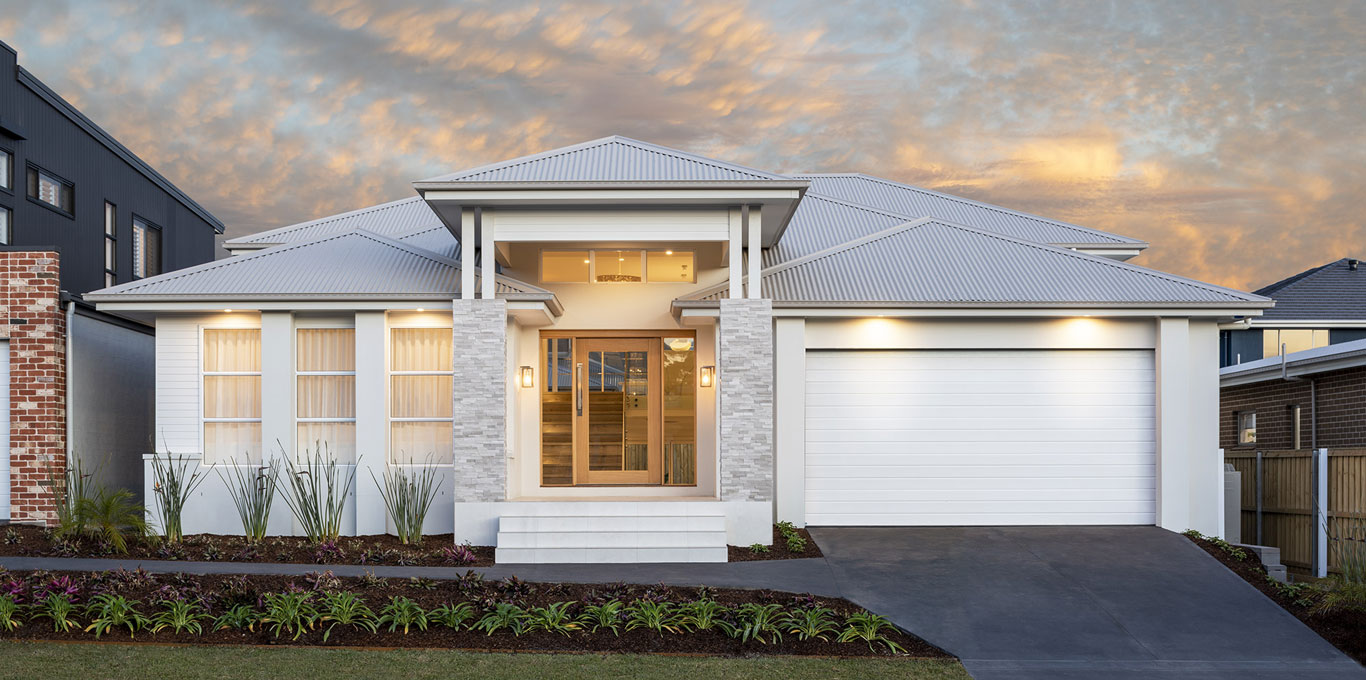
View our House & Land Packages
Testimonials


















Join our newsletter to receive our latest promotions, news and helpful building and design tips













