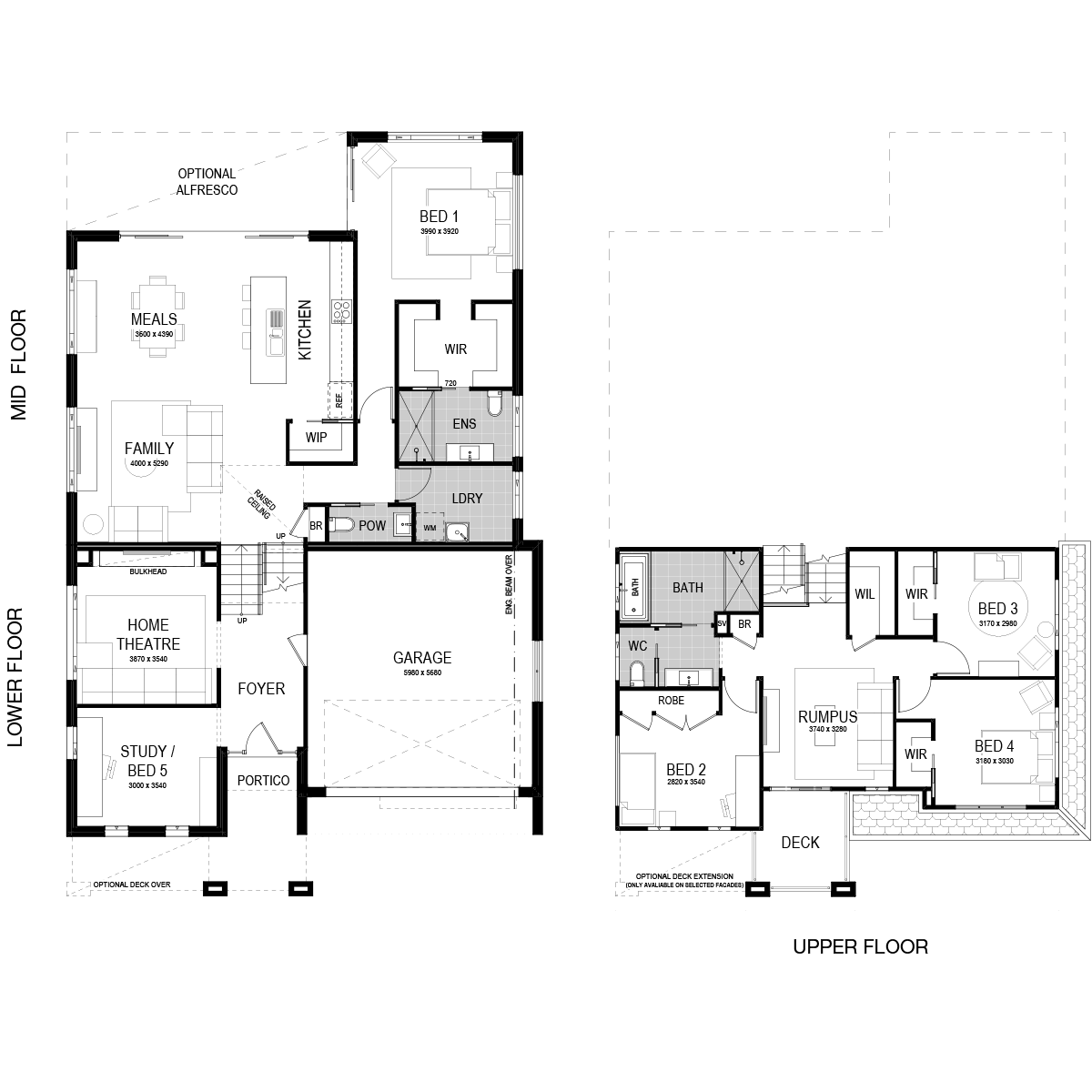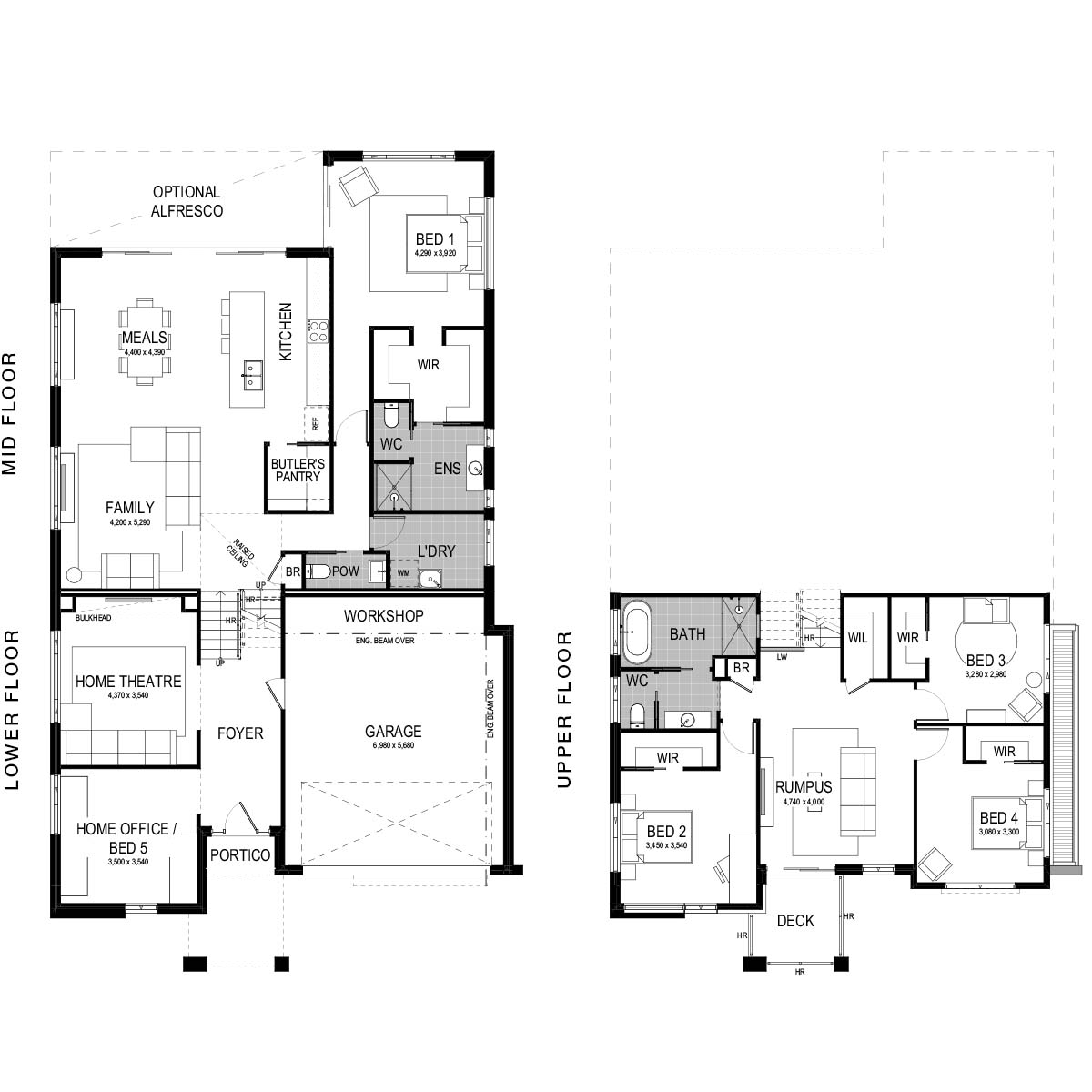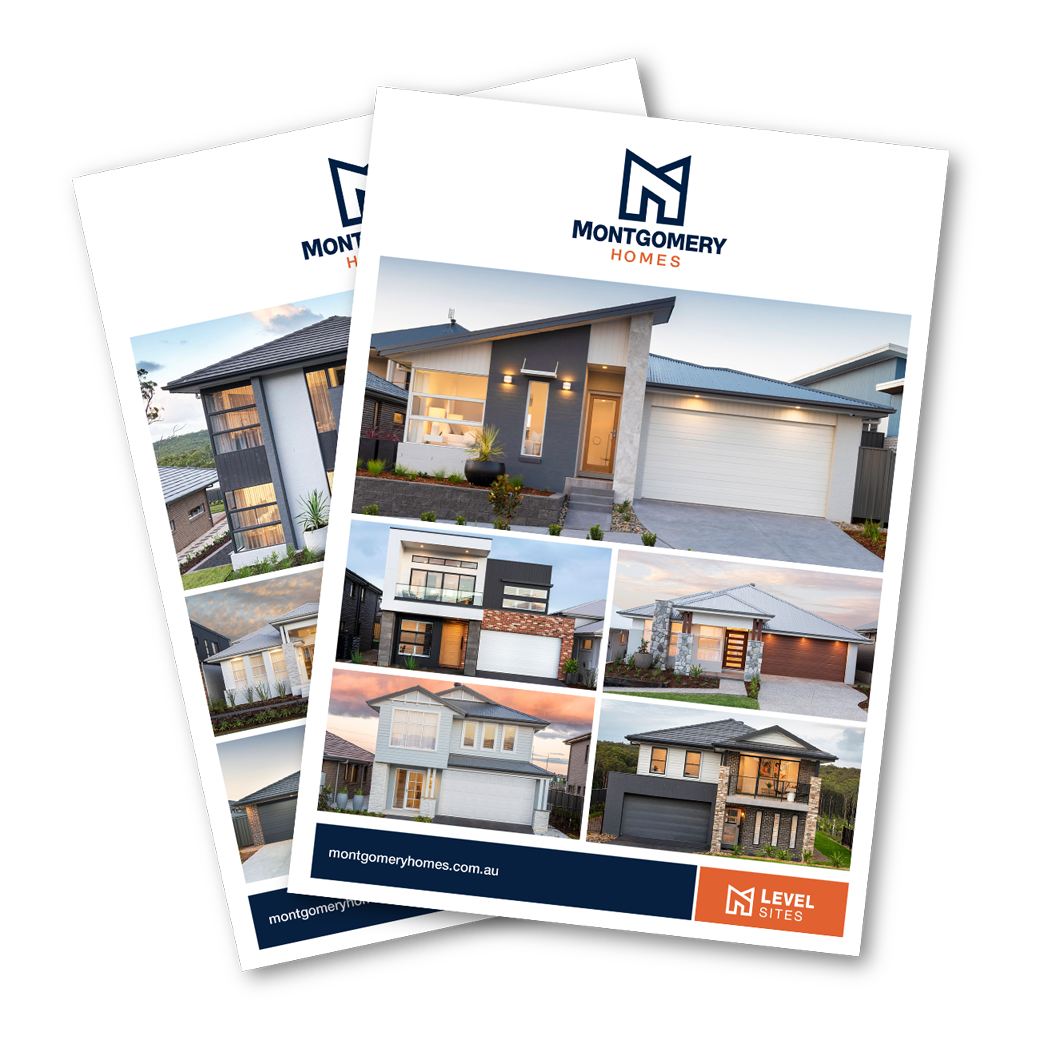Riviera 1 267 Display Home
Say hello to the glamorous Hamptons façade on our Riviera 267. The coastal charm and sophisticated luxury eponymous with the Hamptons is enlivened through gorgeous basalt blue cladding with contrasting surfmist gables and posts. This striking split-level home is designed for an uphill sloping block; following the natural gradient of the sloping site ensures this home maximises natural light, airflows and any available outlooks that pair perfectly the refined but easy Hamptons style.
The front porch spans the width of the right-hand side of the home, framed by three cultured stone feature columns that ascend to the tiled deck above.
Upon entry you’re greeted with the first of five bedrooms that can easily be transformed into a study, as shown in our Riviera 1 267 display home.
Alongside the study is the home theatre which is one of three available living areas in the Riviera 1 267.
The front two rooms set the tone for the luxurious interior style of this home that elevate coastal style to create a Glamptons interior that’s sophisticated without feeling unapproachable. The classic blue and white of traditional Hamptons style is supported by tones of light blue and grey with matte black accents throughout the home on internal door furniture and handrails atop a sleek glass balustrade. The open-riser on the u-shaped staircase drenches the entrance foyer in natural light enticing you to ascend and discover the open plan kitchen and living area on the mid-level.
The open plan living area showcases curvaceous accent chairs while a contemporary modular sofa delineates the space. The contemporary furnishings juxtapose cleverly with the angular stepped cornice, a relic of classic Hamptons design. The statement kitchen with freestanding stove, navy cabinetry, and rose gold tapware on the essential island bench are complemented by modern black barstools that define the kitchen as a gathering place as much as a work space. The walk-in pantry is a luxurious inclusion and must-have in any modern Australian home.
The nearby dining zone comfortably seats six people and demonstrates the considered electrical layout of this home with the inclusion of an antique black pendant light suspended like jewellery above the striking black and grey dining suite. Sliding doors span the width of the main living, kitchen and dining area providing an easy indoor-outdoor transition to the rear alfresco and yard. This facilitates a classic Hamptons lifestyle and captures Australia’s love affair with the outdoors while providing a space suitable for entertaining family and friends year-round. Beyond the kitchen, a hall reveals a stylish powder room with a navy herringbone tile feature wall and functional laundry with deep blue cabinetry matched to the kitchen.
The romance and glamour continue as you reach the master suite with chevron-style cladding adorning the wall behind the luxe velvet bedhead. The shape of the curvaceous grey occasional chair is reminiscent of a Venus shell and is a classy coastal reference. A spacious walk-through wardrobe leads to the stylish ensuite complete with a practical shower ledge that is an example of the practical and functional design of this home.
Reaching the upper floor, find in the main bathroom a bold, black freestanding bath taking centre stage against matte white wall tiles and rich blue painted walls. A third living area on this level adjoins the front deck and remaining three bedrooms, all flush with storage. This makes the Riviera 1 267 well suited to a growing executive family and caters to the increasing trend of multigenerational living.
See this Montgomery Homes display home at:
RedbankInterested to find out more?

View our House & Land Packages
Testimonials





















Join our newsletter to receive our latest promotions, news and helpful building and design tips

































