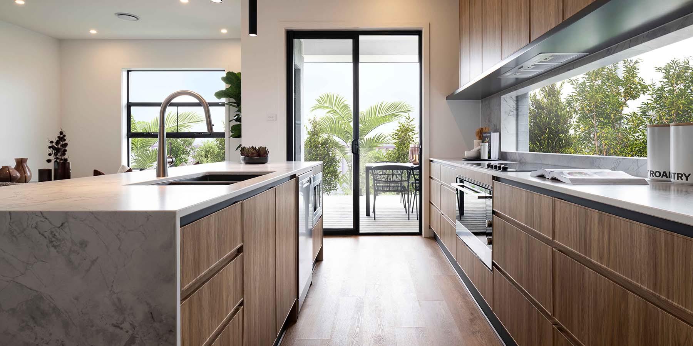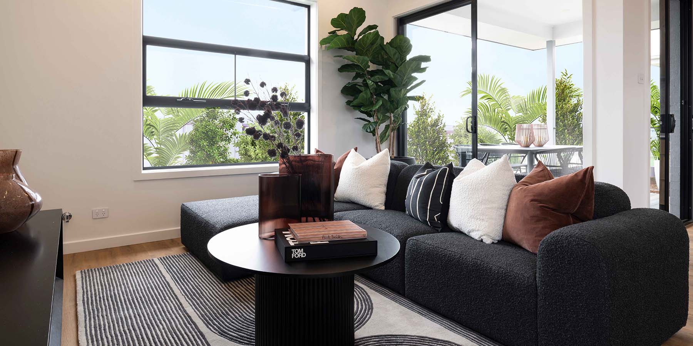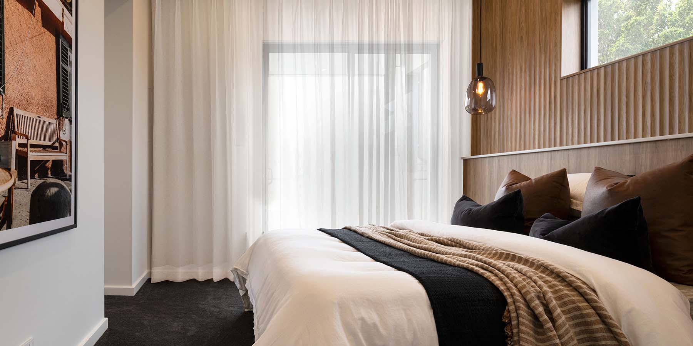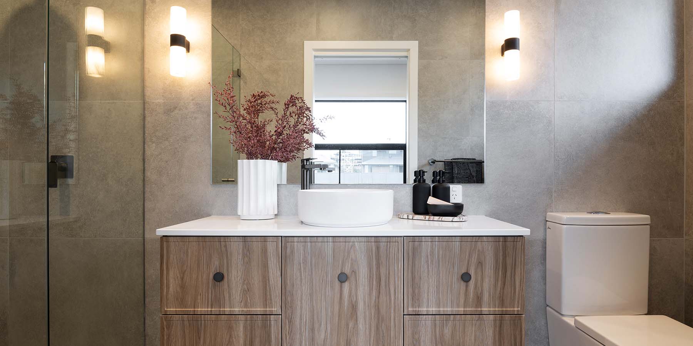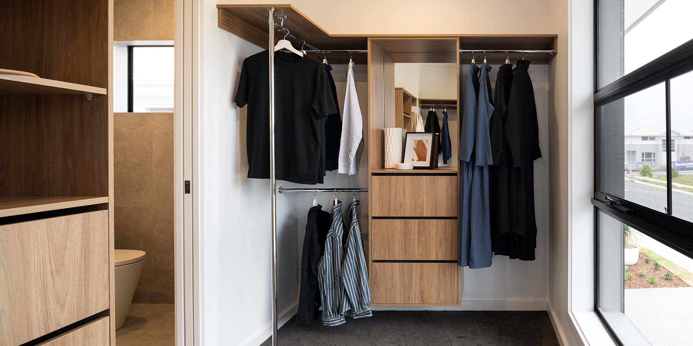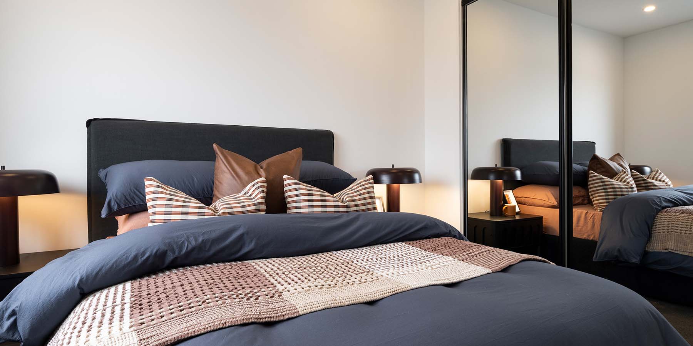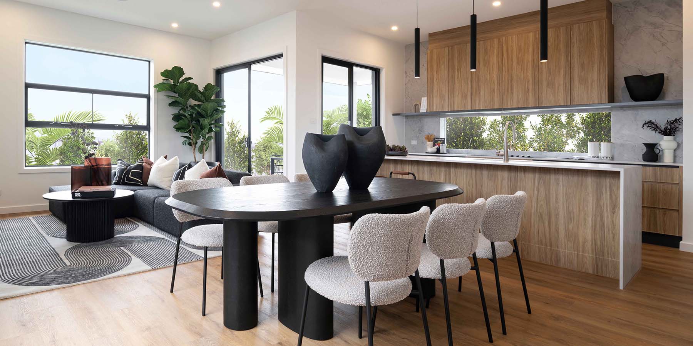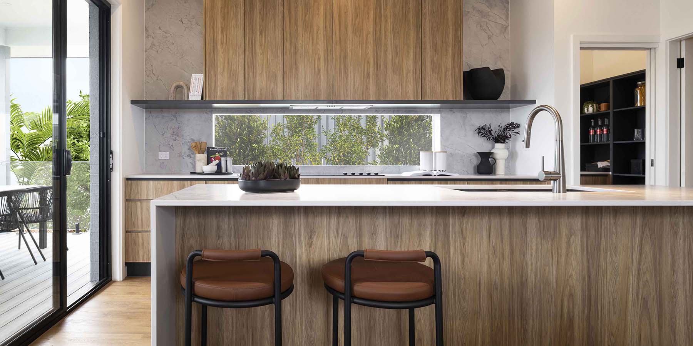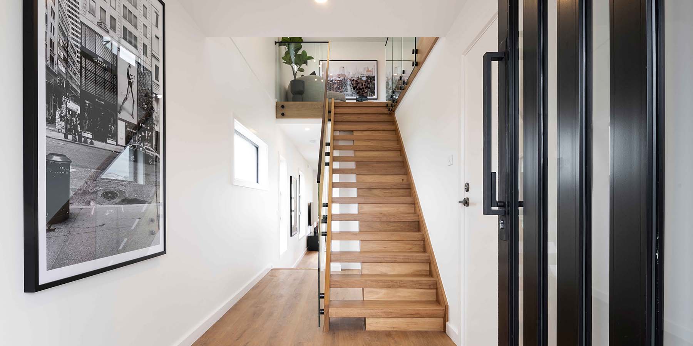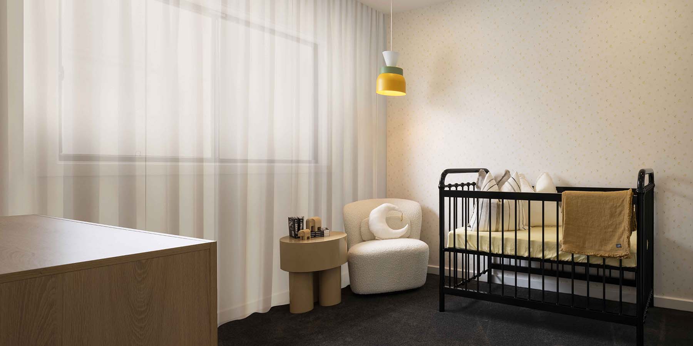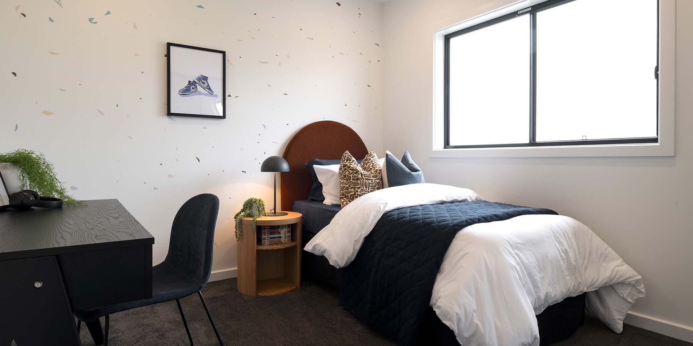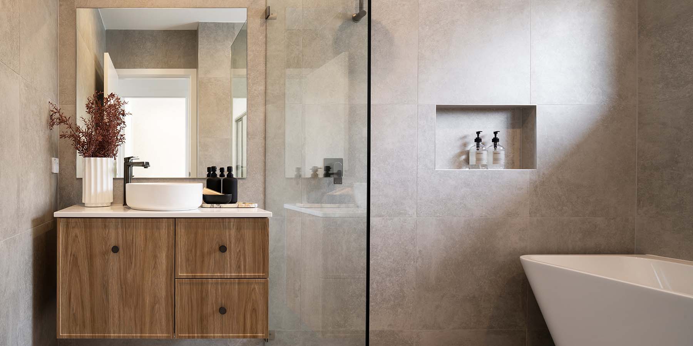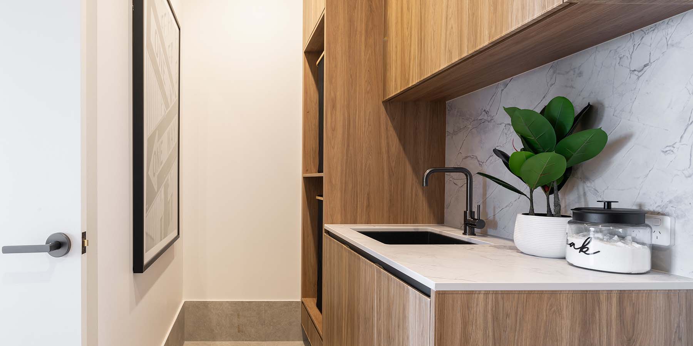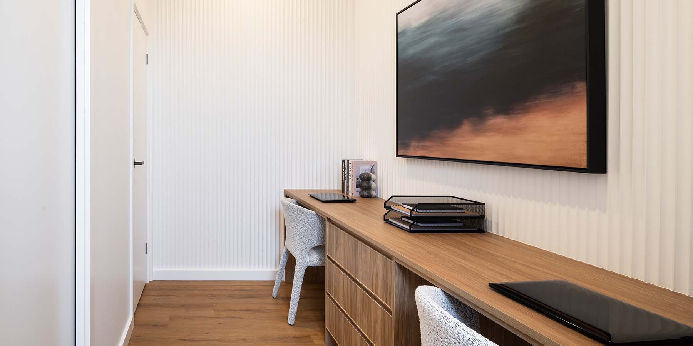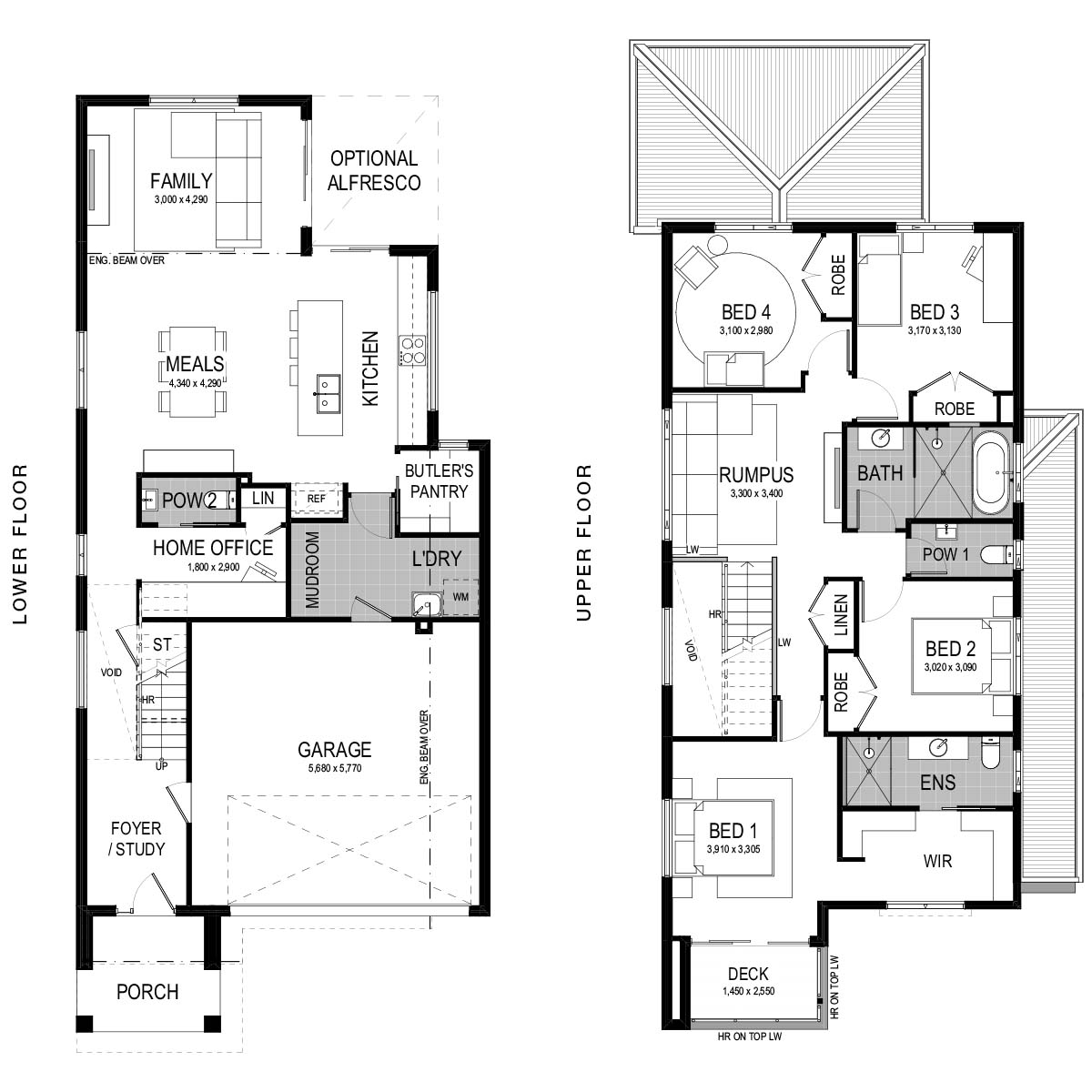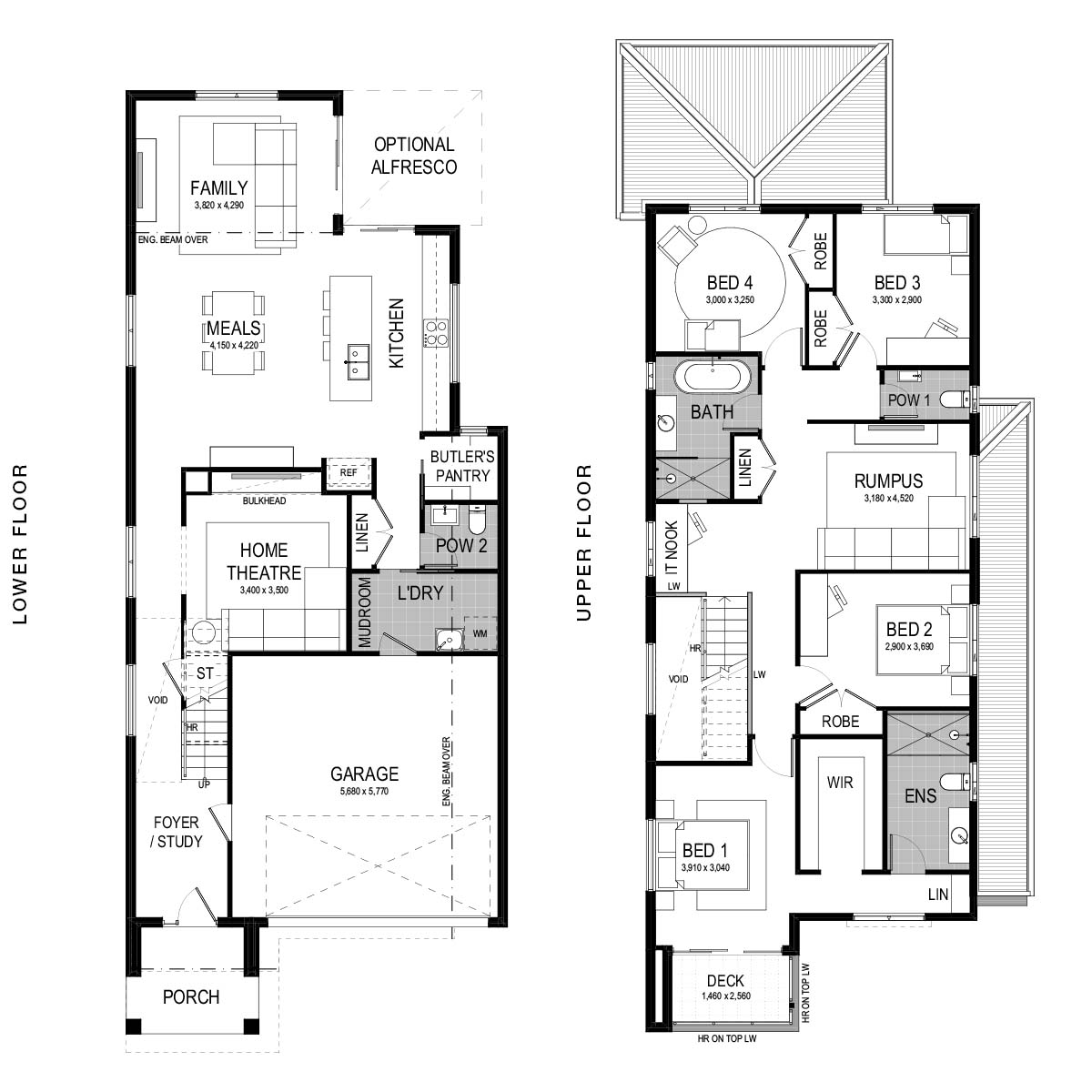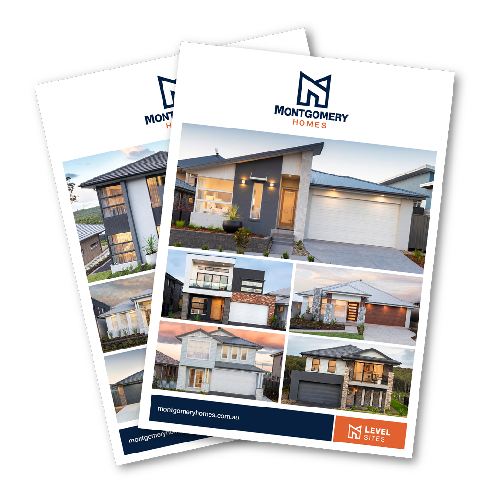Shorehaven 238 Display Home
Shaynna Blaze’s ‘The New Modern’ Shorehaven 238
Modern minimalism meets the timeless value of natural warmth and textures — Shaynna Blaze’s ‘The New Modern’ Signature Collection theme is a new take on the popular ‘Modernist’ interior design theme. Softer tone colours and timbers create an understated luxury in what is the future of modern living.
Catering to the slightly sloping block, the lower level features Montgomery Homes stepped slab technique — weaving a small set of stairs to the four-bedroom Shorehaven 238.
A popular narrow home design, the Shorehaven 238 combines architectural brilliance and ultimate floorplan practicality, on display with a stunning Grande facade. A dual-column porch entry welcomes you to the foyer — catching your eye is the unmissable signature pendant light hanging from the foyer ceiling! The elongated hallway is a nod to the narrow design, and takes you to the dedicated home office. Feature silhouette wall cladding adds texture to this everyday space, with the nearby Powder Room completing this ideal work-from-home space.
Despite being a narrow floorplan, this design cleverly includes all the mod-cons families have come to expect in a new home. The open-plan kitchen, meals and family zone to the rear of the floorplan seamlessly connects to the adjoining alfresco — the entertaining options are endless! The nearby Butler’s Pantry provides ample storage option, plus allows food preparation mess to be kept out of sight. In a nod to the absolute practicality of the Shorehaven 238, completing the lower level is an integrated laundry and mud room — presenting storage solutions and an ingress point from the garage!
A one-third open riser staircase connects the lower and upper levels — with Carnarvon frameless glass handrails with matte black fixings injecting a splash of The New Modern into this feature. Unfolding to the rumpus room, be inspired by an ideal teen retreat! To the front of the upper level is an incredible master suite — complete with a private covered deck complements of the Grande facade. An oversized walk-in robe leads to the ensuite, complete with a fully frameless shower. The three remaining bedrooms and main bathroom complete the upper level of the Shorehaven 238.
The Shorehaven 238 is ideal for level sites with a 10.46m frontage or wider (or 9.86m if zero lot applicable), and is available in six stunning facades — Executive, Grande, Hamptons, Manhattan, Metro, Retro.
See this Montgomery Homes display home at:
Wilton GreensInterested to find out more?
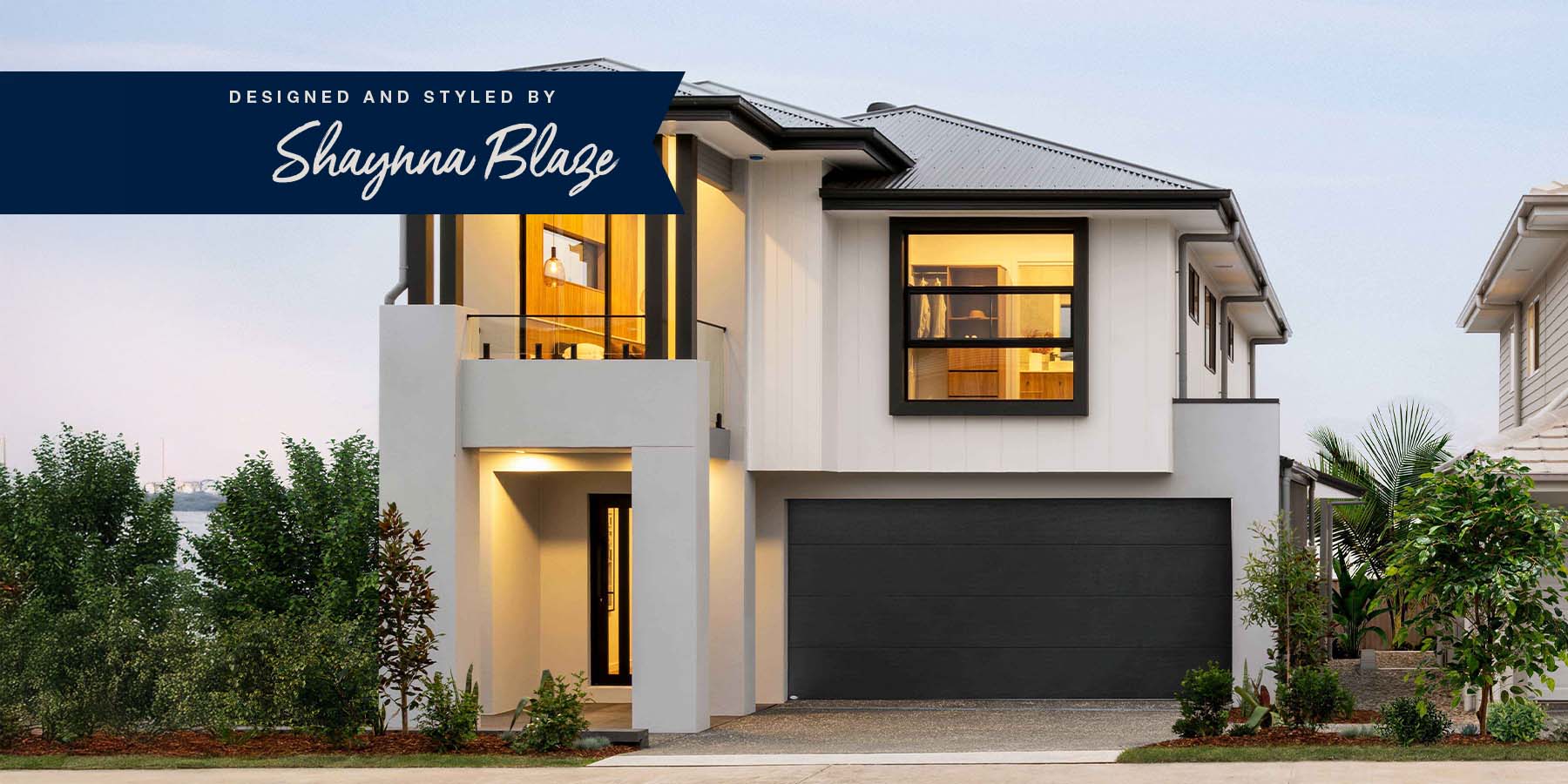
View our House & Land Packages
Testimonials





















Join our newsletter to receive our latest promotions, news and helpful building and design tips













