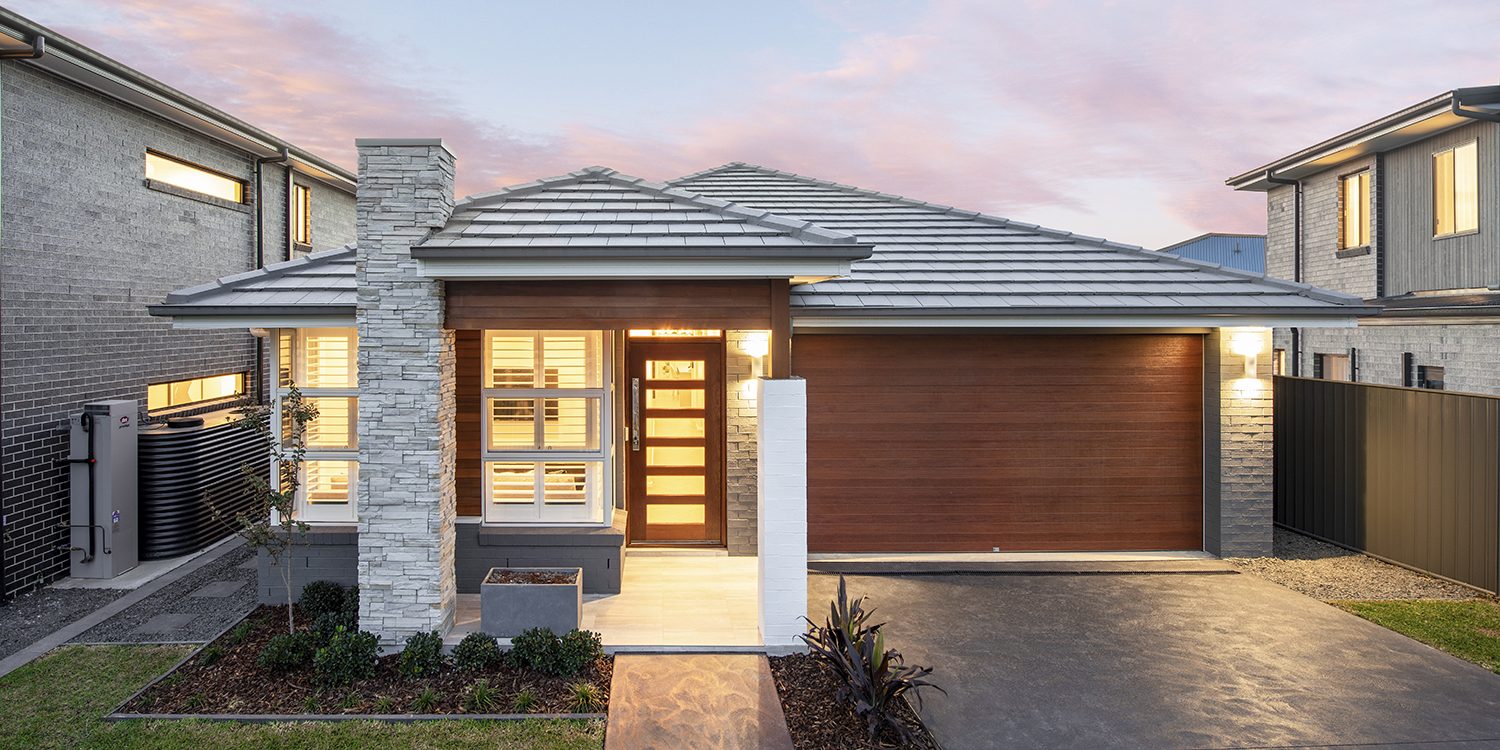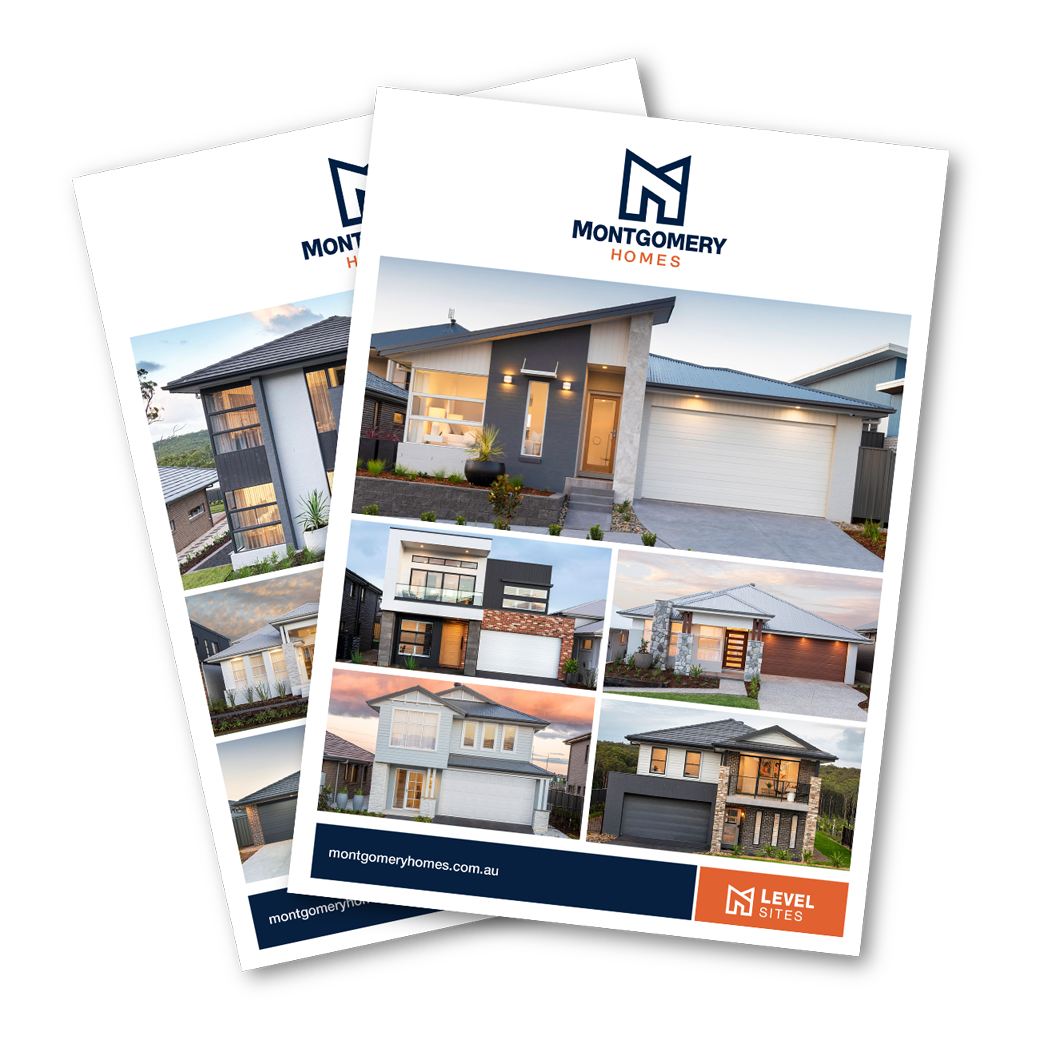Southport 217
Classic elegance envelopes the Grande facade — with use of stunning Moroka, timber and feature stone. As you enter the Southport 217 display home you are greeted with a long hallway and raised ceilings that adds to the grandeur of this home. To your left is a home theatre, the perfect place to sit and relax after the day’s work is done.
Continuing along to the master suite you will first notice the oversized fabric bedhead, classic glass feature pendants and the use of soft pink. The dual wardrobes have been fitted out with stunning cabinetry giving you loads of storage. Adjoined by an ensuite, this space has a classic elegance feel, with chrome tapware and double showerhead the feature tiles in this room really do provide a WOW factor.
To the rear of the home you have an open living space consisting of living, dining and kitchen. This classical designed kitchen with walk-in pantry, freestanding oven and exposed rangehood is the perfect focal point to this home. Complemented with white pendants this space is open and inviting and makes use of indoor-outdoor living, almost seamlessly opening out to the exceptional alfresco entertaining area.
As you step through the hallway to rear of the home the Southport also offers a large activity room, three spacious bedrooms, main bathroom and laundry. Two of the bedrooms feature wall cladding creating the perfect feature wall for any kid’s room or nursery. The use of mirrored wardrobe doors in these rooms is another great functional touch that Montgomery Homes offer.
This home has created a relaxed feel that is timeless, with a thoughtfully crafted floorplan maximising on modern living. Along with high raked ceilings through the main living it is these intricate touches that add to the Southport 217 display home.
Interested to find out more?

View our House & Land Packages
Testimonials





















Join our newsletter to receive our latest promotions, news and helpful building and design tips




























