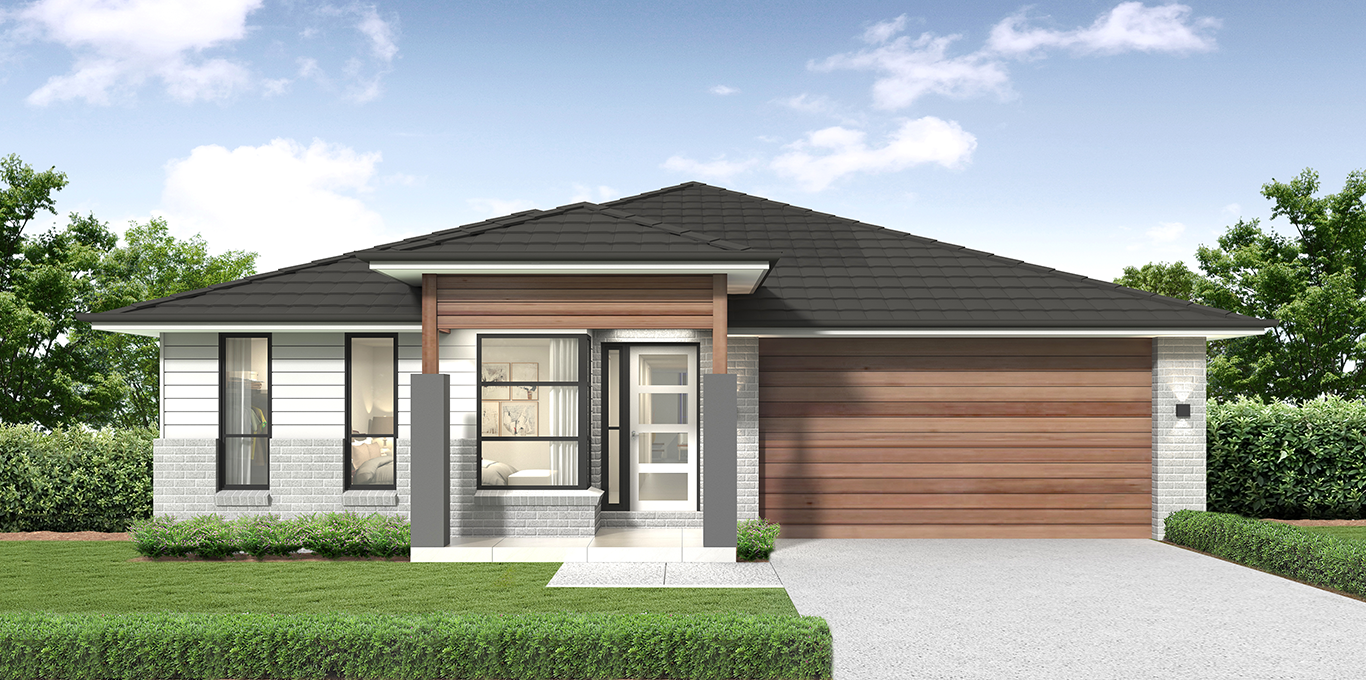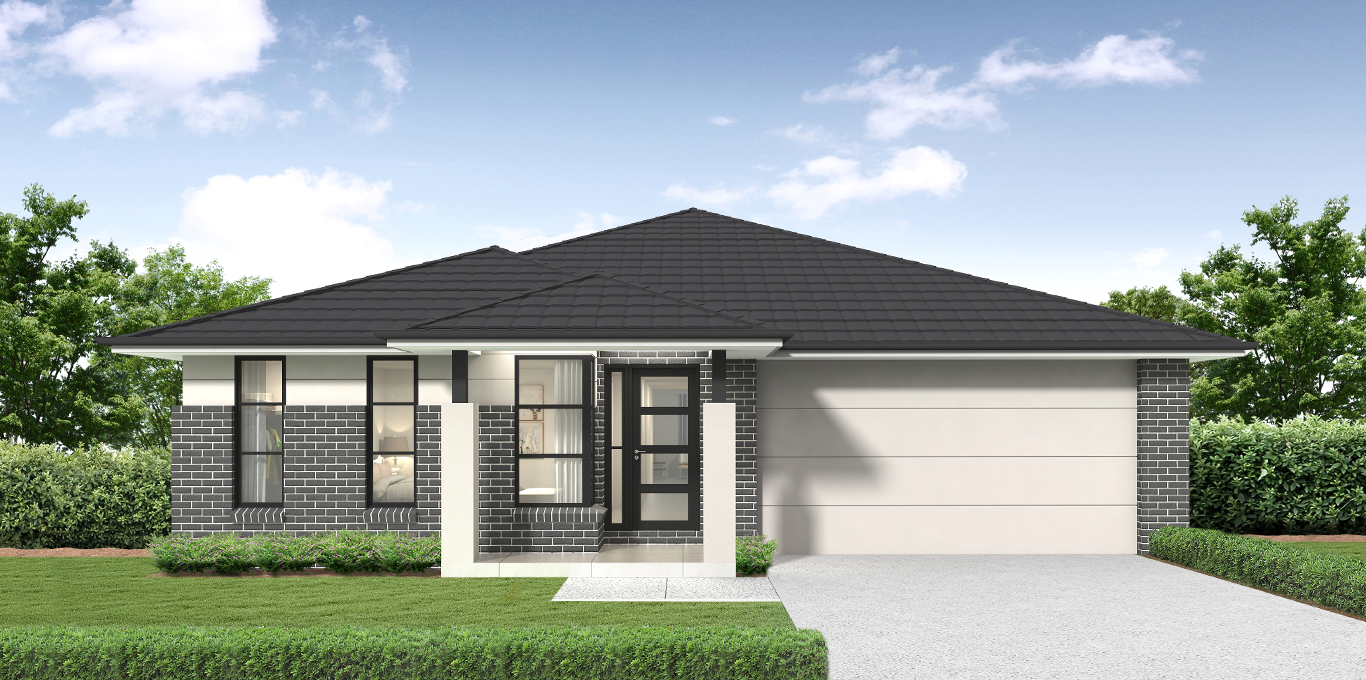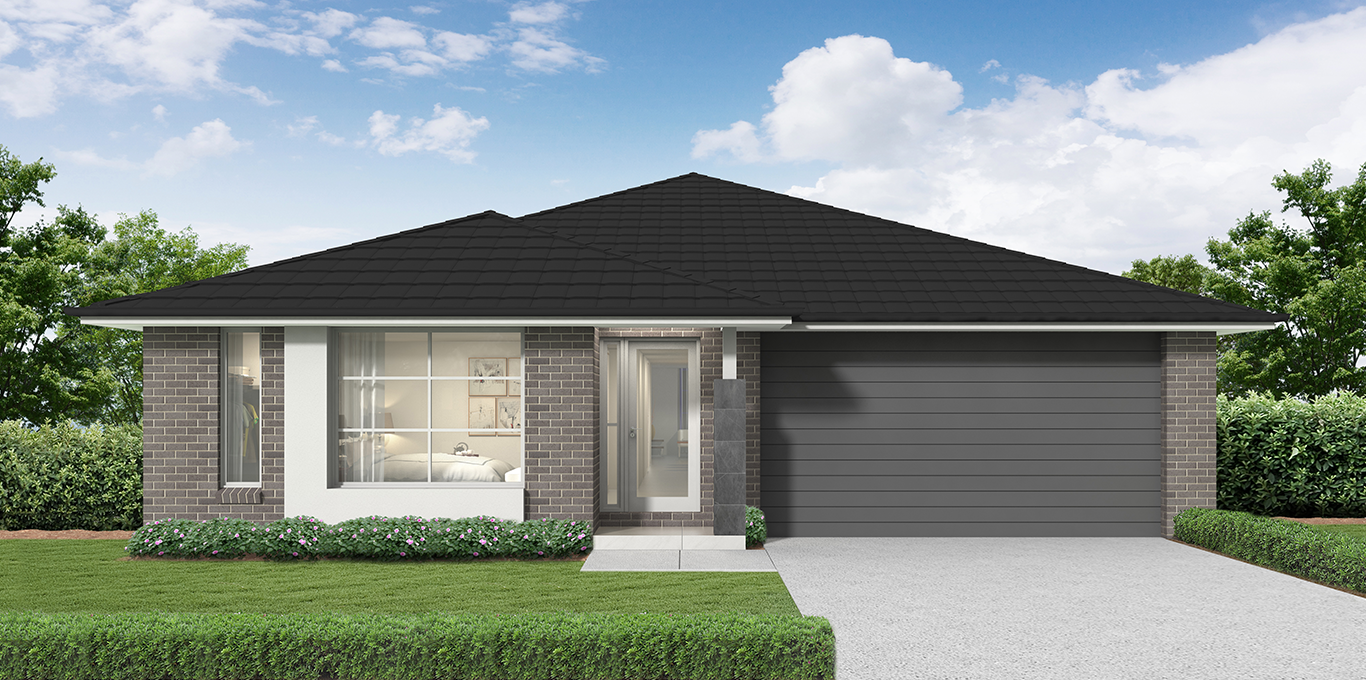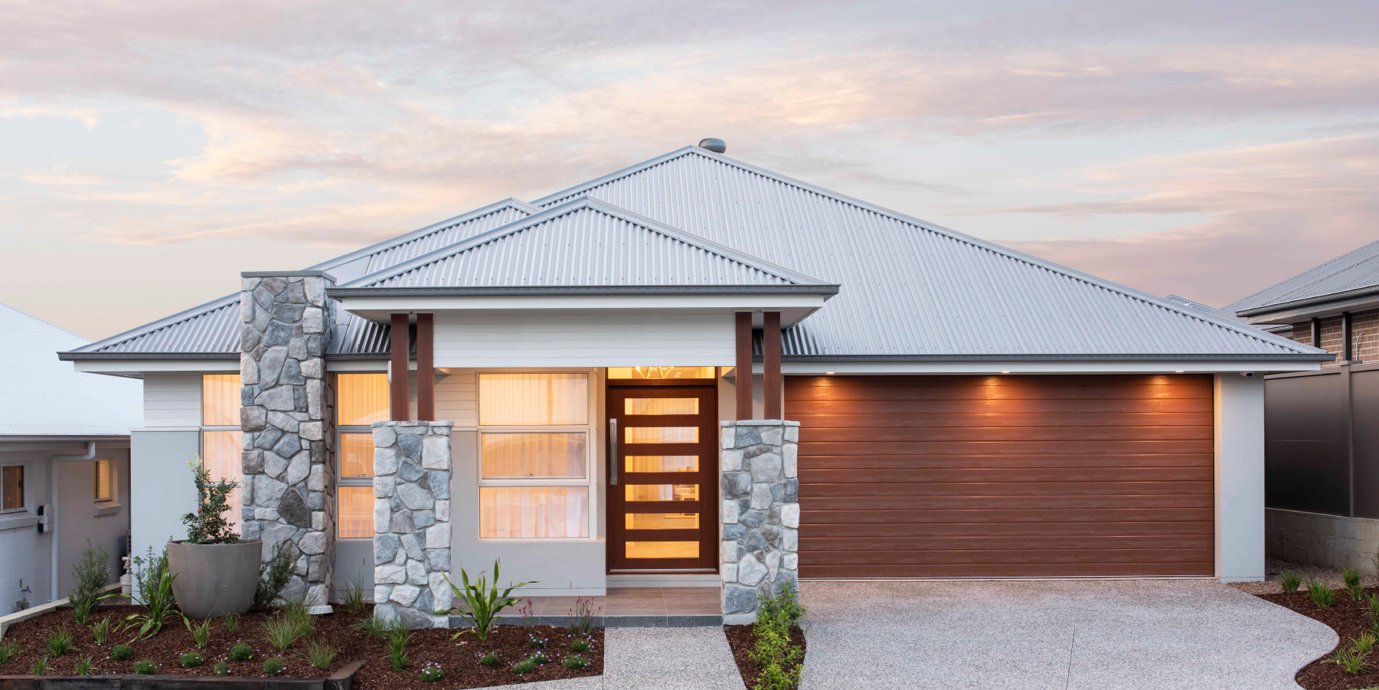Avalon 220
Discover our affordable home design, Avalon 220. Perfect for first home buyers and investors.
Redefining family living, the Avalon 220 features a variety of open plan living spaces and four spacious bedrooms. With a home theatre conveniently located next to the kitchen — the Avalon 220 showcases seamless living with an open-plan meals and family zone joined to the alfresco. Sealing the Avalon 220 as the entertainer’s dream, a Butler’s Pantry nearby affords additional storage and food preparation space. The master suite and the remaining three bedrooms each include a walk-in-robe — meaning everyone has storage space for their belongings.
With the Emerge Collection, we cover the fundamentals and take the stress out of choosing colours and appliances with our interior-designer approved colour schemes and practical inclusions.
Complete package includes:
• Designer kitchen
• Haier appliance package
• Three coast premium paint system
• Complimentary electrical and lighting appointment with Your Home Consulting
• PGH Austral bricks and concrete roof tiles
• Insulation
• Corinthian front entry door
• Colorbond panelift garage door
What Are The emerge Collection Benefits?

26 Week Contract Build Time*
Embark on a journey where your dream home becomes a reality sooner with a swift build timeline. Our exceptional building processes are designed to deliver quicker results without compromising on quality.

Site Costs Included**
Plan your budget effectively when you build with the Emerge Collection. Included site costs provide peace of mind and covers items such as piering and excavation.

Selections Made Simple
Choosing from pre-selected interior design themes simplifies the colour selection process and accelerates your pre-construction process.
Avalon
Floor Plan Sizes:
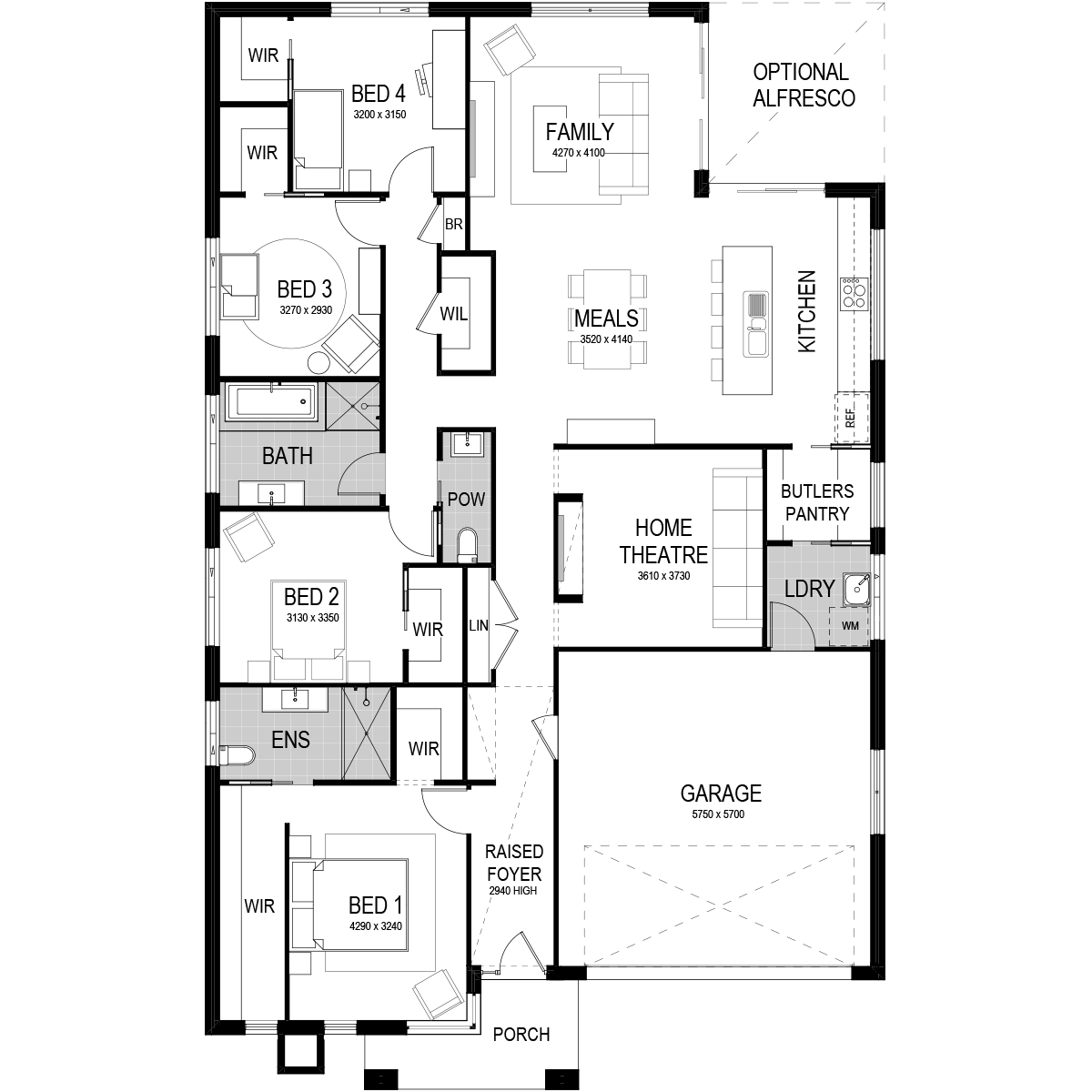
Interested to find out more?
View our House & Land Packages
Similar Home Designs
Testimonials





















Join our newsletter to receive our latest promotions, news and helpful building and design tips
















