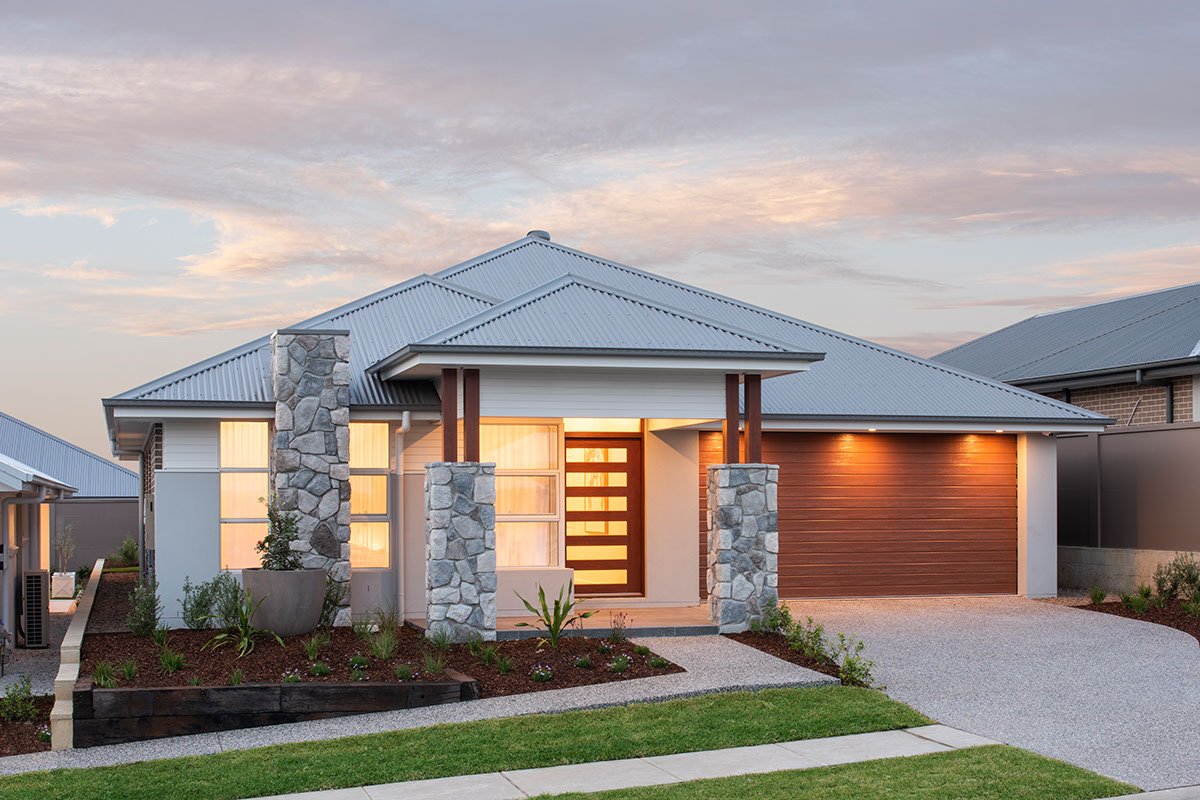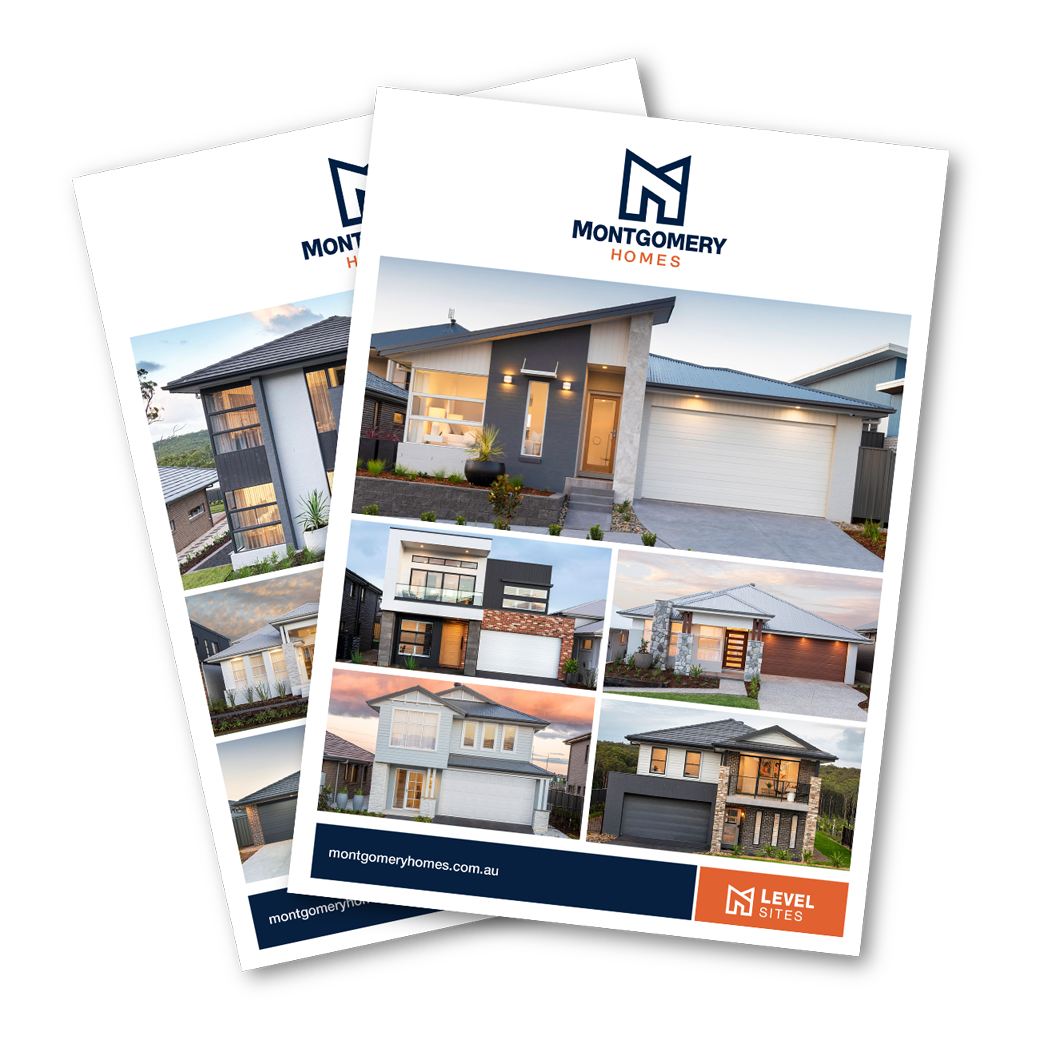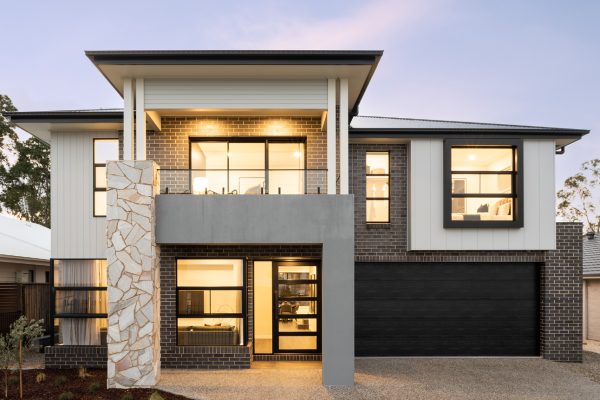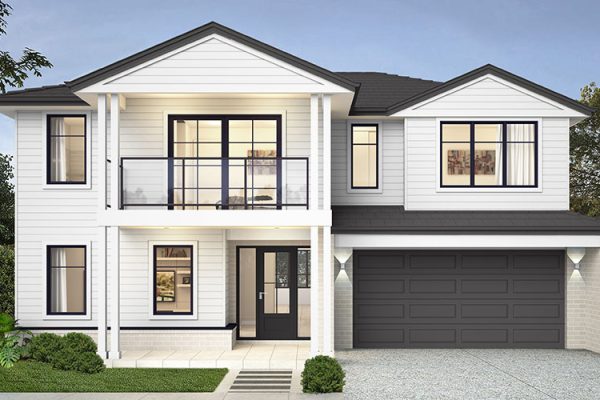Bellevue 321
Discover our newest home design, the Bellevue 321.
The expansive six-bedroom Bellevue 321 double-storey home design effortlessly seeks to amplify your work/life balance.
No space goes unnoticed in this home design — the impressive lower level entertaining area includes a spacious kitchen, family and meals area alongside a Butler’s and walk-in pantry. Sealing this all-inclusive kitchen is an expansive and luxurious bench space — perfect for appliances or preparing a feast for friends and family.
A home theatre sits adjacent to Bedroom 6 (or home office), which has a full bathroom adjoining (including toilet and shower) — making this the ultimate guest zone.
Crafted with family living in mind, an extra-large garage completes the lower level, ideal for storing bikes, toys and lawn equipment — with adjoining access to the mudroom and laundry, providing the ultimate storage point for wet umbrellas, muddy shoes and school bags.
Ascending the stairs, find the rumpus room and bonus study nook — the perfect homework station tucked away for privacy. The master suite rings with luxury with an ensuite and two walk-in robes, accentuated by a private deck — truly the parents oasis. The four remaining bedrooms are spread across the upper level, with convenient access to the main bathroom and separate powder room.
The Bellevue 321 features an unparalleled six bedrooms, three bathrooms, and is cleverly and evenly spread across two levels. The Bellevue 321 is ideal for level sites with minimum frontage of 14.9m (or 14.3m if zero lot applicable) or wider, and is available in five stunning facades — Hamptons, Manhattan, Grande, Executive, Metro.
Interested to find out more?
View our House & Land Packages

Find your dream home design today
Architectural home designs in Sydney, Newcastle, and the Central Coast
Montgomery Homes builds architectural home designs on all type of blocks. For more than 30 years, our team has been renowned for expertise in building on sloping sites. The innovative building techniques we have developed allow us to work with the gradient of any home site.
This means our team is equally skilled at building homes on level sites, as our mastery of sloping sites makes it straightforward to transfer our skills to a level-site build that presents fewer challenges for our expert construction team.

FAQ's
We understand home building can be a complex and confusing journey. That’s why we’ve put together a list of frequently asked questions to help guide you along the way
Similar Home Designs
Testimonials





















Join our newsletter to receive our latest promotions, news and helpful building and design tips









































