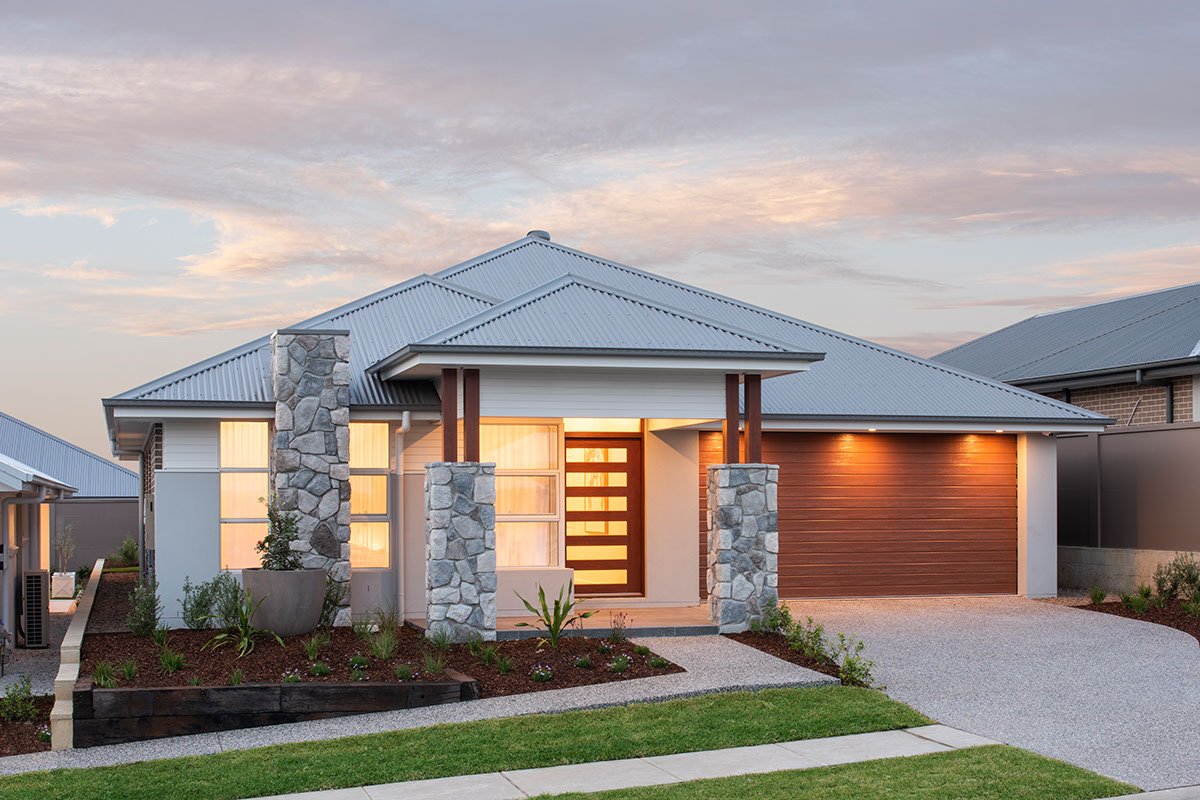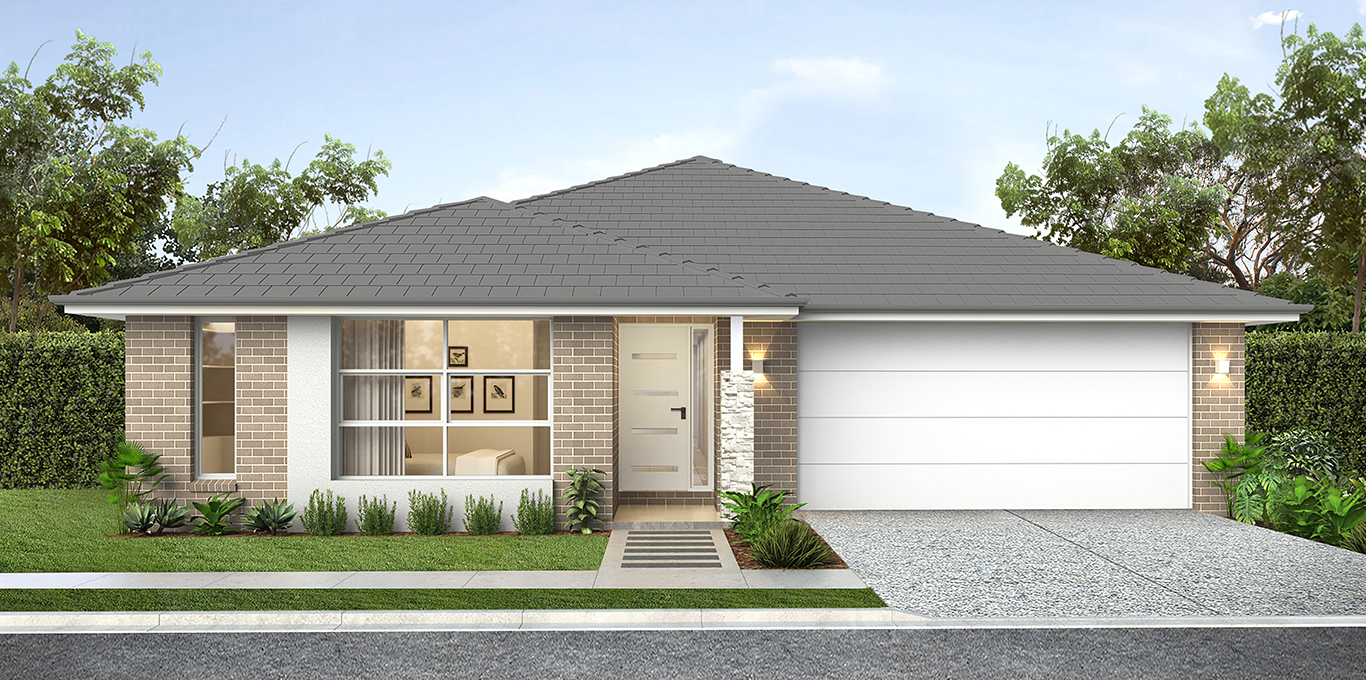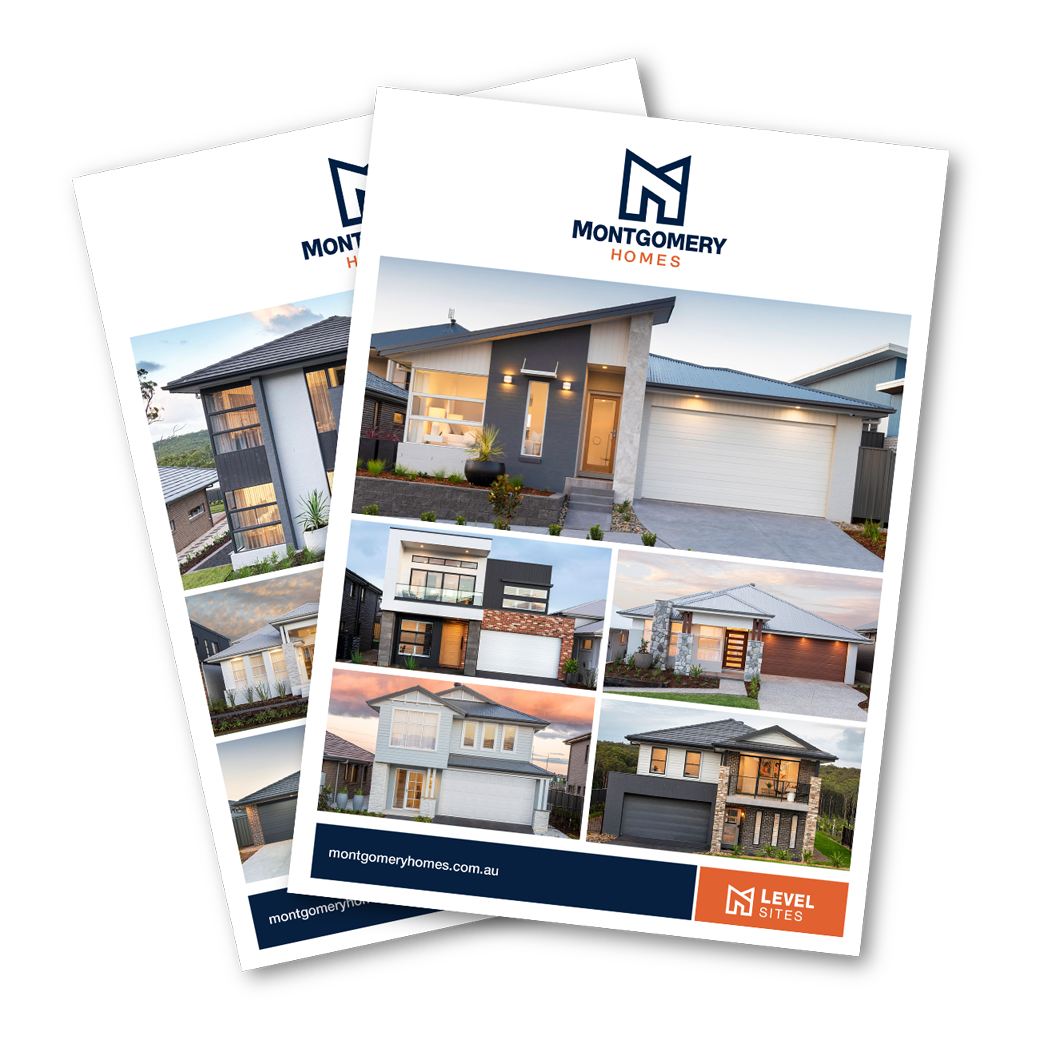Bondi 285
Discover our Bondi 285. A large 5 bedroom home design perfectly suited to modern family living.
The Bondi 285 is a single storey home design suited for level sites with a 14.7m frontage or wider. The Bondi 285 includes all the practicalities to cater for a modern, busy lifestyle including a large open plan kitchen with butlers pantry, three living areas and plenty of storage space.
Consider option B layout which incorporates a self-contained suite for regular guests, independent children or older relatives. This option places an additional ensuite in bedroom five and an optional kitchenette to the home theatre room. Picture yourself in the Bondi 285 and start bringing your dream home to life today.
Available in Grande, Hamptons, Executive, Cosmo and Metro facades.
Interested to find out more?
Explore the Bondi 285 in Virtual Reality
Want to take it to the next level? Explore your future home in a 1:1 scale and be transported from a 2D floor plan to a virtual display home.
Book VR AppointmentView our House & Land Packages

Find your dream home design today
Architectural home designs in Sydney, Newcastle, and the Central Coast
Montgomery Homes builds architectural home designs on all type of blocks. For more than 30 years, our team has been renowned for expertise in building on sloping sites. The innovative building techniques we have developed allow us to work with the gradient of any home site.
This means our team is equally skilled at building homes on level sites, as our mastery of sloping sites makes it straightforward to transfer our skills to a level-site build that presents fewer challenges for our expert construction team.
FAQ's
We understand home building can be a complex and confusing journey. That’s why we’ve put together a list of frequently asked questions to help guide you along the way
Similar Home Designs
Testimonials





















Join our newsletter to receive our latest promotions, news and helpful building and design tips





























