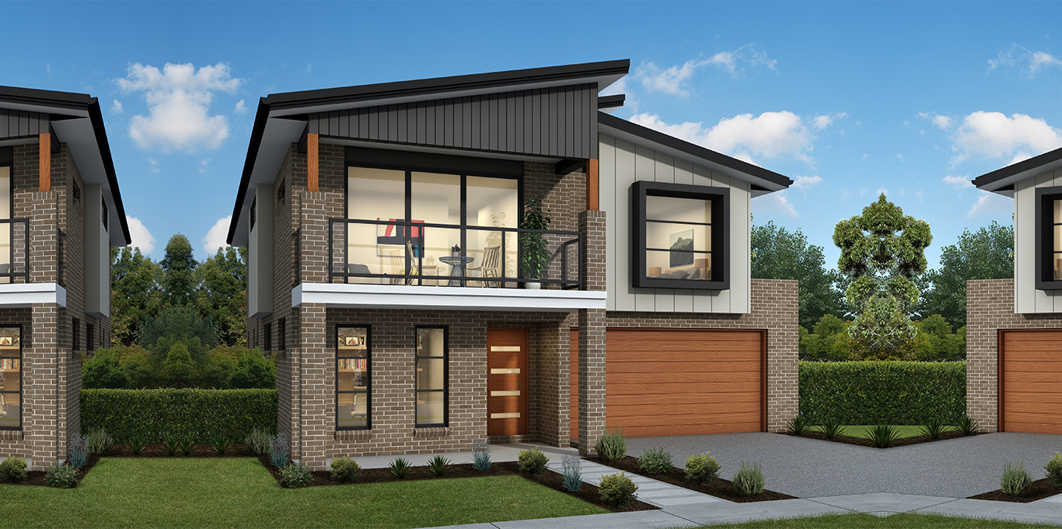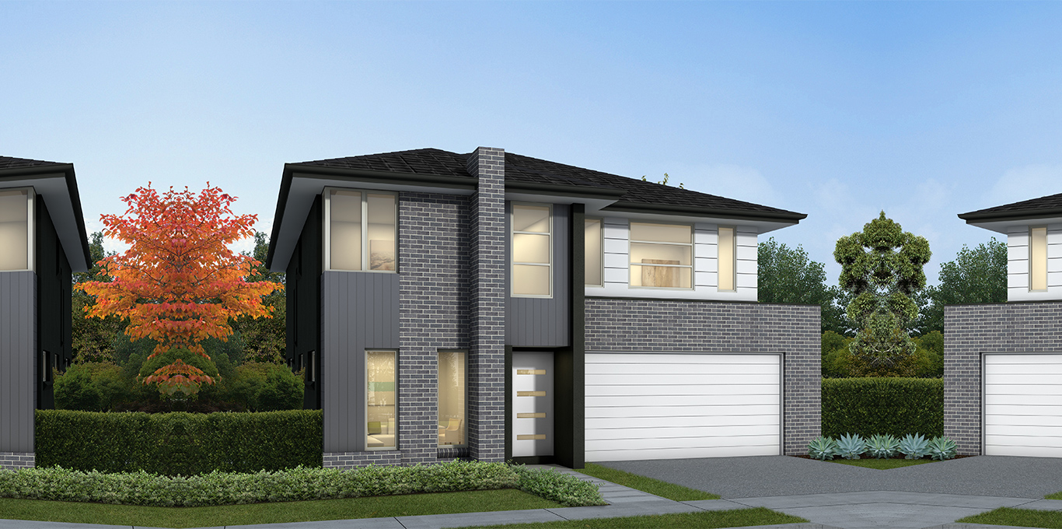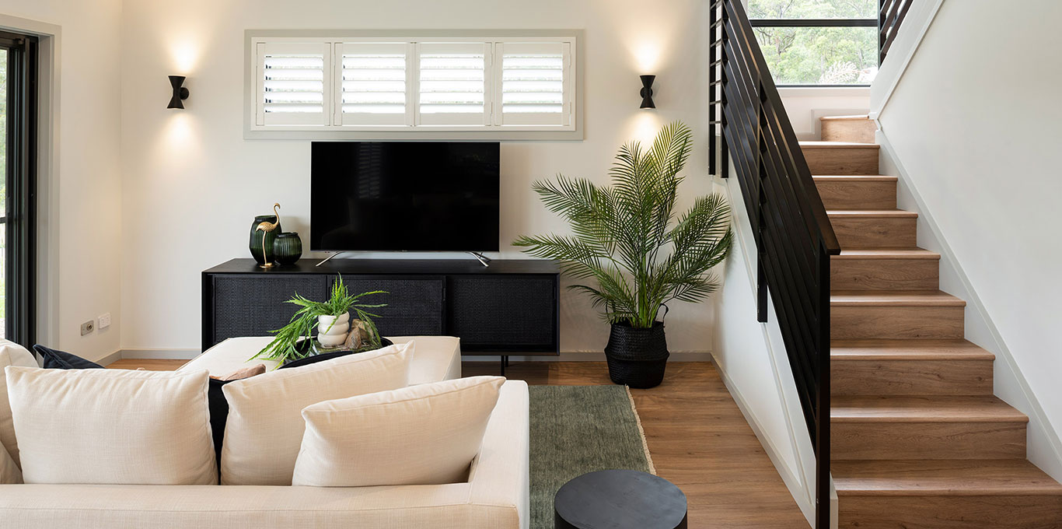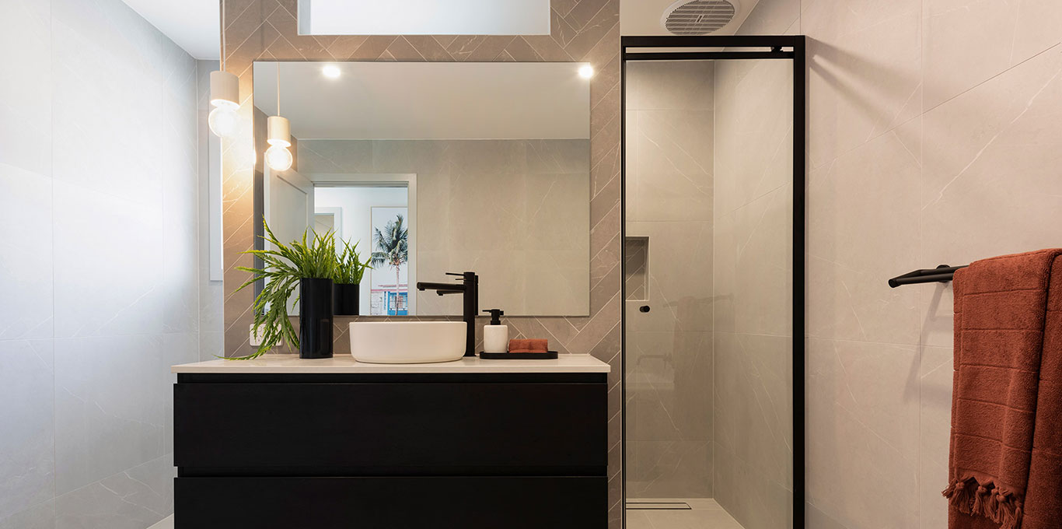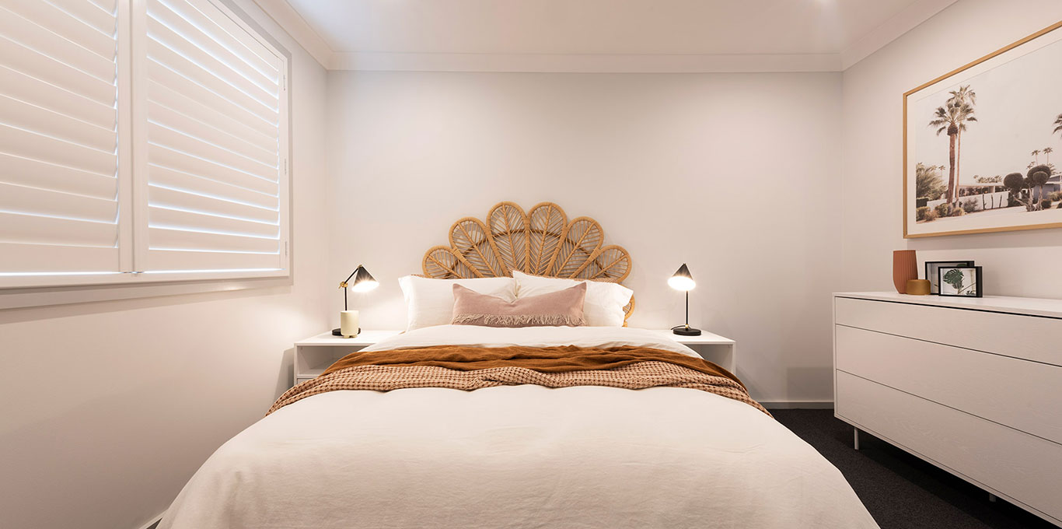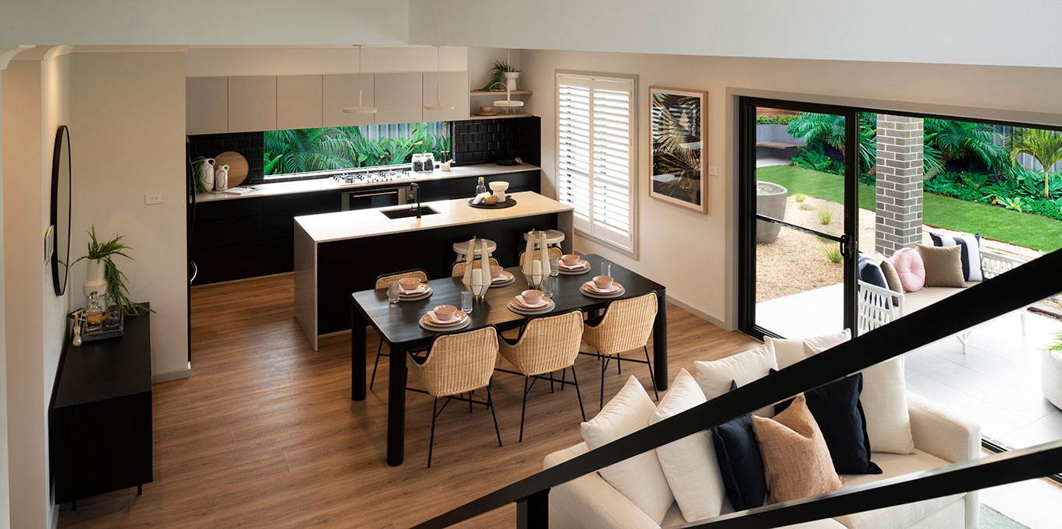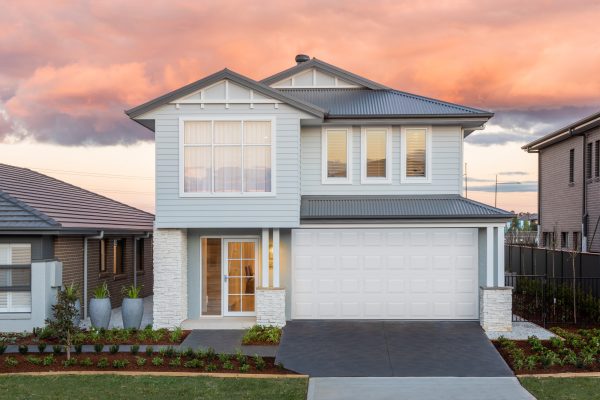Byron 250
Discover our affordable home design, Byron 250. Perfect for first home buyers and investors
Make yourself at home in the Byron 250, a two storey design suitable for a level, shallow site with a 13m wide frontage or more (12.4m with zero lot). With primary living and dining areas on the lower floor that flow to an optional alfresco area, this home is great for entertaining. The design features a home theatre room, rumpus and living area, and four bedrooms.
Three separate living areas, including a home theatre and rumpus room gives your family space while creating a contemporary and functional heart of the home with the open plan living and kitchen area on the lower floor. This is the perfect big family home with enough room for guests, time away from the kids or even a family movie night.
WWith the Emerge Collection, we cover the fundamentals and take the stress out of choosing colours and appliances with our interior-designer approved colour schemes and exceptional building processes.
Complete package includes:
• Designer kitchen
• Artusi appliance package
• Taubmans Premium Paint system
• Complimentary electrical and lighting appointment with Your Home Consulting
• PGH Austral bricks and concrete roof tiles
• Insulation
• Corinthian front entry door
• Colorbond panelift garage door
• Alfresco roof and concrete
• Tiling to porch and alfresco
• Colour-on sealed driveway
• Internal floor coverings:
– Carpet
– Laminate
Byron
Floor Plan Sizes:

Interested to find out more?
View our House & Land Packages
Similar Home Designs
Testimonials


















Join our newsletter to receive our latest promotions, news and helpful building and design tips















