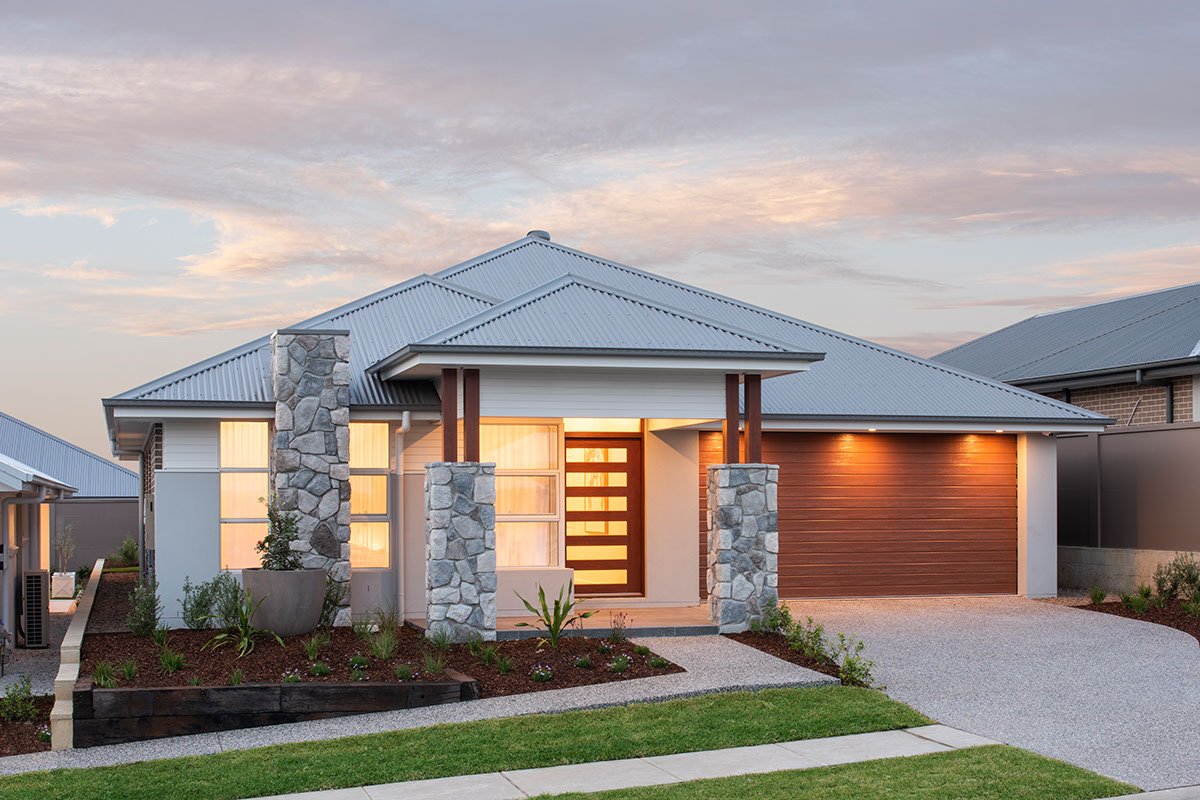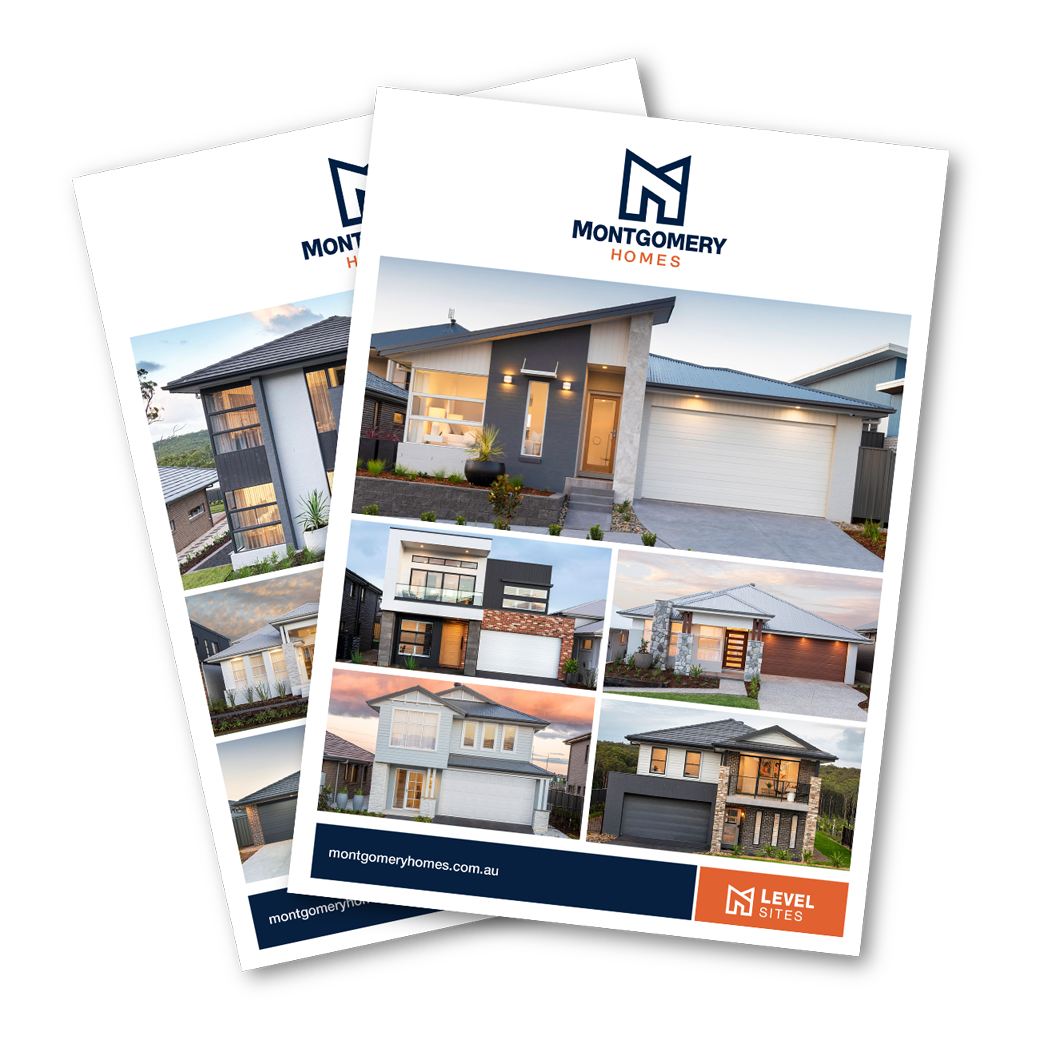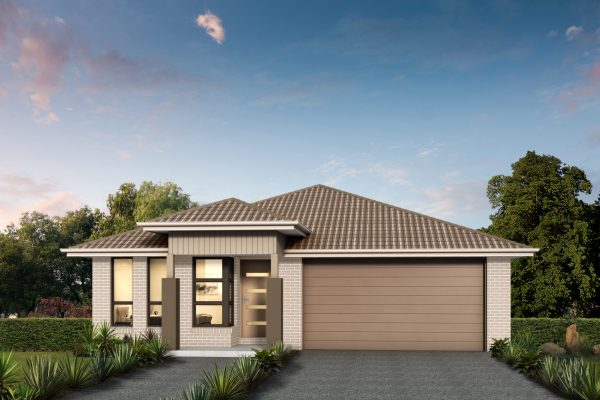Noosa 223
Single storey 4 bedroom home design. Flexible floor plan to meet the needs of you and your family.
The Noosa 223 is a single storey design suitable for level sites. The master bedroom at the front of the home offers privacy away from the other bedrooms and features a stylish walk-through wardrobe to the ensuite.
The open plan living area and kitchen and offers the opportunity to add an adjoining alfresco to enhance the space. A separate home theatre provides a second living area and great family space alongside the secondary bedrooms.
This home can fit on a site with a minimum width of 13.1m making it the perfect design to make the most of your available space.
Consider stepping down the living area to achieve a room that boasts high, breathtaking ceilings. Create extra space with an optional raked ceiling, spanning from the front door to main bedroom, finishing at the home theatre, further enhancing your ceiling height and sense of light.
Noosa
Floor Plan Sizes:

Interested to find out more?
View our House & Land Packages

Find your dream home design today
Architectural home designs in Sydney, Newcastle, and the Central Coast
Montgomery Homes builds architectural home designs on all type of blocks. For more than 30 years, our team has been renowned for expertise in building on sloping sites. The innovative building techniques we have developed allow us to work with the gradient of any home site.
This means our team is equally skilled at building homes on level sites, as our mastery of sloping sites makes it straightforward to transfer our skills to a level-site build that presents fewer challenges for our expert construction team.

FAQ's
We understand home building can be a complex and confusing journey. That’s why we’ve put together a list of frequently asked questions to help guide you along the way
Similar Home Designs
Testimonials





















Join our newsletter to receive our latest promotions, news and helpful building and design tips





























