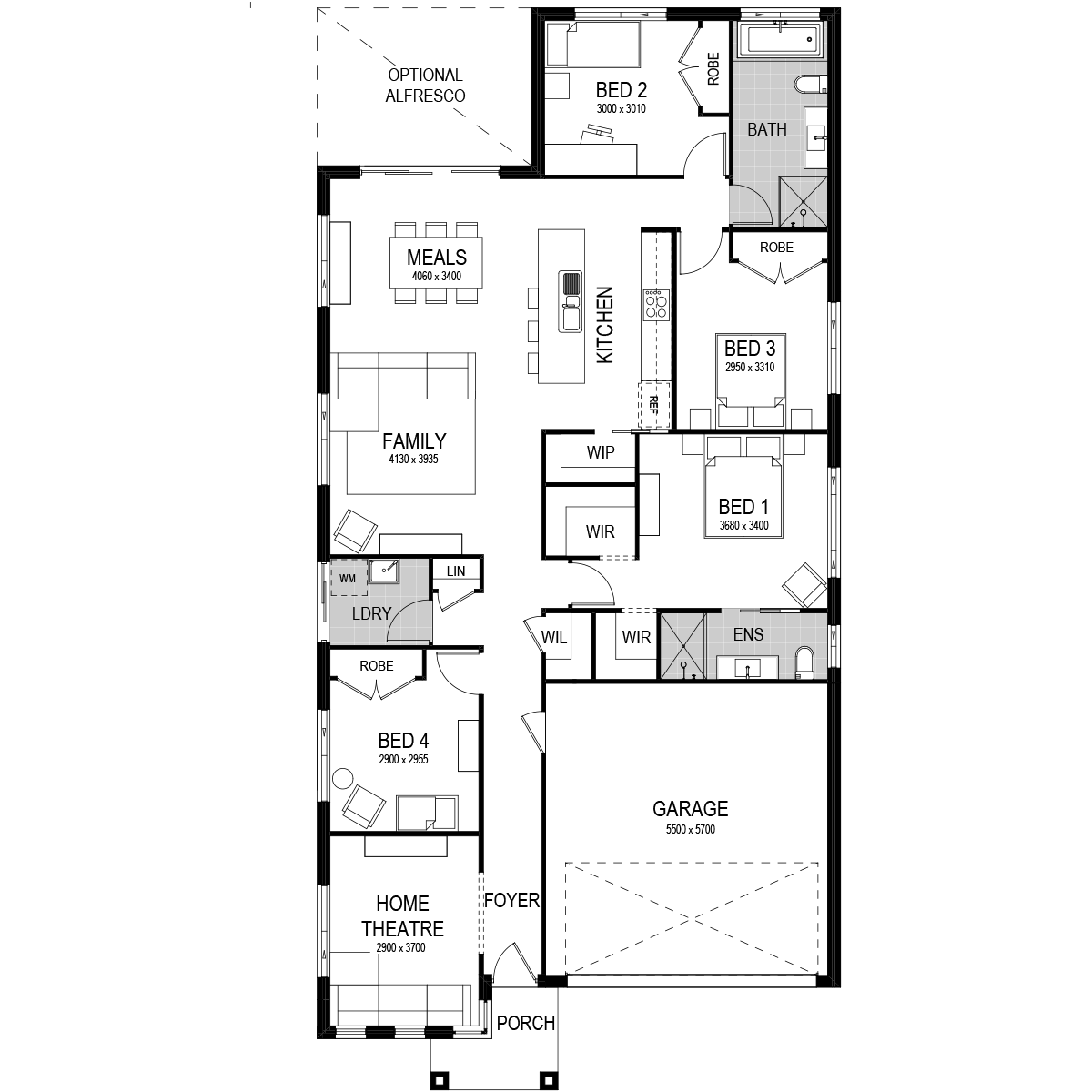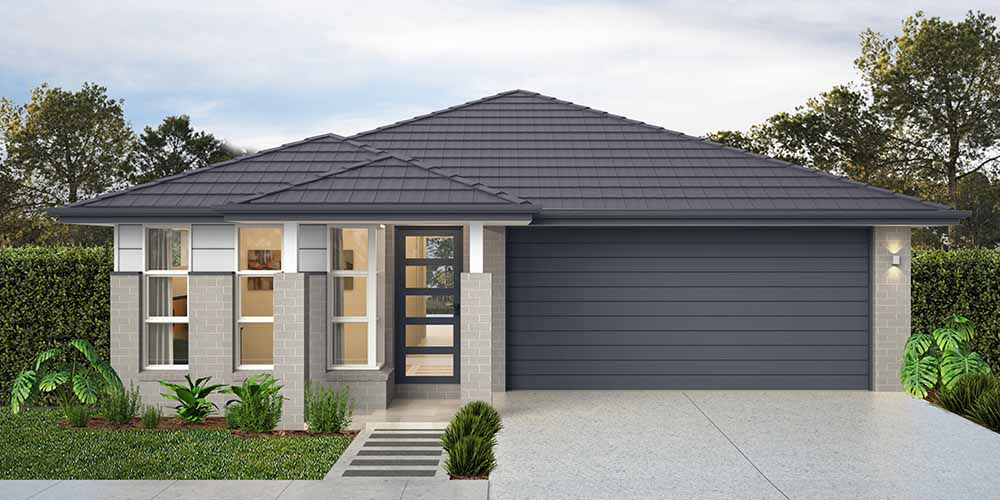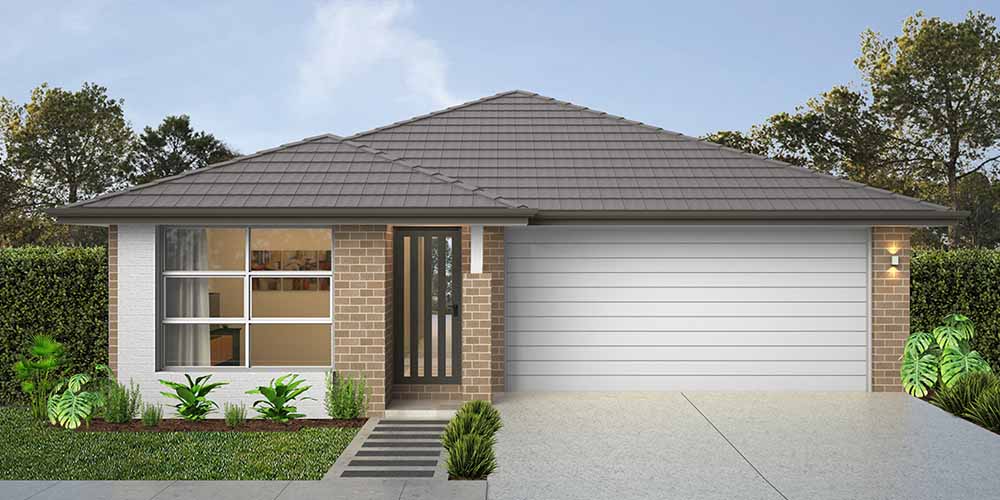Southport 189
Discover our affordable home design, Southport 189. Perfect for first home buyers and investors
Our Southport 189 is a great family home suitable for a narrow, shallow block yet still provides ample space and style. This modern design benefits from an open plan living space which flows seamlessly from the foyer to the gourmet kitchen, meals room, and family areas. This living area is a beautiful space that connects to the backyard, perfect for year-round entertaining.
The master suite is removed from the busiest part of the home with a set-back entrance for maximum privacy. Further to the rear of the home, adjacent to the main bathroom, are two more bedrooms both with built-in robes. The fourth bedroom is located at the front of the house and includes sizeable built in robes.
The Southport 189 is one of our newest home designs, that has been thoughtfully designed to provide all the mod-cons you need in your new home suitable for a smaller block.
With the Emerge Collection, we cover the fundamentals and take the stress out of choosing colours and appliances with our interior-designer approved colour schemes and practical inclusions.
Complete package includes:
• Designer kitchen
• Haier appliance package
• Three coast premium paint system
• Complimentary electrical and lighting appointment with Your Home Consulting
• PGH Austral bricks and concrete roof tiles
• Insulation
• Corinthian front entry door
• Colorbond panelift garage door
• Internal floor coverings:
– Carpet
– Laminate
Southport
Floor Plan Sizes:

Interested to find out more?
View our House & Land Packages
Similar Home Designs
Testimonials


















Join our newsletter to receive our latest promotions, news and helpful building and design tips






















