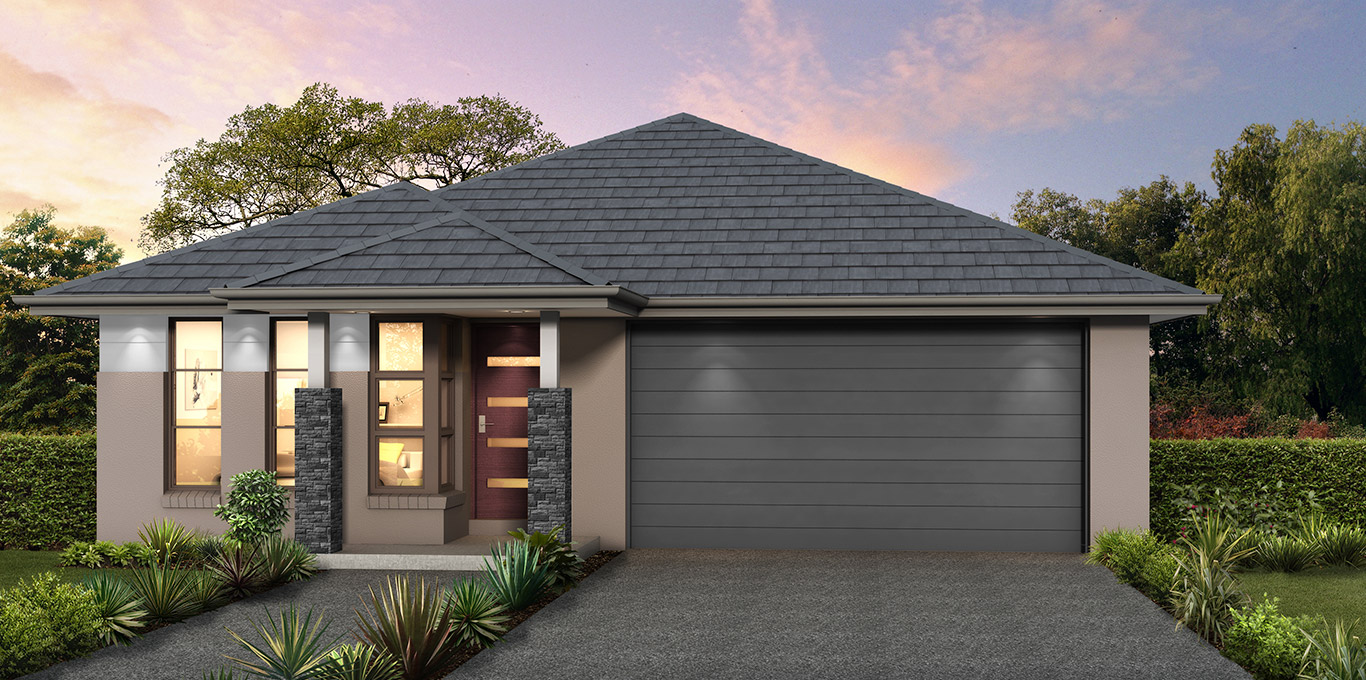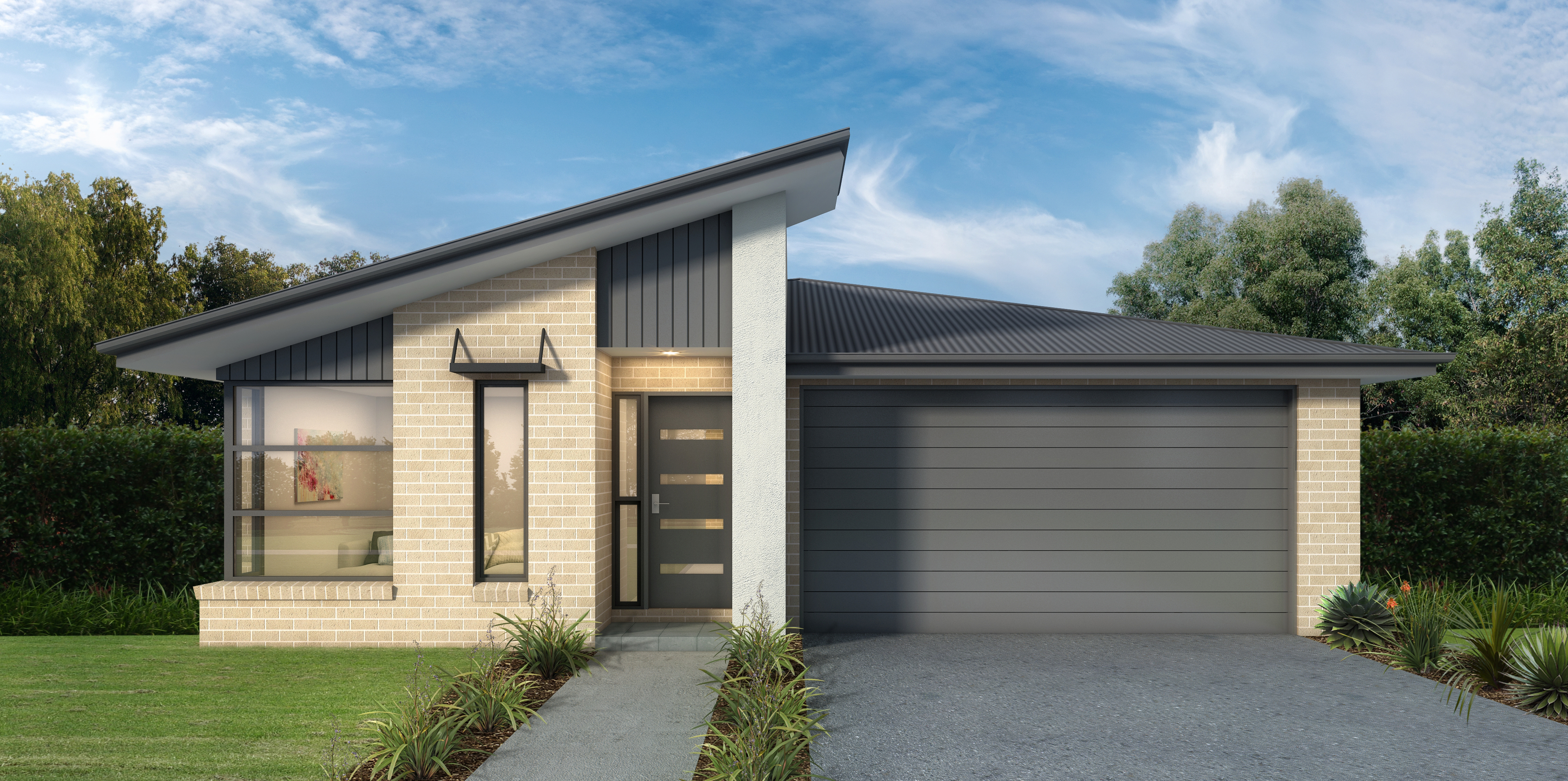Southport 217
Discover our affordable home design, Southport 217. Perfect for first home buyers and investors.
The Southport 217 is a great design for families that need space to connect and retreat, with all the mod-cons on a single level. A stunning porch entry point leads you to the first of the living spaces — the home theatre. An open-plan kitchen, meals and family area is complemented by an adjacent alfresco — plus an additional activity zone means your family has ample space to relax in this home design.
With four spacious bedrooms — the Southport 217 is perfect for contemporary living. Suitable for blocks 12.5m wide or larger, the Southport 217 is a popular home design.
With the Emerge Collection, we cover the fundamentals and take the stress out of choosing colours and appliances with our interior-designer approved colour schemes and practical inclusions.
Complete package includes:
• Designer kitchen
• Haier appliance package
• Three coast premium paint system
• Complimentary electrical and lighting appointment with Your Home Consulting
• PGH Austral bricks and concrete roof tiles
• Insulation
• Corinthian front entry door
• Colorbond panelift garage door
Southport
Floor Plan Sizes:

Interested to find out more?
View our House & Land Packages
Similar Home Designs
Testimonials





















Join our newsletter to receive our latest promotions, news and helpful building and design tips
































