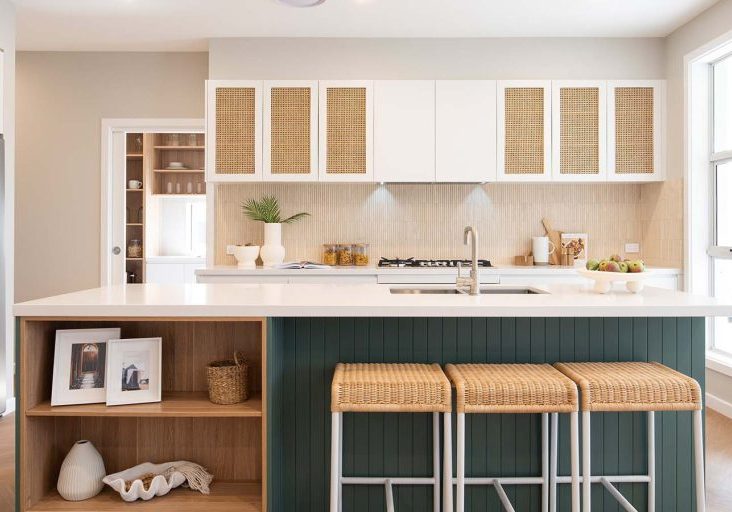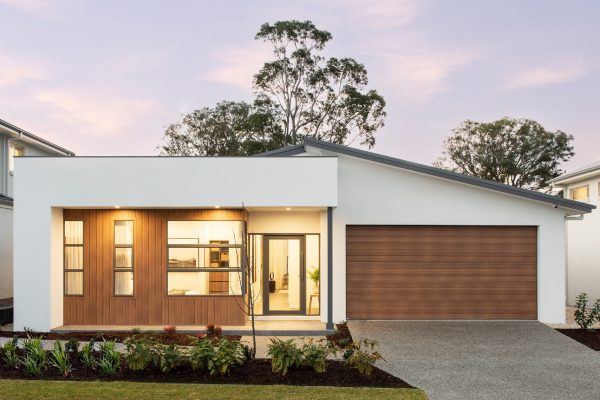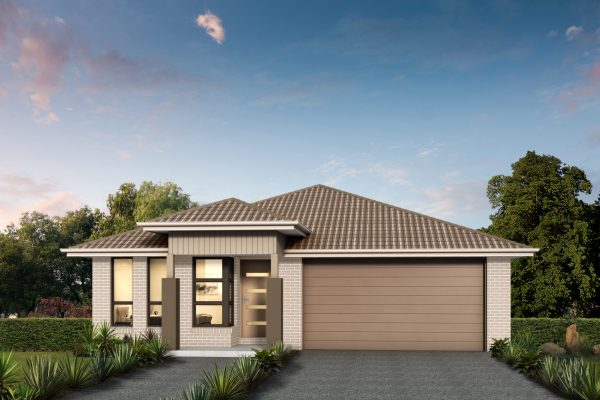Over 90+ 4 Bedroom House Plans — Single Storey
At Montgomery Homes, we understand that the very best of life’s’ journeys will always bring you home. Your home is a sanctuary where memories are made and where moments of blissful connection take place. As your family grows and evolves, your home will need expanding living spaces and entertaining zones to ensure everyone has room to move.
Building your dream home is a significant life milestone, and we aim to ensure it suits your lifestyle and budget. With the convenience of one storey, 4 bedroom house plan designs feature multiple living spaces and entertaining zones — all on the one level. With two garage spaces and two bathrooms, our range of 4 bedroom single storey house plans feature show-stopping facades, modern finishes such as a grand entrance and practical extras such as a home theatre.
The Montgomery Homes range of 4 bedroom single storey house plans include options for level, narrow, sloping and acreage sites. To ensure your home balances beauty with functionality, our home designs have been crafted with style, value, comfort and quality at the forefront.
featured home
View All Our 4 Bedroom, Single Storey House Plans
Crafting designs to suit level and sloping sites allows us to build your dream house even if your block is on a challenging slope or aspect. Our specialist building techniques have been refined over 30 years of industry experience, and include the renowned Montgomery Homes stepped-slab technique — maximising the potential of your sloping block.
4 Bedroom House, Single Storey House Plans
Where We Build
Montgomery Homes has over 30+ years' experience of building quality project homes
Proudly servicing the Sydney, Central Coast, Newcastle and Hunter Valley regions, Montgomery Homes are project home builders you can trust. Whether you are considering a knock down rebuild project of your current home, or in the market for a house and land package, your budget and design goals are important to the team at Montgomery Homes.
No two blocks of land are the same, and the development of our specialist building techniques has resulted in house designs suitable for level, sloping, narrow and acreage blocks. Building anywhere from the Blue Mountains to North Sydney to Port Stephens, our designs can be flexible to meet your specific land specifications — contact one of our project home consultants in your area to find out more.

Montgomery Homes are experts at knock down rebuild projects, with more than 300 home designs to choose from that are suitable for sloping sites, narrow, acreage and level blocks. Allowing you to stay in your current location where many memories have been made, a knock down rebuild increases the value of your asset and your land. A complimentary site appraisal will take the stress out of the entire building process, determining which designs are most suitable for your block, site accessibility and any other additional considerations and preparations that need to be undertaken.


Buying a House and Land Package in a High Growth Area
It’s cost effective, and it’s convenient. House and land packages minimise the stress of buying a new home through a simple 7 step process, and by including the essential regulatory requirements, standard site costs and an inclusions package — you will know the final cost of your build upfront. Plus, you will have peace of mind that your new home is guaranteed to fit on the block as we hand-select sites and match with the most suitable of our award-winning homes. Estates are open across Sydney, the Central Coast and Newcastle and Hunter Valley.
Building Your Dream Home Design on a Vacant Block
At Montgomery Homes, we understand that building a new home is a significant life milestone and we want to bring your dream home to life. No two blocks are the same, and our specialist building techniques allow us to work with level, sloping and narrow sites. It is vital that our designs suit the natural gradient of the land and adapting our designs ensures your home maximises on potential such as natural air flow and light-filled spaces that overlook scenic views.

Building an Architectural Home Design That Ticks All Your Boxes
Every family is different, and your home should be a reflection of who you are and should include all the features you need to build the life you love. Whether you are dreaming of a Butler’s Pantry or a cosy home theatre — our modern house designs feature all of the mod-cons families have come to love.
4 Bedroom Single Storey House Plans — On Display
4 bedroom single storey house plans for narrow blocks
Our narrow block designs have been cleverly crafted for blocks with a 12.5m frontage or less. With a classic Hamptons facade, the single-storey Avoca 210 on display at Huntlee 2.0 packs a punch with two separate living areas and four spacious bedrooms. A convenient Butler’s Pantry and mudroom are adjacent to the open-plan kitchen and living areas, alongside a comfortable home theatre perfect for a family movie night or kids’ playroom separate from the main living area.
4 bedroom single storey house plans for level blocks
Designed to suit level sites, the Montgomery Homes Avalon series feature four spacious bedrooms, an open-plan kitchen and highly sought after Butler’s Pantry. With multiple living spaces and loads of storage options, this house design suite is ideal for family living. Crafted in three sizes, the Avalon 209 is on display at Marsden Park, the Avalon 220 is on display at Huntlee.
Get Started With a Free Design Consultation Today
Our team can help find the best home for your family
Testimonials


















Your 4 Bedroom House Design

Extensive Network of Display Homes
Journey through our display homes and picture yourself in your forever home. With more than 25 display homes at over 10 locations across Sydney, the Central Coast and Newcastle and Hunter Valley you can explore different styles and layouts and also chat with our new home building consultants.
Flexible Floorplans
At Montgomery Homes, we understand the importance of finding the perfect home design, and want you have the freedom and flexibility to change our floor plans to suit the way you want to live. For example, you might want to convert one of your bedrooms into a home gym — we can adapt our home designs to bring your dream vision to life.


Quality Designs
High quality designs and inclusions make your dream home a reality with Montgomery Homes. With more than three decades in the building industry, you can be rest assured knowing your future home is in good hands.
We know how important it is to find the perfect home design — you want the space to grow and change. No matter how you envision your future, we’re here to make your new house feel like a home.
Plus, we work with premium home building suppliers and reliable contractors and are committed to building strong, sturdy homes that are built to last.
Premium Quality Home Designs in Sydney, Newcastle and Central Coast
Every Montgomery Home upholds an ongoing commitment to quality, style, and integrity with each design adapted to be site-specific and take advantage of the unique character and opportunities of your location, views, breezes, and landscapes.
If you have a flat, level block of land, we have more than 80 single storey home designs to choose from, 60 two-storey home designs, 90 home designs for narrow sites, and 12 homestead designs.
No matter what home design you build, we're here to make your new house feel like home. We have more than 300 quality home designs to choose from and hundreds of premium inclusions to increase your comfort and make the space your own.

The Montgomery Homes Difference
Delivering quality homes since 1989
The quality of a Montgomery Home is only surpassed by our exceptional customer service. Backed by an honest and approachable team, you can be rest assured that we have your lifestyle and budget needs in mind. Committed to completing your build in a dedicated timeframe, you will be able to move into your new home as soon as possible. Plus, your Montgomery Homes Consultant and Construction Supervisor will be by your side throughout the entire building journey. Feel at home with Montgomery Homes.

|
Financial Stability and Longevity |
For more than thirty years, Montgomery Homes has operated as a new home builder with a strong balance sheet and zero debt — you're in safe hands with Montgomery Homes. We have the financial stability to remain committed to building new homes now and into the future.




























































