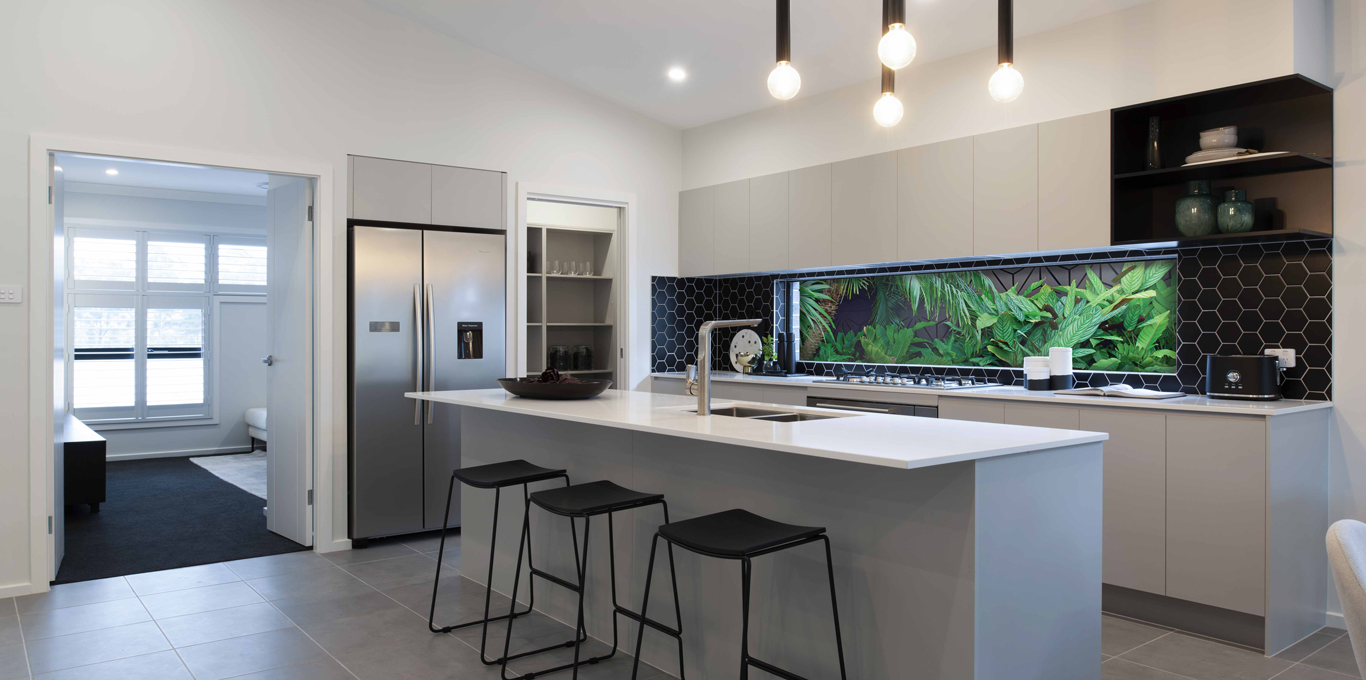featured home
Want to get in touch with one of our consultants?
Our team can help find the best home for your family
The Sloping Site Specialists
At Montgomery Homes we understand that our clients want the convenience of a project home with the flexibility of a bespoke home. Given no two blocks of land are the same, approaching a site with respect to its individual specifications, condition and slope ensures that the home design selected will maximise on views, ventilation and natural light.
Committed to building quality homes, refining our sloping site specialist building techniques over 30 years means we offer split-level home designs for almost any land type – whether your block slopes uphill, downhill, sideways, or is an unusual shape, we have creative solutions for you.
Implementation of our renowned bearers and joists and split slab techniques allow home designs to caress the curve of the land and avoids excessive excavation and the need to dig deep into the land to place a flat, one level slab. Considering the condition and slope of a site before building and by applying our split-level techniques can result in flatter driveways, more manageable retaining walls, and will drastically improve your street appeal.
Watch this short animation to understand how Montgomery Homes approach sloping sites.
Take full advantage of the unique
character and opportunity of your sloping site
Our split level home designs fit sideways sloping blocks in Newcastle, Sydney, Wollongong, and the Central Coast.
Here at Montgomery Homes, we know building on a sloping site can be a real challenge. However, there’s no need to stress - whether your block slopes uphill, downhill, or sideways, we have architectural home designs to suit the slope of the land.
We have more than 300 adjustable home designs to choose from, meaning we have designs to suit blocks of all shapes, slopes, and sizes. Featuring stunning architectural designs and attractive inclusions, it’s never been simpler to build the home you’ve always dreamed of.
Talk to our team of home building professionals in Sydney, Wollongong, Newcastle, and the Central Coast. We can help make your dream home a reality!


How we make sideways house designs more affordable
For more than three decades, we’ve been building our reputation as the “sloping site specialists” in New South Wales. We’ve developed a smart and innovative building technique for sloping sites. When approaching a sloping site, most builders cut deep into the land to make way for your new home design, adding unnecessary excavation to the total cost of your new home build.
At Montgomery Homes, we aim to reduce costs and stick to your budget without compromising on quality. Our builders follow the contour of the land to minimise excavation costs. We then use the loose soil to create a level foundation for your home build.
This eliminates the need for extra excavation, leaving extra room in the budget for the more exciting things like finishes, upgrades, and decorating your brand new home.
The lifetime benefits of a sideways sloping home design
While level home designs can be cheaper and easier to build, sideways sloping home designs are often more interesting and unique. For example, due to the slope of the land, the internal layout is tiered or “split”, separating each level of the house.
This creates a more spacious atmosphere and open plan design. Your home will seem a lot bigger than it is - a real talking point for guests!
Need some inspiration for building a home on a sideways sloping block? Consider placing the garage on the lower floor and position your entertaining areas on the upper floor to maximise the view from your enchanting deck. At Montgomery Homes, we’ll be sure to leverage the potential views from the block so you can watch the neighbourhood from the windows or relax on the balcony in the afternoon.

Unsure about which house to build on your sloping block? Request a free site appraisal online and find out how we can help build on your sideways sloping block. Contact the Montgomery Homes team in Sydney, Wollongong, Newcastle, or the Central Coast. We’re experts in down slope house plans.
keith and cheryl
Keith and Cheryl were planning their retirement in the stunning Northern Beaches and wanted to be able to help their son and his family enjoy the same beautiful lifestyle near the beach. They seized the opportunity to secure a sloping block of land and built a split level home that easily accommodated them all. Discover how the two families were able to live independently in their brand new home.
Join our newsletter to receive our latest promotions, news and helpful building and design tips


























