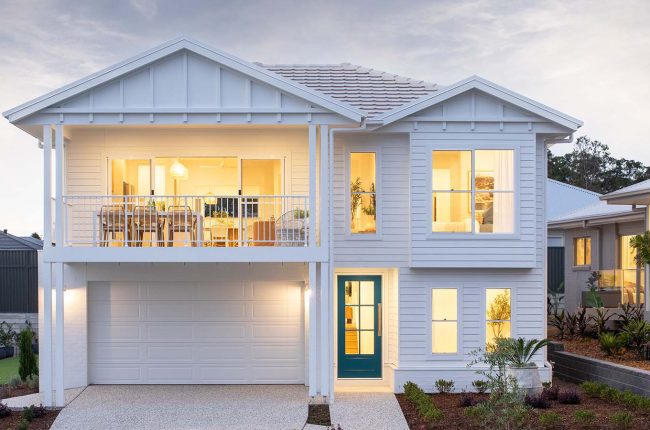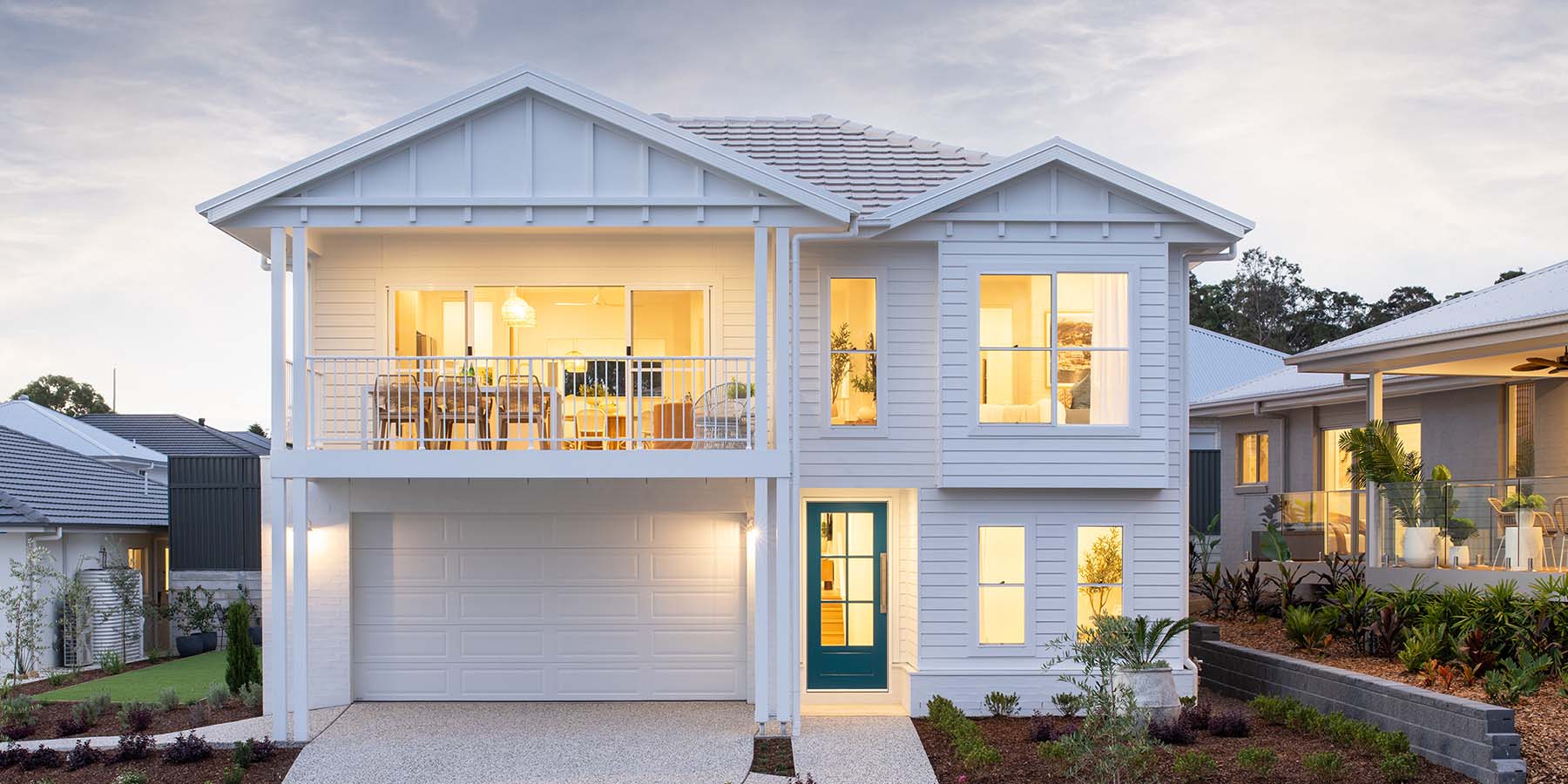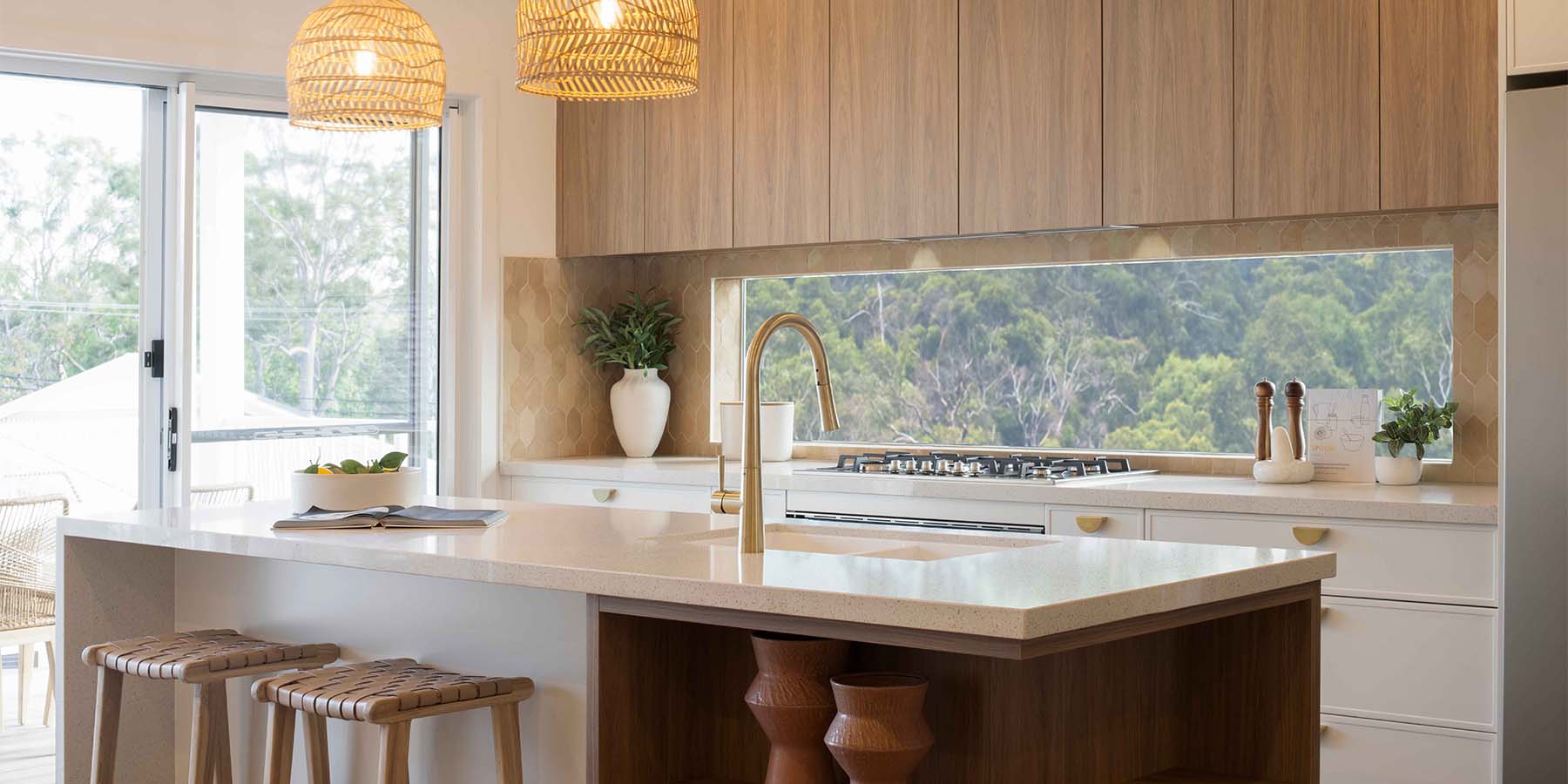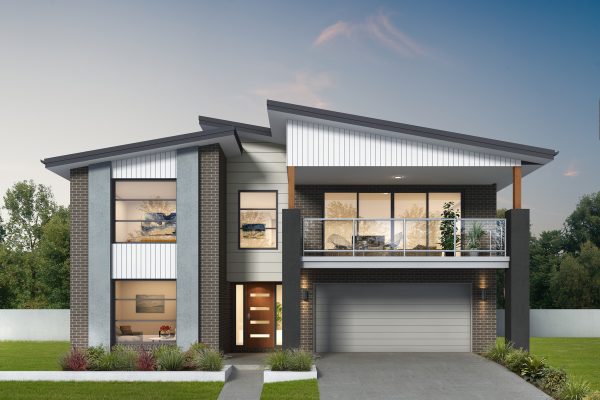featured home
Want to get in touch with one of our consultants?
Our team can help find the best home for your family
The Sloping Site Specialists for Upslope House Designs
Montgomery Homes are passionate about designing and building homes that balance beauty with practicality, even if you own a challenging block. As the sloping site specialists, Montgomery Homes have curated a suite of split-level floorplans including upward sloping block house designs, as well as downhill and sideways sloping designs. Even if your block is an unusual shape, we have creative solutions for you.
Every block of land is individual, from slope to terrain to condition and we have been refining our sloping site techniques over 30 years of industry experience to maximise outlooks, natural light and ventilation for your new home. Taking into consideration the individual specifications of the site involves implementation of the Montgomery Homes bearers and joists technique and split-slab technique – allowing your home to caress the natural slope of the land. Building a home that complements the sloping nature of the site will avoid excessive excavation and the need to dig deep into the land to place a flat, one level slab.
Montgomery Homes renowned sloping site techniques can result in flatter driveways, more manageable retaining walls, and will drastically improve your street appeal. Such benefits will continue to flourish for years to come, avoiding the risk of drainage and landscaping challenges.
Take Full Advantage of the Unique
Character and Opportunity of your Uphill Sloping Site
Elegant Upslope House Designs Across Sydney, Newcastle, and the Central Coast
Looking to build on an uphill sloping site?
Here at Montgomery Homes, we know building on a sloping block can be a challenge, but we’re known as the sloping site specialists - meaning we can build on blocks of all shapes, sizes, and slopes. With more than 300 architectural home designs to choose from, you’re bound to find a home design to fall in love with!
Featuring innovative designs to help with drainage, maximise views, and keep costs down, our upslope house designs are ideal for your block. Talk to our team of home building professionals in Sydney, Newcastle, and the Central Coast.
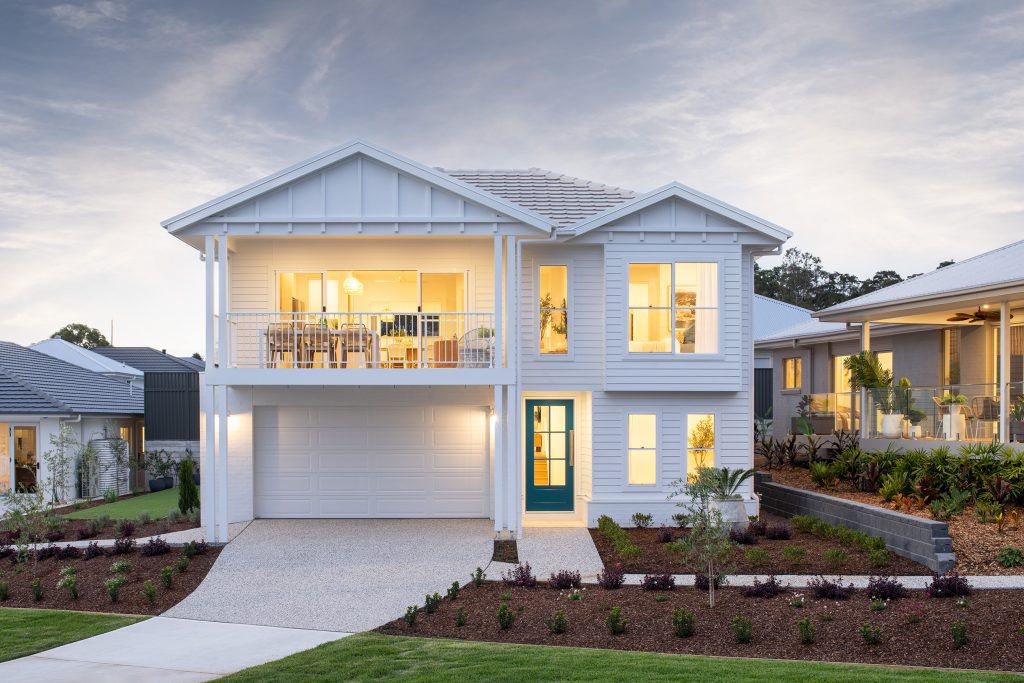
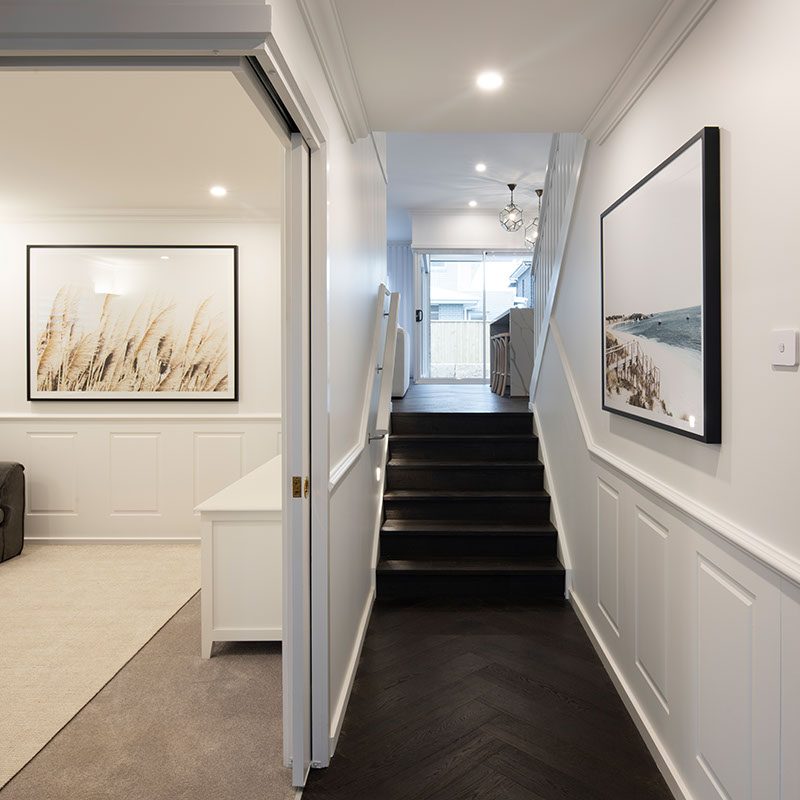
How we make uphill slope house plans more affordable
For three decades, we’ve been building a strong reputation as the sloping site specialists. Now, we’ve perfected the art of building an uphill house design and built thousands of homes for families, couples, investors, and individuals with big dreams throughout the state.
With our customer’s budgets in mind, we’ve developed a unique split-level building technique to minimise site and excavation costs. When building on a sloping site, most home builders cut deep into the land to make room for the new home design. However, this often requires large, expensive retaining walls.
At Montgomery Homes, we follow the contour of the land to minimise excavation and use the loose soil to create the foundation for your new home. This reduces the need for excessive retaining walls and keeps costs low, leaving more room in your budget for the little things like decorating, upgrades, and landscaping.
Breathtaking upslope house designs and a lifetime of benefits
In contrast to standard level home designs, uphill slope house plans often have a tiered, step-like or split design which creates a spacious, open plan atmosphere. Uphill house designs can also offer luxurious high ceilings - so much extra space to grow, decorate, and impress your guests!
Need some inspiration for building on an uphill sloping block? If your block slopes upwards from the road, consider placing the garage on the lower level and incorporating a balcony or an enchanting deck so you can take in the view. At Montgomery Homes, we’ll make sure to maintain the incredible view from your sloping block.
Watch the sunset from the window or “wow” guests from the balcony. You’ll have your own private paradise with our uphill slope house plans.
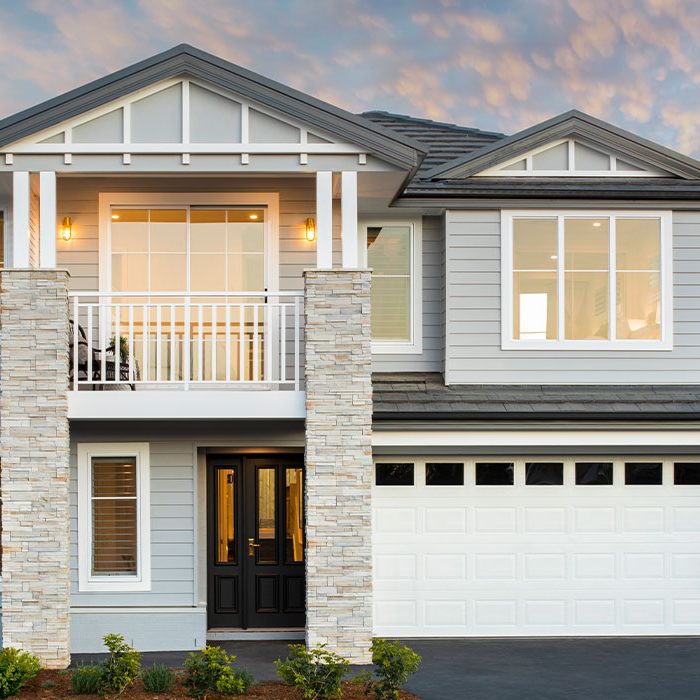
Request a free site appraisal online and find out how we can help build your uphill sloping house. Contact the Montgomery Homes team in Sydney, Newcastle, or the Central Coast.
keith and cheryl
Keith and Cheryl were planning their retirement in the stunning Northern Beaches and wanted to be able to help their son and his family enjoy the same beautiful lifestyle near the beach. They seized the opportunity to secure a sloping block of land and built a split level home that easily accommodated them all. Discover how the two families were able to live independently in their brand new home.
Join our newsletter to receive our latest promotions, news and helpful building and design tips















