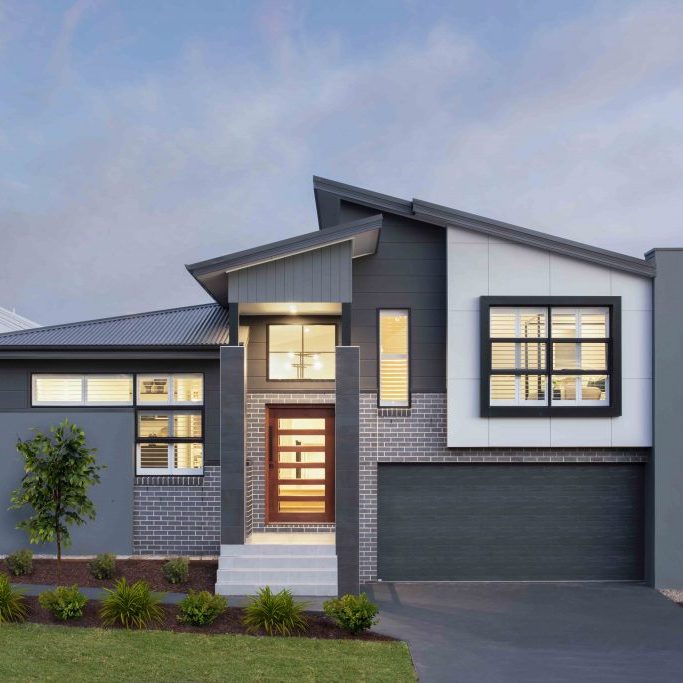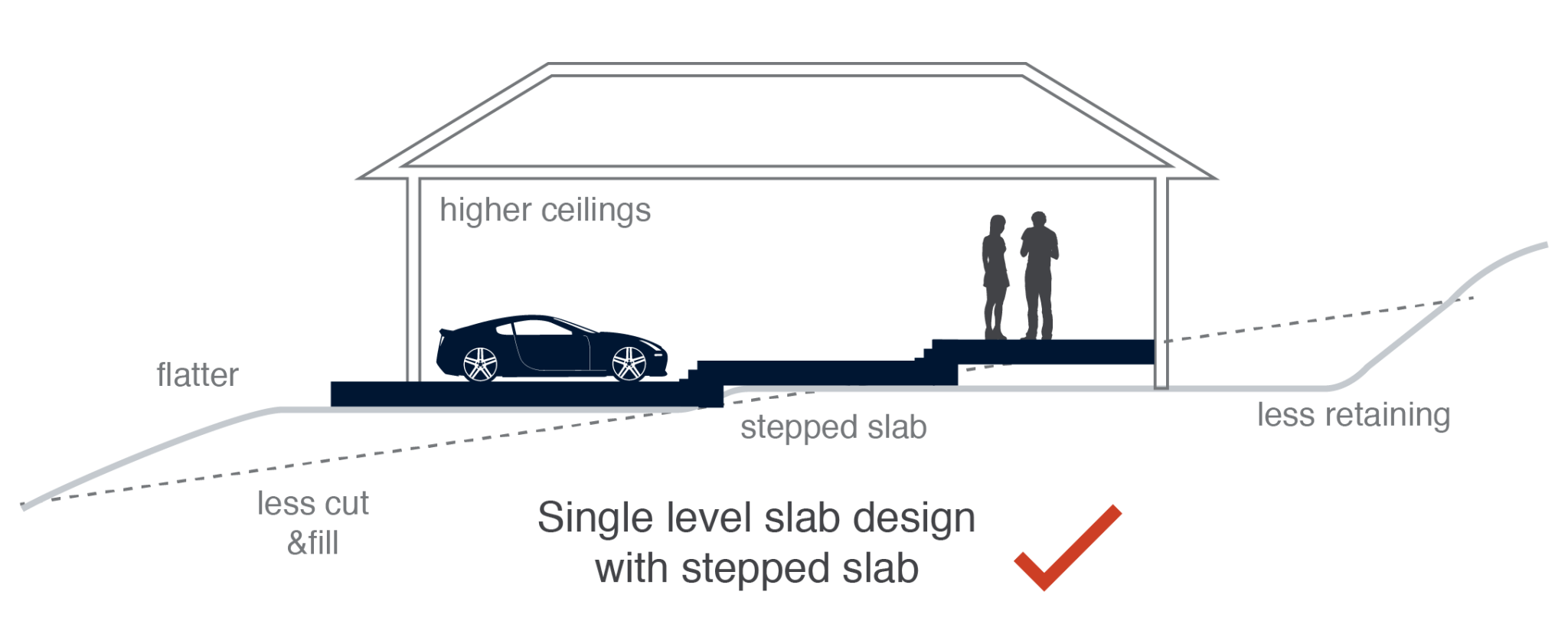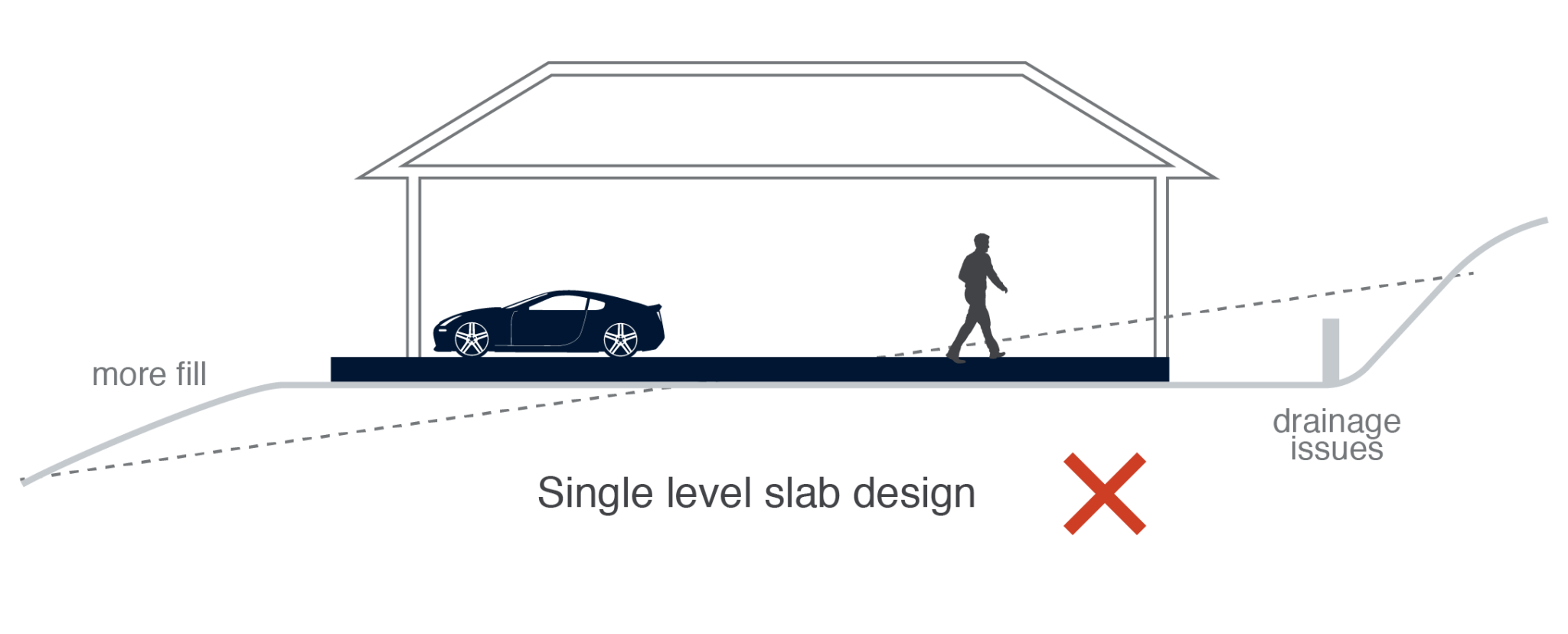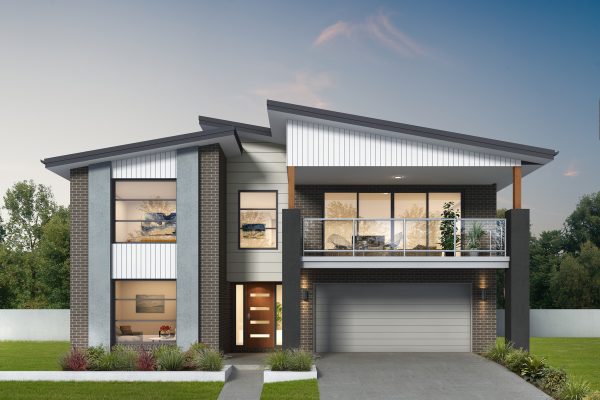Architectural homes specifically designed for sloping blocks
For more than 30 years, Montgomery Homes has been the sloping site specialists in Sydney. We have been able to build such a positive reputation thanks to our engineered split level slab technique — this allows our home designs to follow the natural gradient of the land, rather than opting for the more expensive “cut and fill” technique.
Using this innovative building technique, we are able to deliver stunning architectural homes designed to suit blocks that slope uphill, downhill or to the side — ultimately reducing steep driveways, maximising views and allowing for effective drainage on those rainy Sydney days.
A sloping block doesn’t have to be a challenge — nor do you have to compromise on “the dream” to accommodate a slope. Our sloping block builders in Sydney are passionate about making your dream home a reality, no matter where you want to build it.
Browse through our incredible range of split level home designs, available to be built in Sydney.
Our sloping block builders in Sydney can help maximise the value of your property
There’s a common misconception that building on a sloping block is expensive compared to a level site. This often comes down to site costs like excavation and costly retaining walls — the block itself might be cheaper to purchase, but the building costs tend to build up in the long run.
With Montgomery Homes, building on a sloping block doesn’t have to be expensive. In fact, we include site costs in the final tender of your new home — calculated through a free site inspection. We go the extra mile to eliminate the “surprise costs” you might find with other home builders.
We believe a split level home is the most elegant and affordable solution for building on a sloping block. This kind of design follows the natural gradient of the land, resulting in a breathtaking split level home that is both unique and spacious.
Plus, when it comes to selling, houses built on a slope above sea level provide a maximum return thanks to the incredible views and the stunning, functional design.
With all of this in mind, it’s important to choose an experienced sloping block builder in Sydney to ensure your new home is designed and developed correctly.
Contact us to book a free site inspection — our builders will provide an accurate quote based on the slope of the land, potential site costs and the home design of your choice.

What is a Stepped Slab?
Our stepped slab technique is one of our best-kept secrets. It’s ideal for building single and double-storey homes — while a split-level or tri-level home is better suited for a steeper sloping block, this option allows us to cater for blocks with even the slightest slope.
The traditional “cut and fill” technique requires heavy excavation, resulting in steeper driveways and the need for retaining walls post-handover. When building on a slight slope, stairs (or a “stepped slab”) on a smaller scale allow us to work with the site and adapt the home design accordingly.
The stepped slab technique results in higher ceilings, better drainage, natural light and ventilation — allowing you to enjoy your beautiful new home even more.
Learn how it works below!
A) Stepped slab option on a sloping block:

B) Single, level slab on a sloping block:

In diagram A, we have introduced a step into the slab to allow the house to follow the natural gradient of the block. In diagram B, a standard “cut and fill” approach has been taken — many non-sloping site builders offer this approach because this is cheaper to build.
Unfortunately, this method often results in additional costs after handover, such as:
- The cost and maintenance of large retaining walls
- A steep driveway
- Increased piering
- Drainage issues
- An asset that is difficult to sell.
The benefits of building on a slope
You don’t have to compromise “the dream” to accommodate a sloping block, whether the slope is steep or gentle. Our sloping block builders in Sydney can make your dream home happen on almost any block, delivering a wide range of benefits including:
- Higher ceilings in home and garage
- A more unique and architectural looking design
- Reduced steepness of your driveway
- Reduced cut and fill
- Fewer costs after handover like retaining walls and landscaping
- Better, more functional backyard
- Fewer site costs
Contact our sloping block builders in Sydney today! We will be in touch to book a free site inspection so we can provide a detailed, accurate quote for your new home build. The dream is one enquiry call away.
Keith & Cheryl’s home building journey
Contact us to get your home building journey underway
Our team can help find the best home for your family
Designs from our sloping block builders in Sydney
Testimonials


















Join our newsletter to receive our latest promotions, news and helpful building and design tips
























